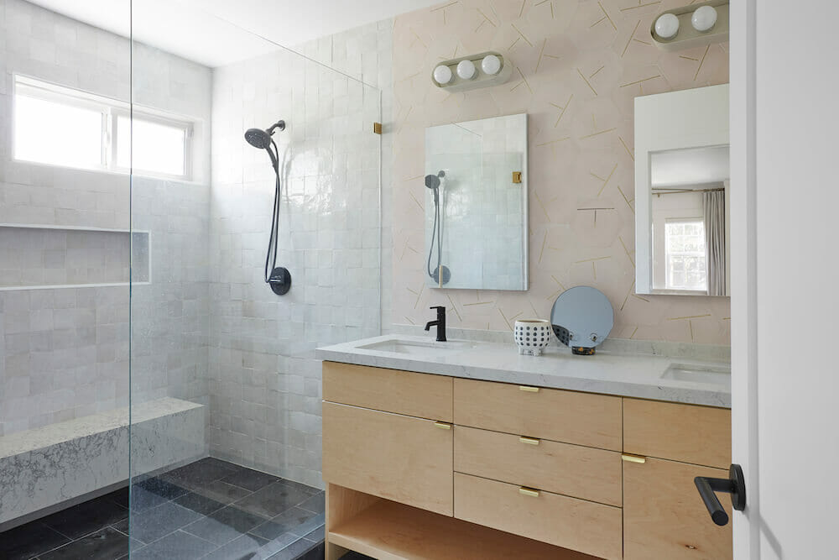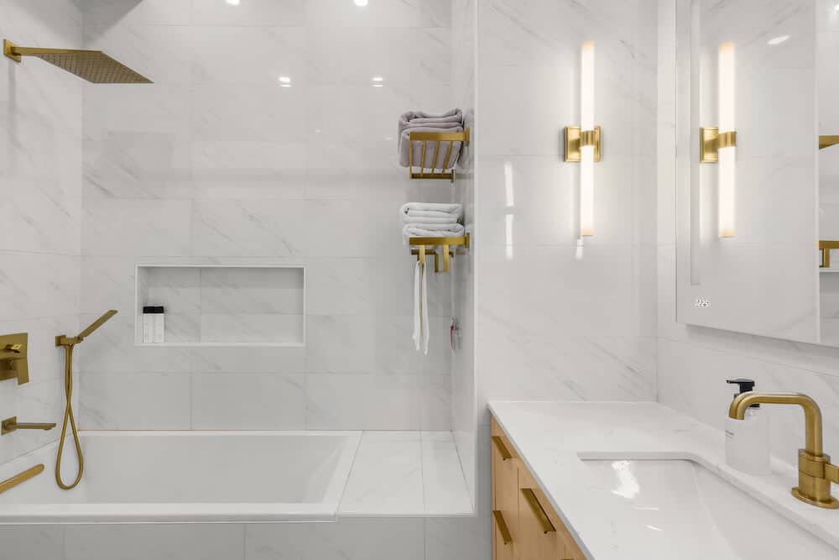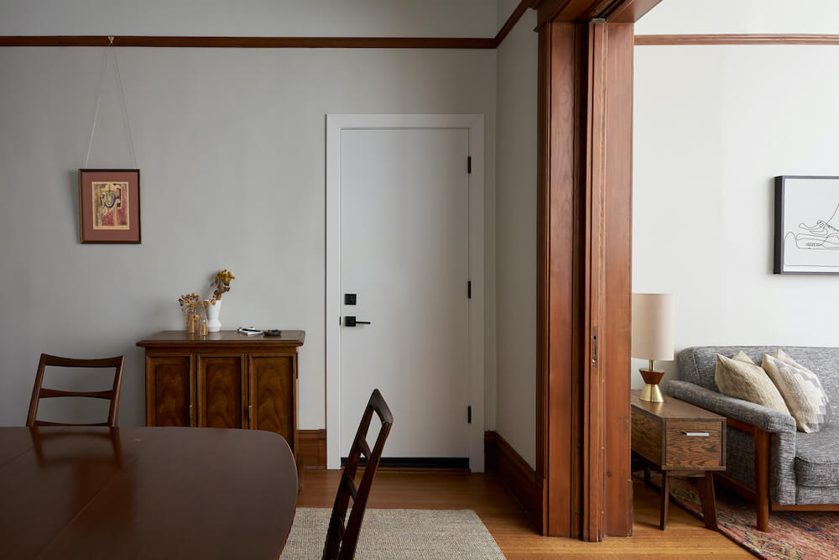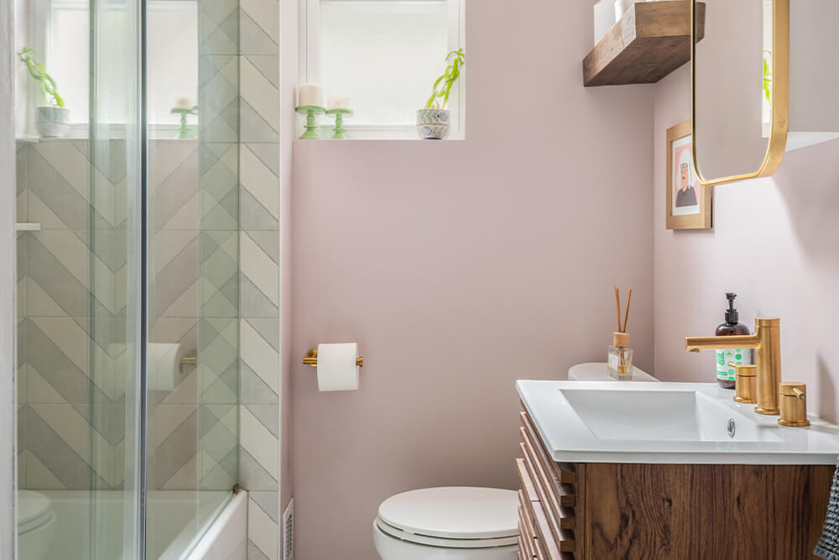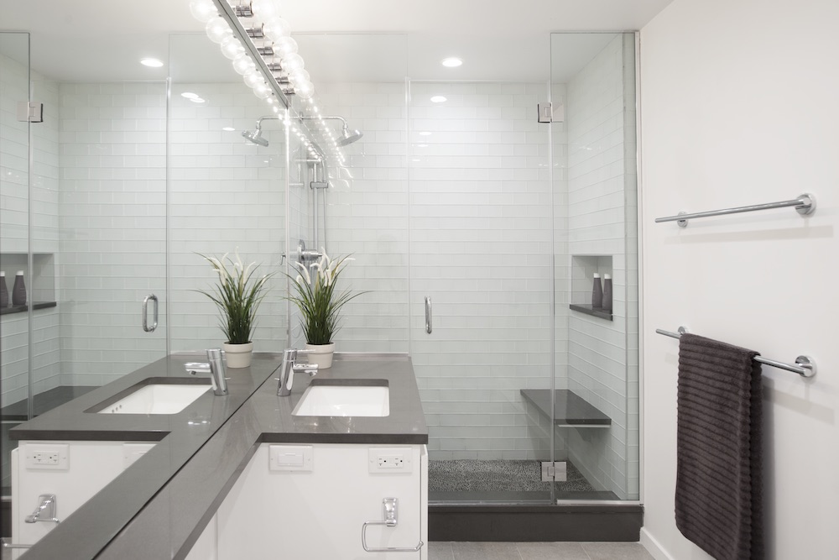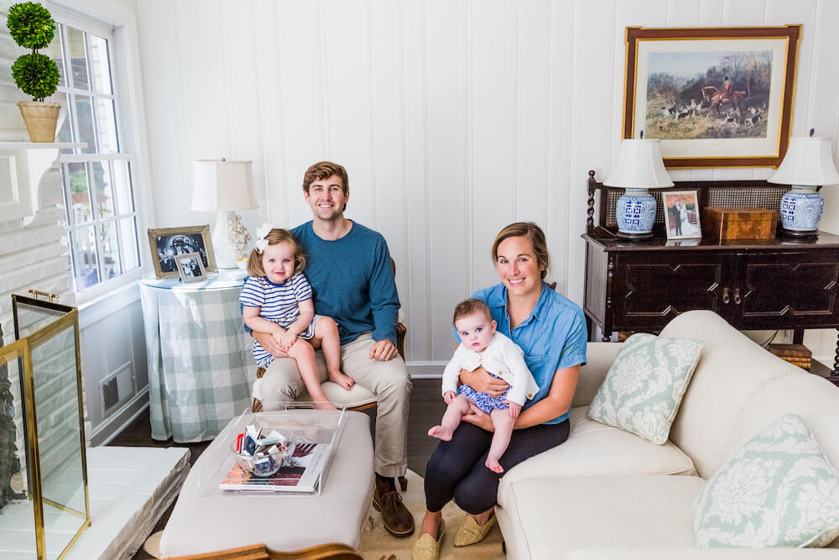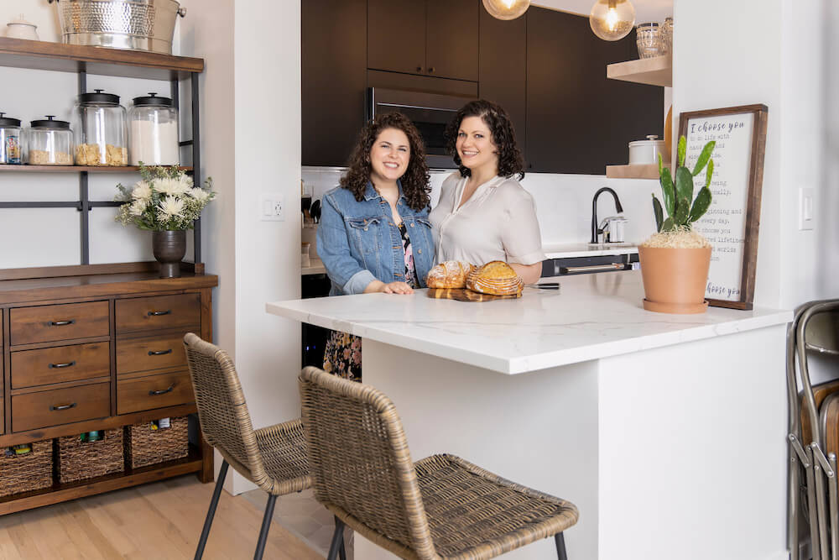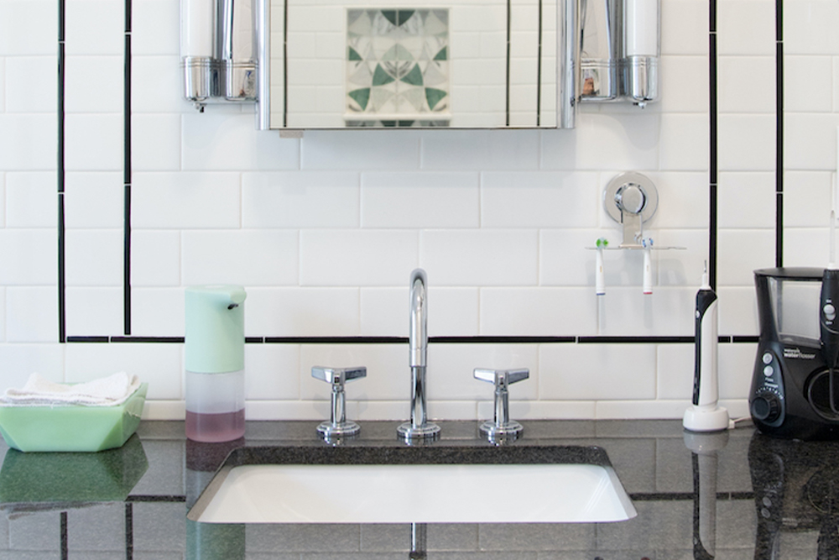Grazyna and Howard’s Sweetened Contemporary Lower East Side Bath
“Sweeten provided a number of good contractors who were willing to do the job. Honestly, the hard part was picking which one. Sweeten Expert Alan was honest in his estimates and delivered on time, with no surprises.”
— Howard, Lower East Side homeowner
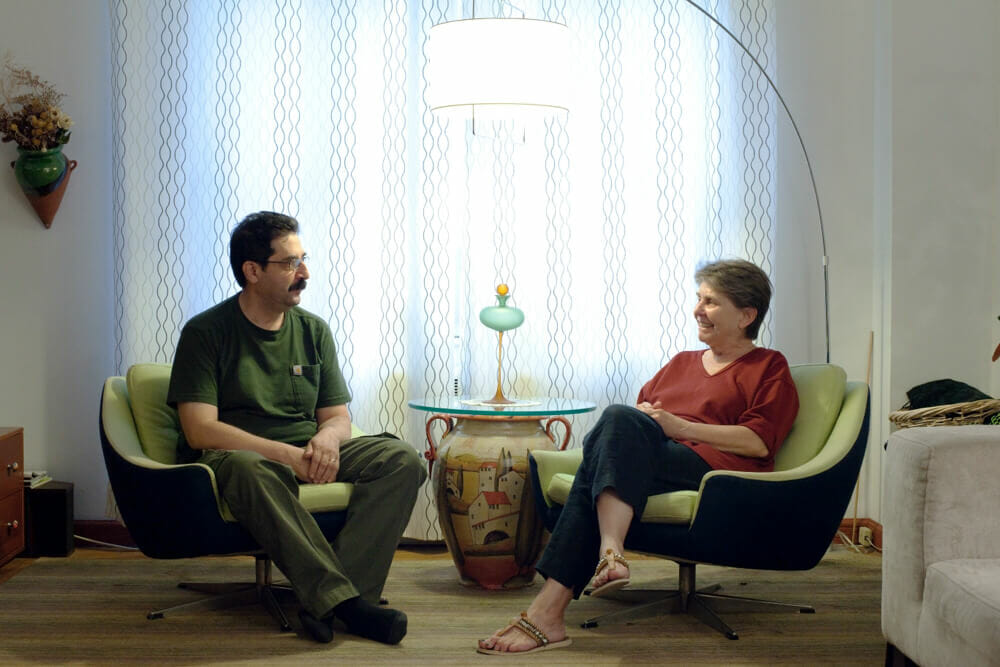
After our recent roundup of modern classic baths by Sweeten experts, I was especially ready to talk with the architect and designer behind an innovative and contemporary bathroom upgrade over on Grand Street. Grazyna and Howard bought a co-op in the heart of Manhattan’s Lower East Side in 2001 and took on a kitchen renovation shortly after moving in. After thirteen years in their home, Howard, an architect who now works in education, and Grazyna, an interior designer and associate professor, couldn’t help but notice more than five decades of wear and tear that were starting to show in their bathroom. The original sink and bathtub were pitted and dented, and short-term attempts at new coatings didn’t seem to last. Grazyna and Howard thought about taking a minimal approach to the work but knew that swapping out fixtures without a full re-tile plan would guarantee a patchwork result because they wouldn’t be able to find identical tiles. Tile damage aside, getting a new tub into a New York apartment would be an unnecessary challenge for a couple that wanted a more accessible walk-in shower down the road.
Both wife and husband had worked on a number of renovation projects throughout their careers in the industry, but this time, the project felt personal and the stakes seemed high. Howard posted the couple’s vision for the project on Sweeten to find a contractor who would take on the relatively small project and also be willing to think creatively about how best to use the space. We matched Howard’s architect eye and Grazyna’s design expertise with Sweeten Expert Alan – a Sweeten blog regular with an extensive background in kitchen and bath tile work. Alan’s team cleared out the space to make way for a slew of customized design features and unique materials.
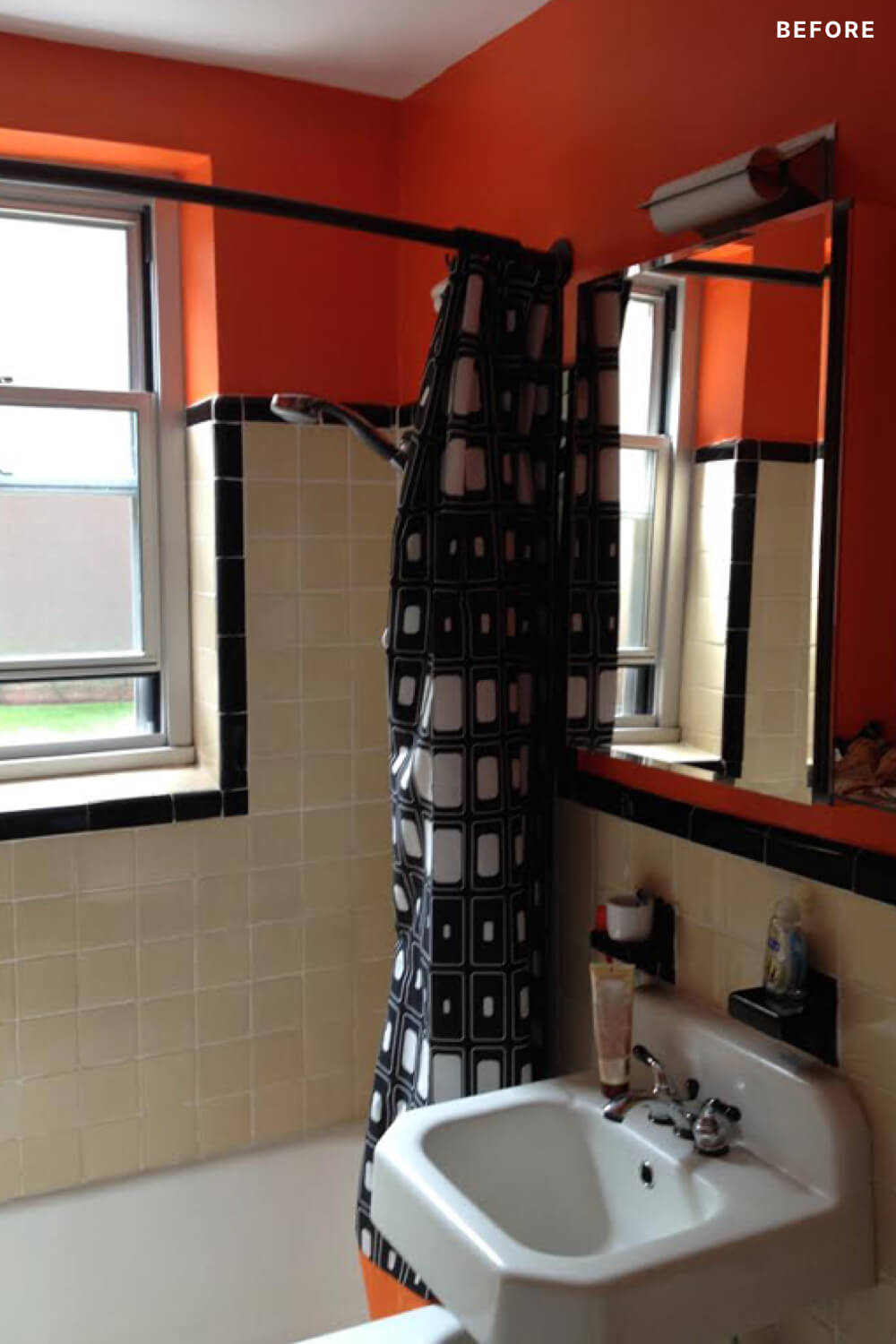
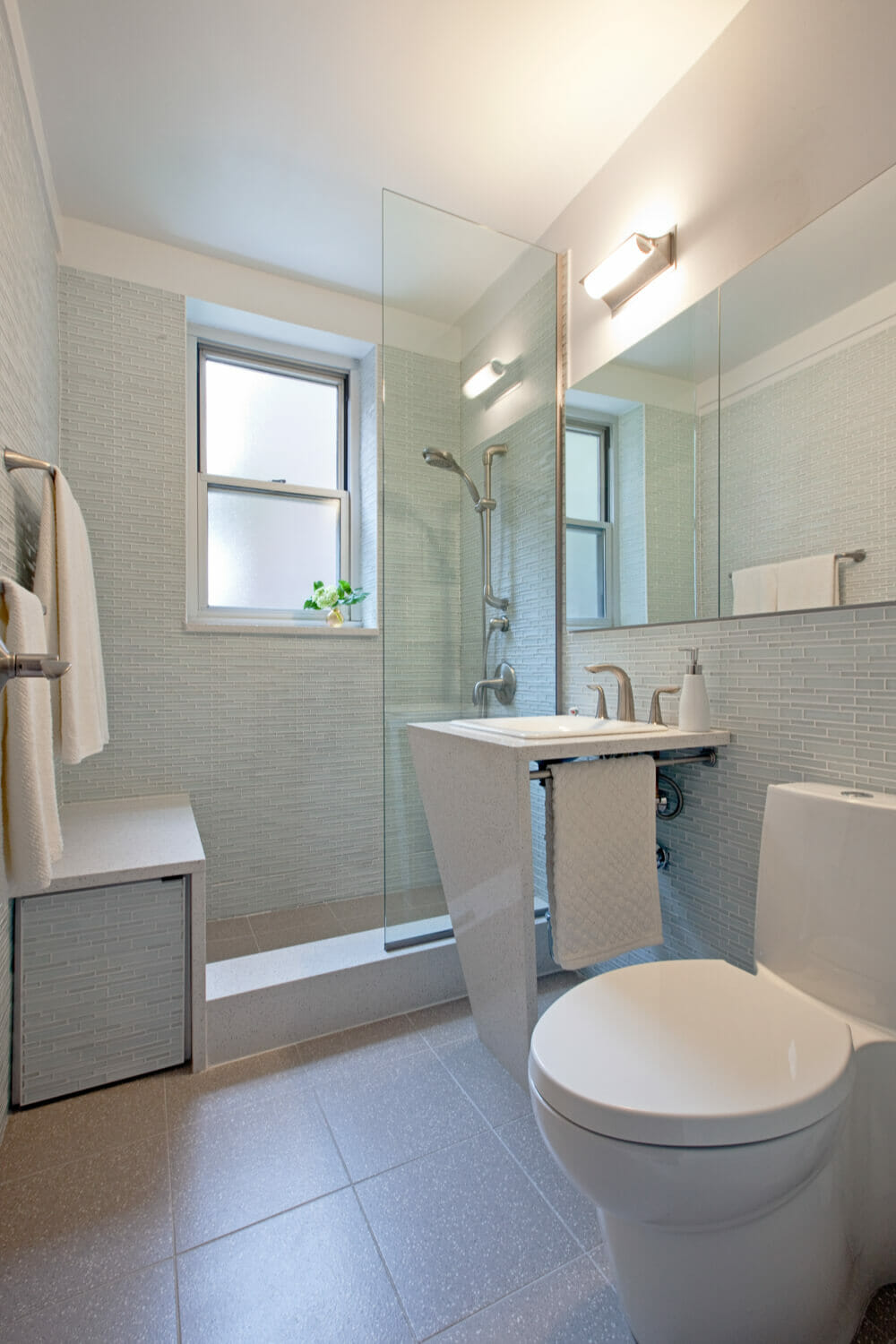
Three striking material choices Sweeten brings homeowners an exceptional renovation experience by personally matching trusted general contractors to your project, while offering expert guidance and support—at no cost to you. Renovate to live, Sweeten to thrive!
Grazyna and Howard specifically wanted to avoid the all-white bath approach and felt inspired by the color and flow of water. They selected a luminous green-blue translucent glass tile, in varying widths, lengths, and monochromatic hues, to cover the walls, using a horizontal tile placement that evokes an ashlar masonry effect. The couple chose large, gray, square-cut porcelain tiles for the floor, minimizing grout lines and providing visual continuity in both the vanity and shower floor areas. The sink, window ledge, and shower bench/curb enclosure are constructed of engineered stone (a composite of crushed stones), which is typically more durable and less porous than its natural stone and marble counterparts.
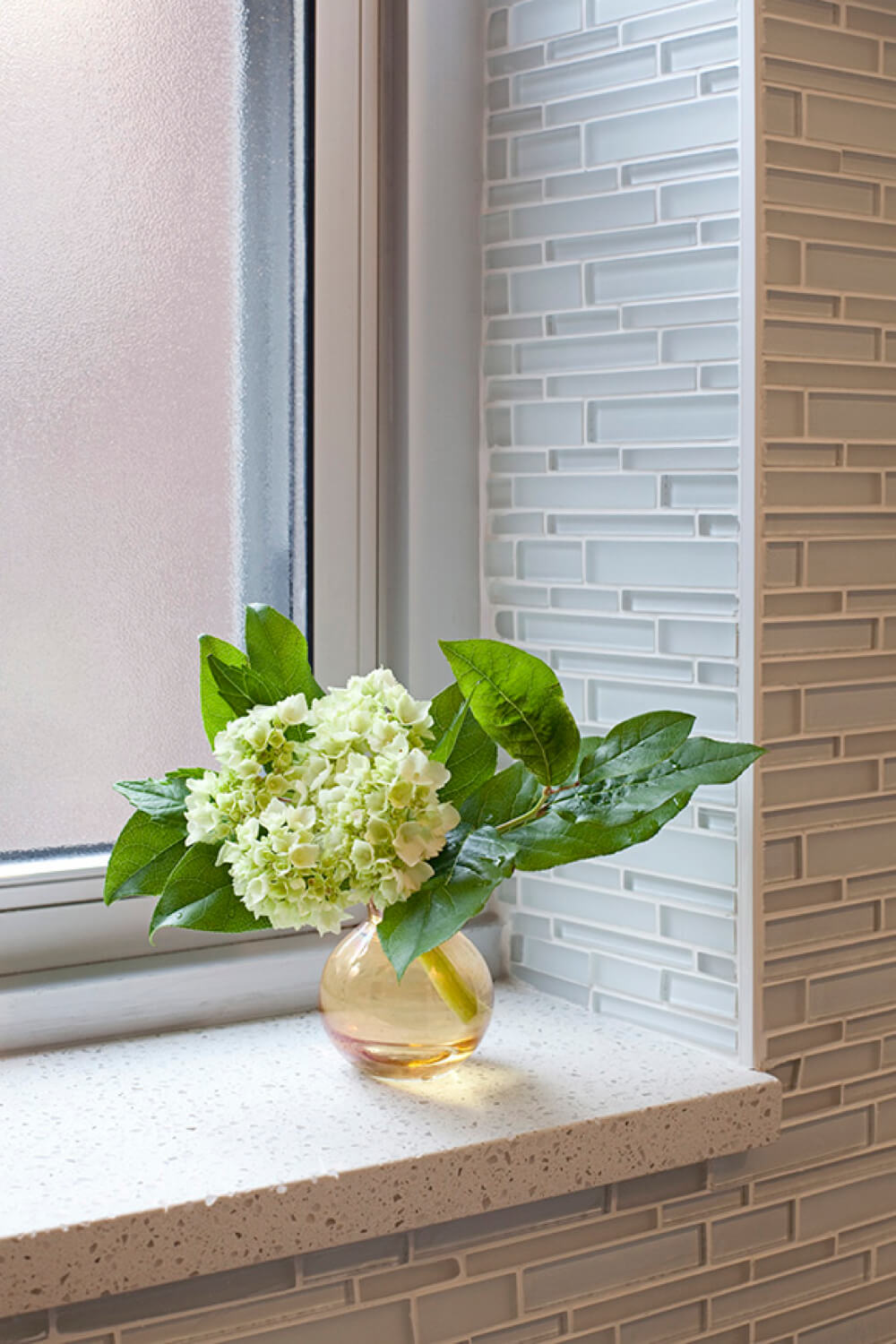
Fixture overhauls
Alan’s team replaced the tub with a partially-enclosed, walk-in glass shower and worked with Howard to create his vision for a surprisingly futuristic sink vanity. Howard designed the sink with an especially minimal footprint and Alan created a base that seamlessly joins the engineered stone waterfall counter with the floor tile. I don’t generally spend time closely inspecting the point where a sink meets a floor, but this one is worth an extra look! Howard also selected a Kohler toilet for its narrow tank, dual-flush efficiency, and sleek curves.
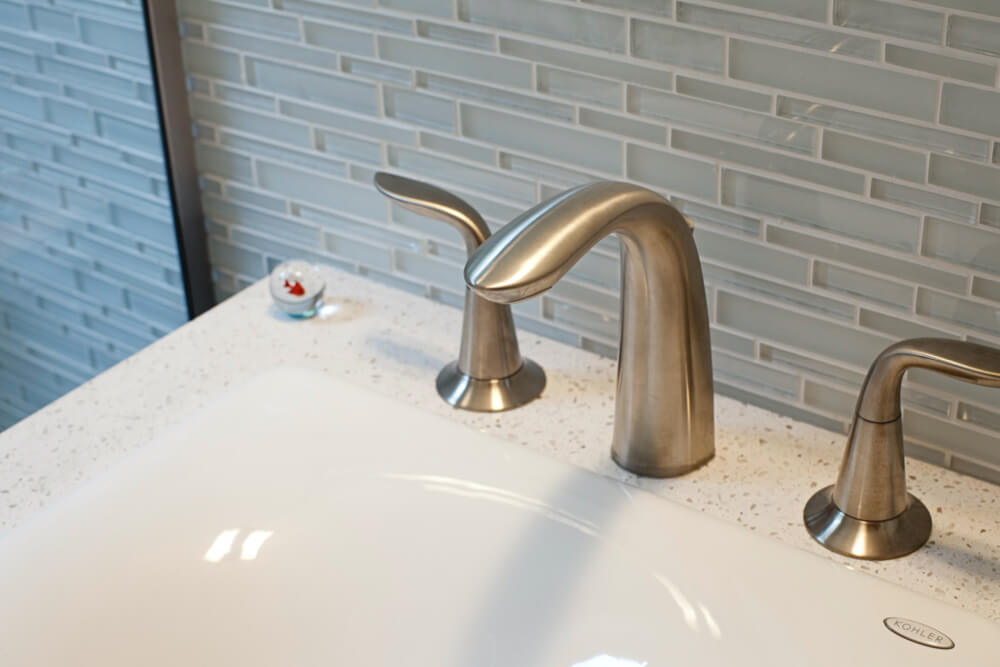
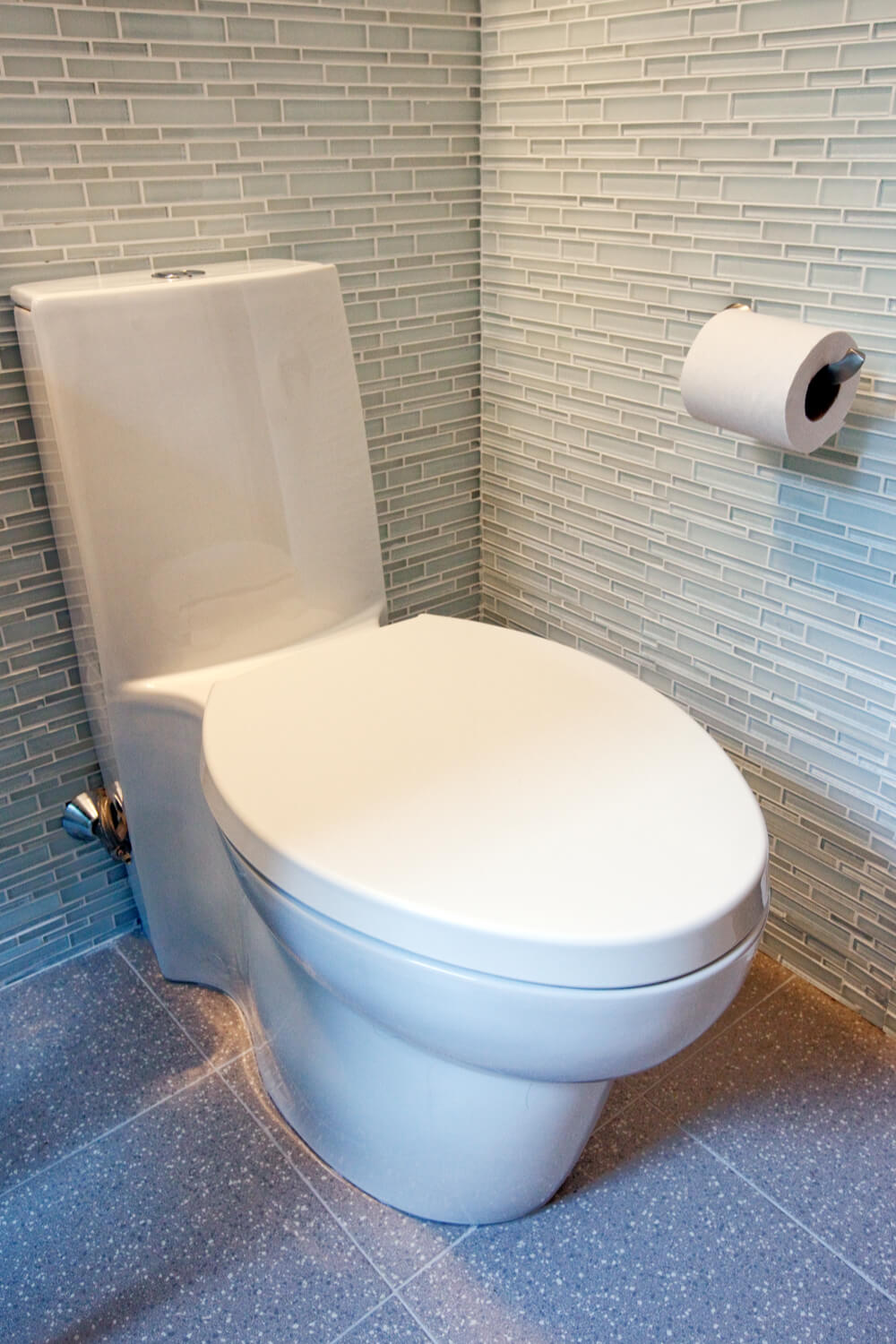
Unexpected design features
Here are a few unexpected design choices that you might have missed while looking at all that gleaming tile:
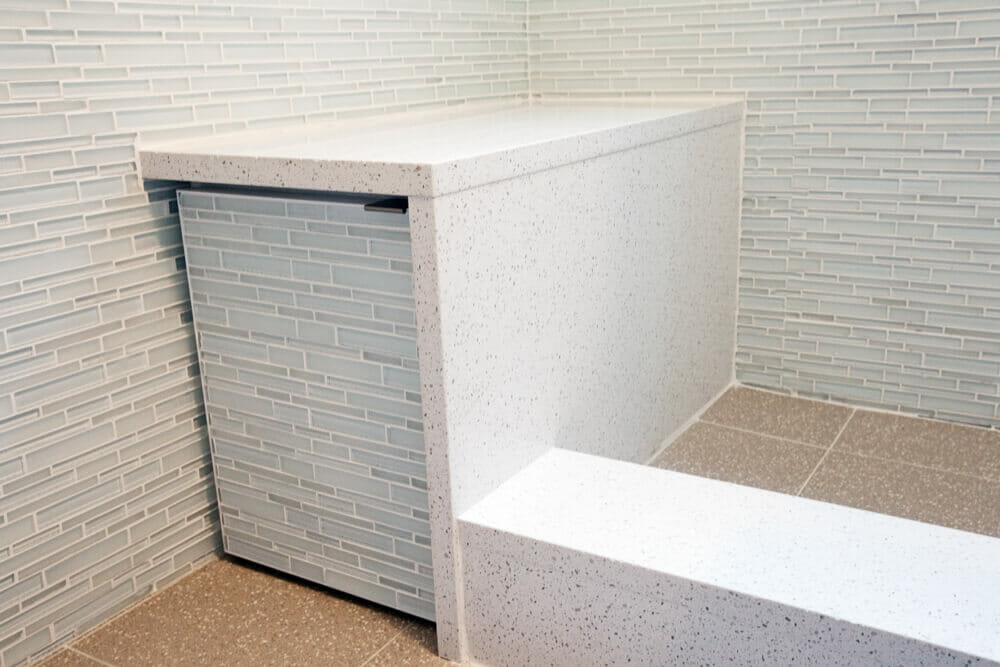
Alan built concealed storage under the shower bench to take advantage of the form and function of that element of the shower.
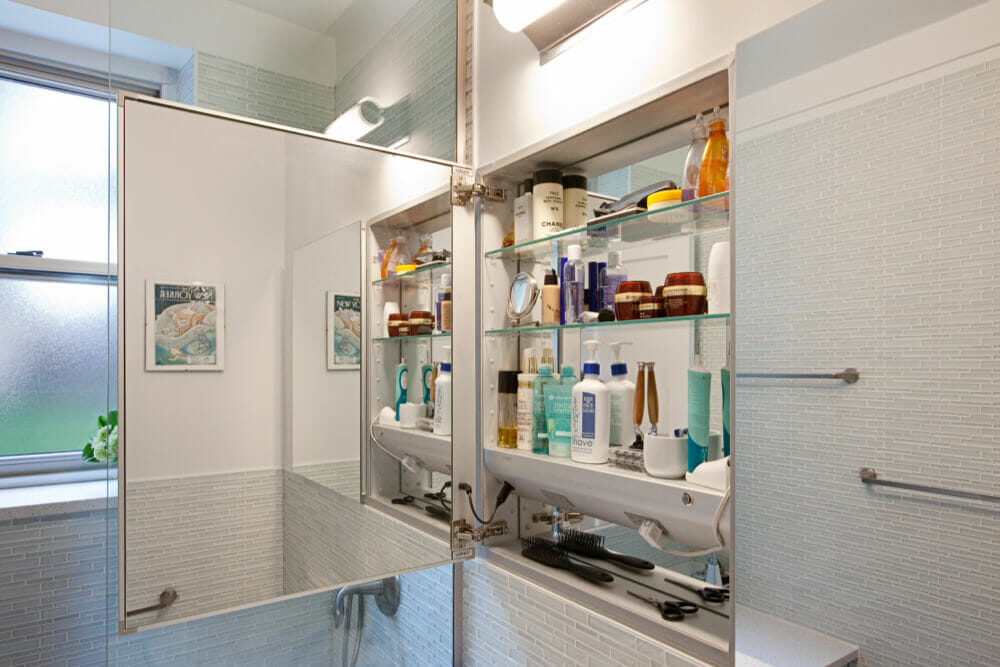
Alan rigged the recessed, built-in medicine cabinet with interior electrical wiring to hide plugs for small appliances.
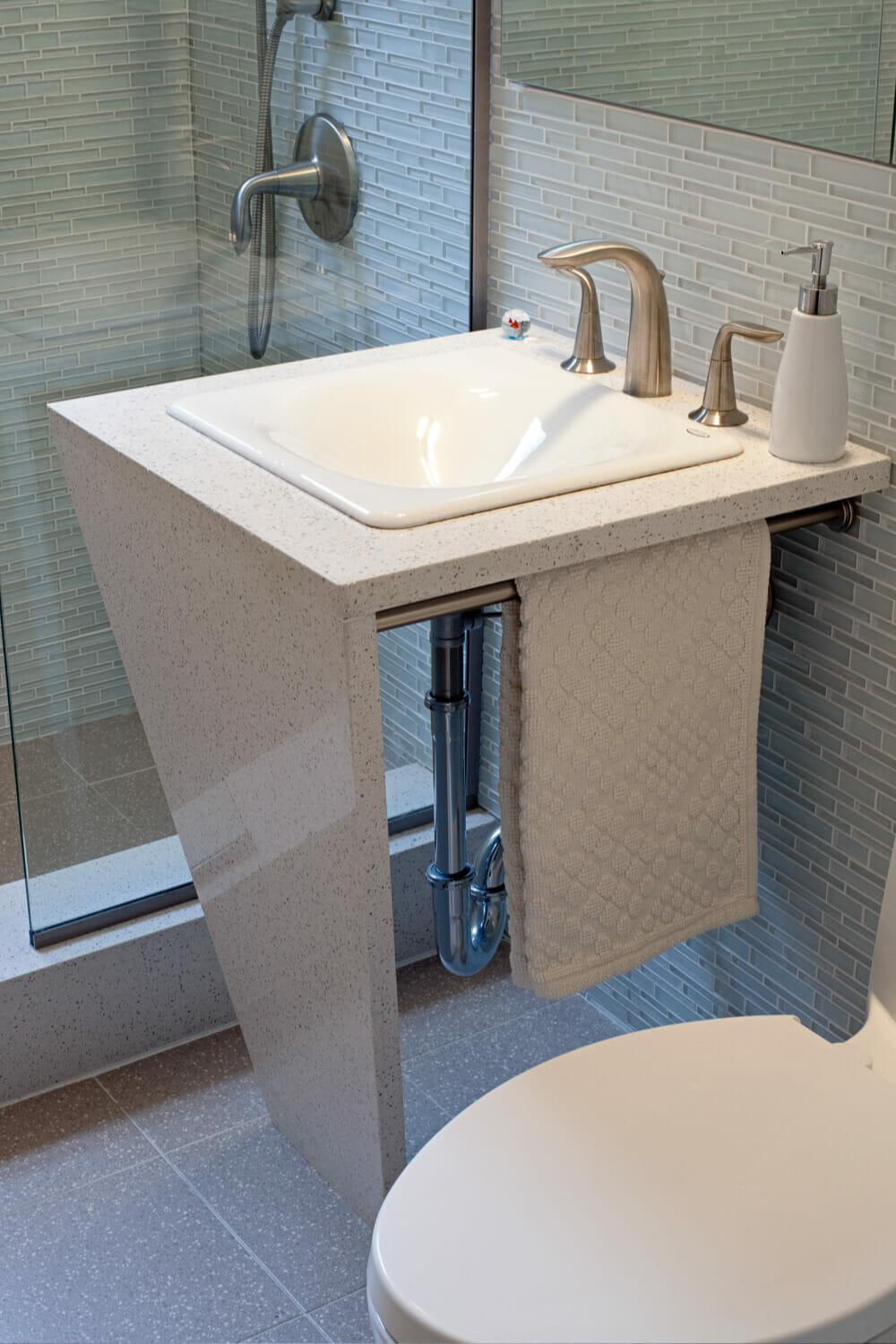
Alan added a towel rod to the sink vanity for easy placement of hand towels that help to conceal the under-sink plumbing.
Thank you, Grazyna and Howard for letting us tour your most interesting and innovative bath! I’m willing to bet that we’re going to start seeing a rush of requests from homeowners posting projects on Sweeten for smart design secrets like these…!
