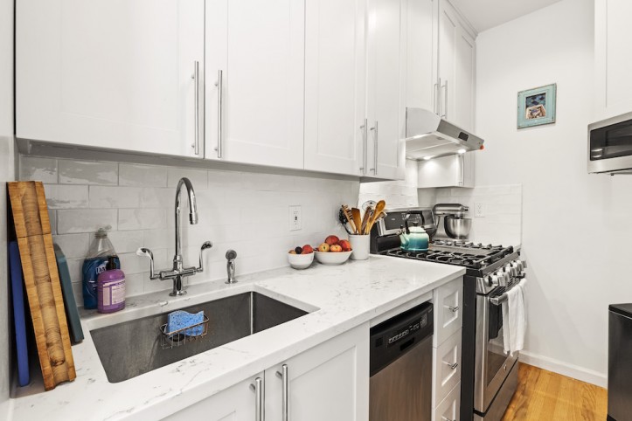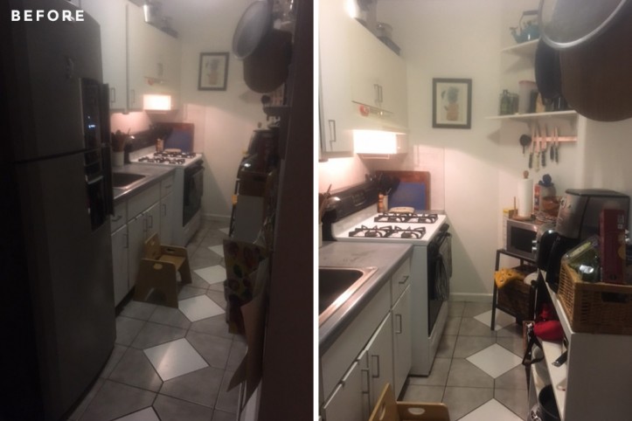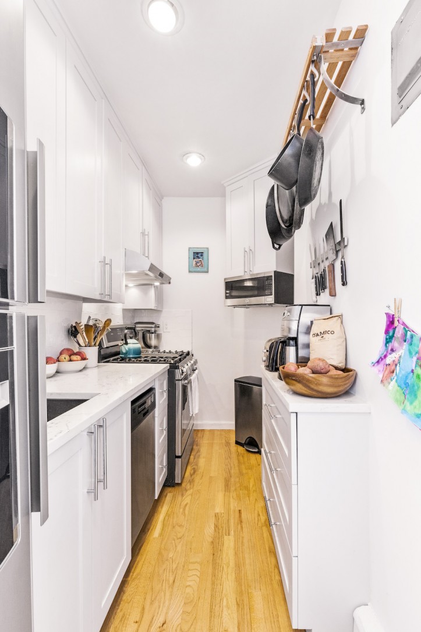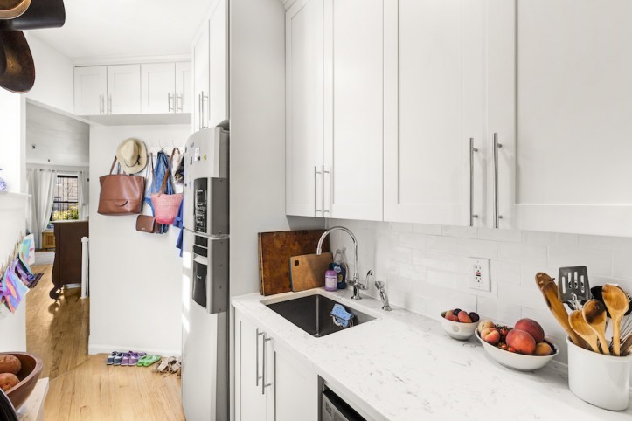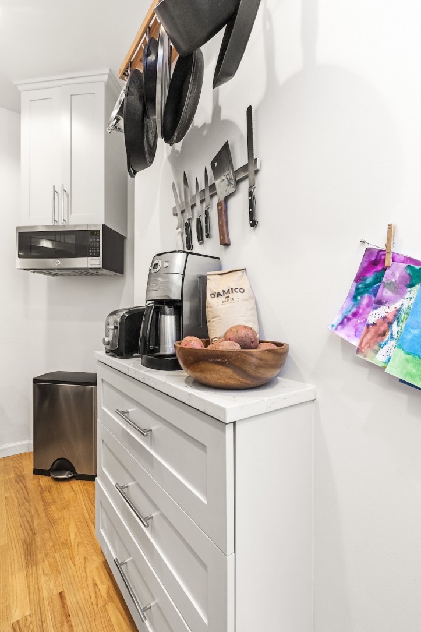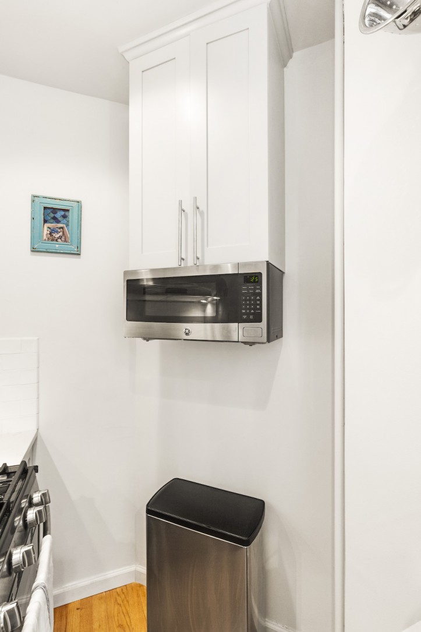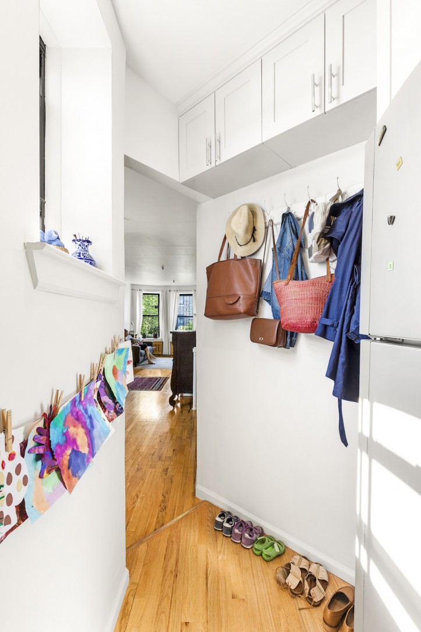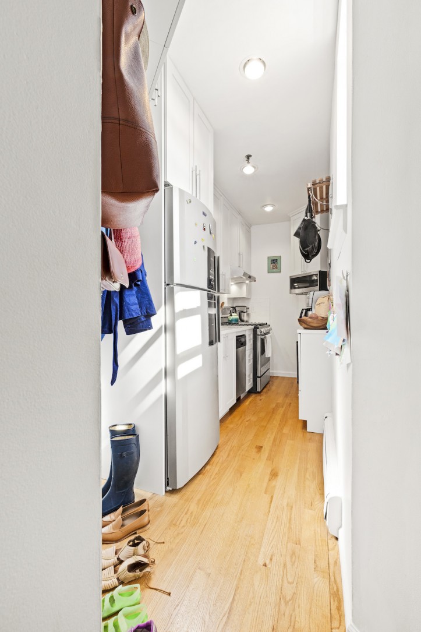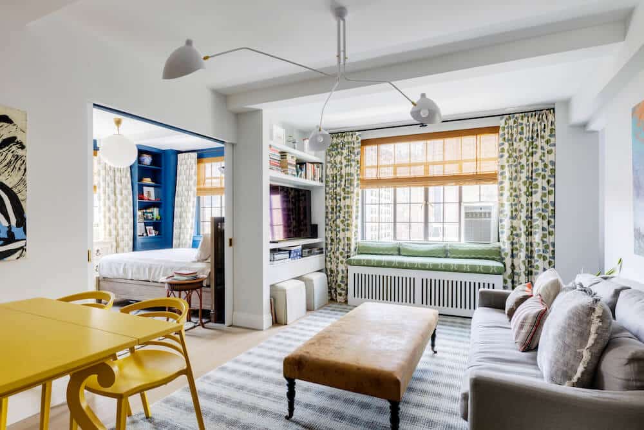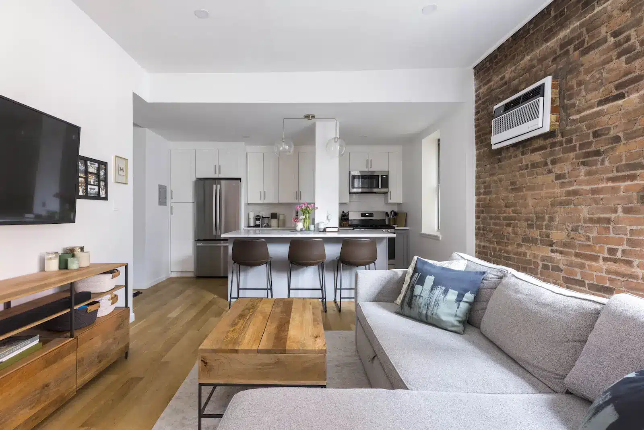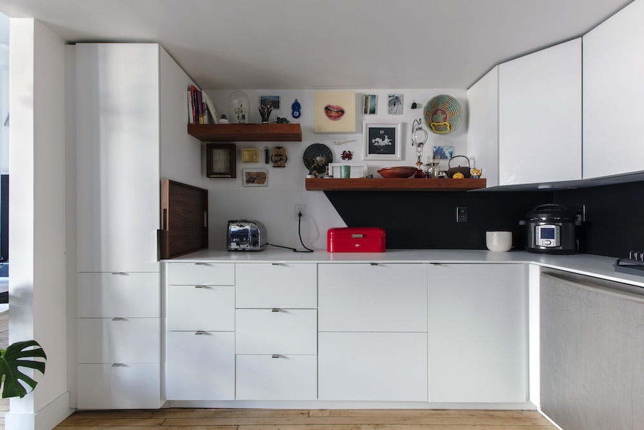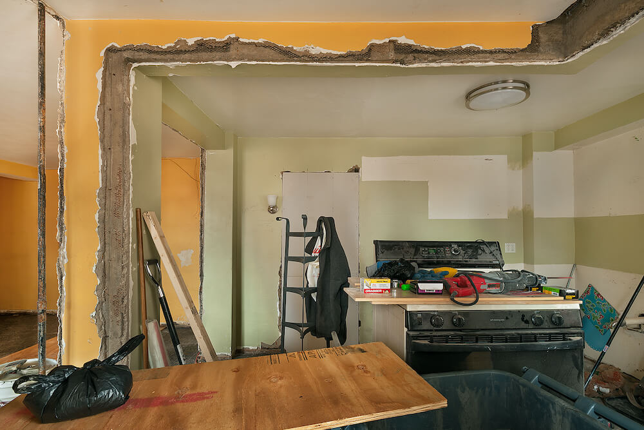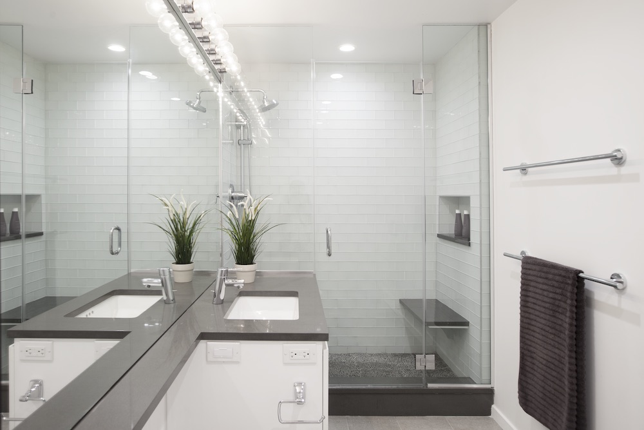A “Closet-Like” Kitchen Finally Gets Its Day
A busy Brooklyn cook space is renovated after a three-year delay
Project: Brighten up a long, thin kitchen in Brooklyn Sweeten brings homeowners an exceptional renovation experience by personally matching trusted general contractors to your project, while offering expert guidance and support—at no cost to you. Renovate to live, Sweeten to thrive!
Before: When Sarah and her husband bought their two-bedroom co-op in Prospect Heights, the plan was to renovate the kitchen soon after. Unfortunately, it turned out a coat closet shaped like a column that stood in the middle of the living room was built into the floor and worse, had all the electrical wiring for the home running through it (the building was built in 1907). Removing that and redoing the floors took priority. After three years, a DIY bathroom renovation, and a baby, the family felt ready to tackle the long, thin, and grim kitchen and reached out to Sweeten, which matched them with vetted contractors. The floors were cracked and the cabinets covered in grunge, despite Sarah’s best bleaching efforts. The very-average oven couldn’t keep up with the growing family.
After: The main goal of the renovation was a brighter kitchen, but there was only a small window to work with. That meant relying on a color scheme to do the job. “I think we would have gone more rustic if we had more light,” said Sarah. Rather than going with all white “that seemed a little much,” she said, they picked out a light gray for the cabinets. They pondered using Ikea for the cabinets, but in the end, their Sweeten contractor built them custom. The tall units that reached the ceiling made the kitchen feel bigger while adding storage space. The cabinet that allows the microwave to float provided storage without taking up floor space. It was an ideal spot since they opted for a quality range hood rather than a microwave/hood combo. For a family with two cooks, the kitchen is in operation most nights. The previous design had about a foot of usable counter space because of an awkwardly placed sink. There was some too-small-to-be-useful counter space to the left between sink and fridge, so their Sweeten contractor suggested shifting the sink. “It’s not centered, but it means we have over two feet of counter space,” said Sarah. “For us, it has just changed everything.”
Bonus: Surviving with a microwave and takeout for most of the renovation turned out to be “kind of nice,” said Sarah. “It wasn’t as expensive as we thought it was going to be.”
Style finds: Custom cabinets: Sweeten contractor. Cabinet hardware: Cosmas. Sink: Miseno. Faucet: Kohler. Stove: GE. Dishwasher: Frigidaire. Microwave: GE.
—
Need to brighten up a small kitchen, but don’t want an all-white space? Pair upper white cabinets with lower wood tone cabinets to add some contrast like in this Upper West Side kitchen.
Sweeten handpicks the best general contractors to match each project’s location, budget, and scope, helping until project completion. Follow the blog for renovation ideas and inspiration and when you’re ready to renovate, start your renovation on Sweeten.
