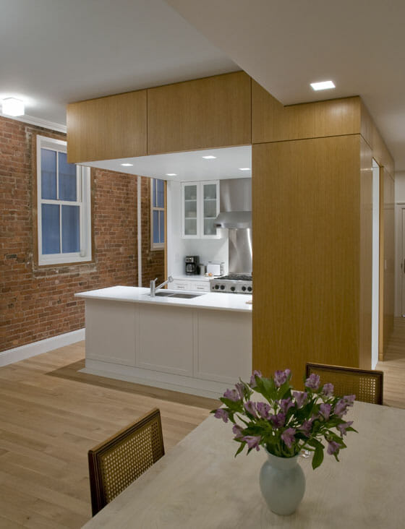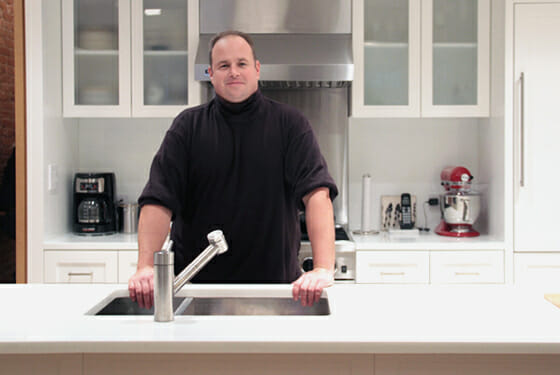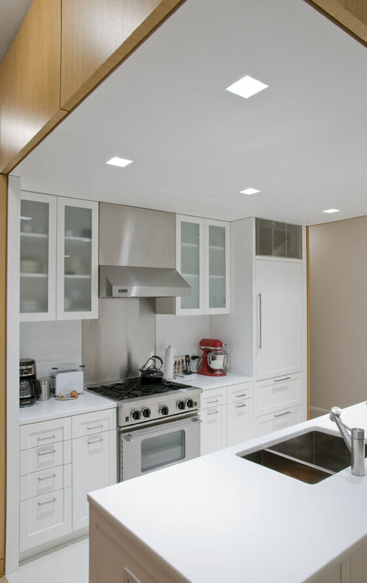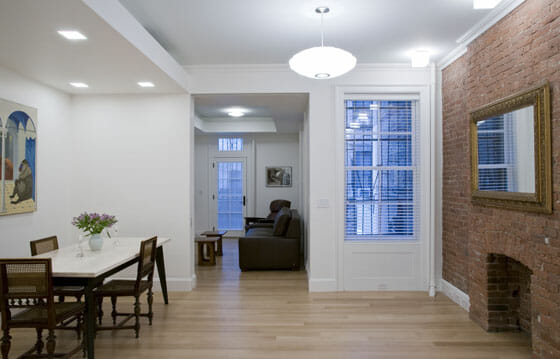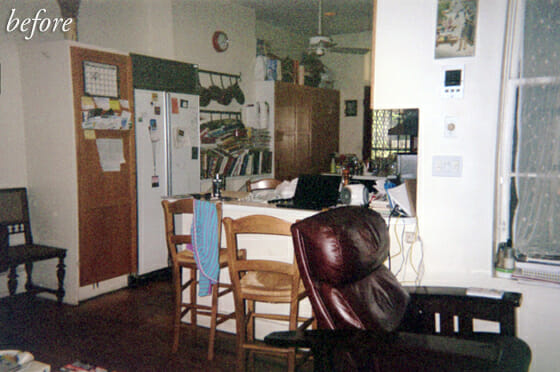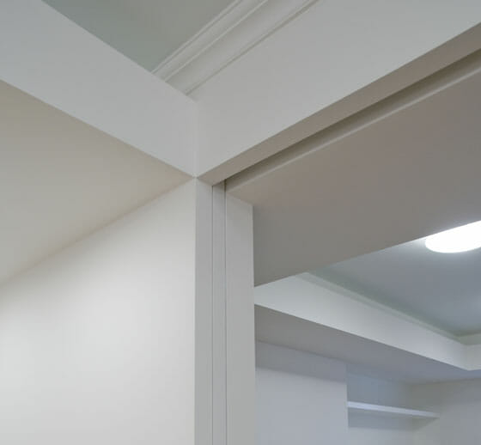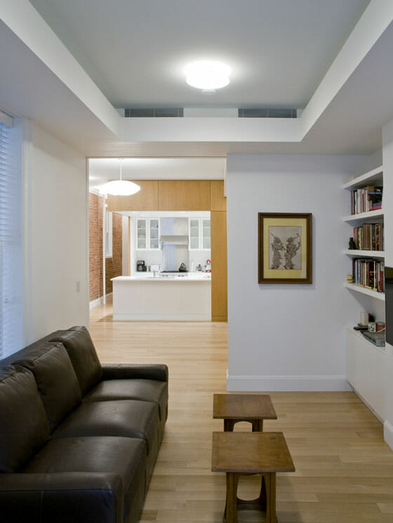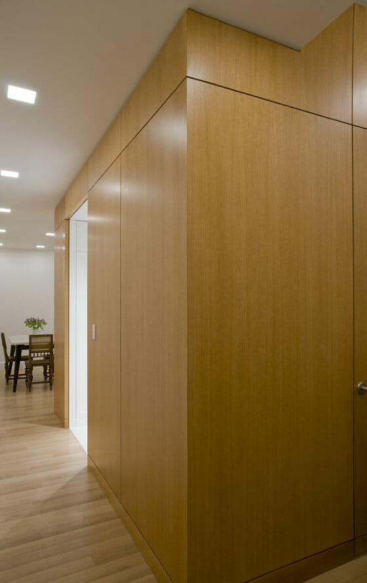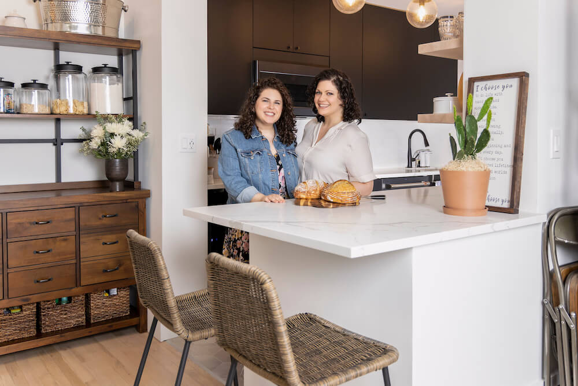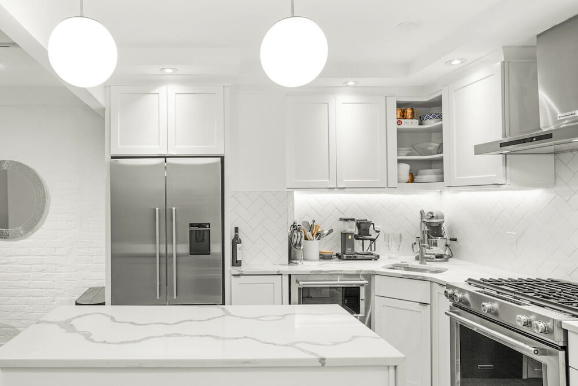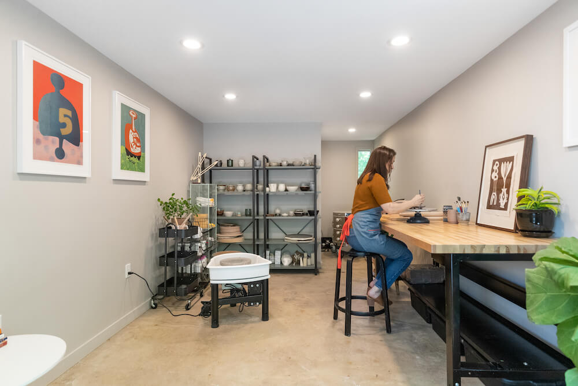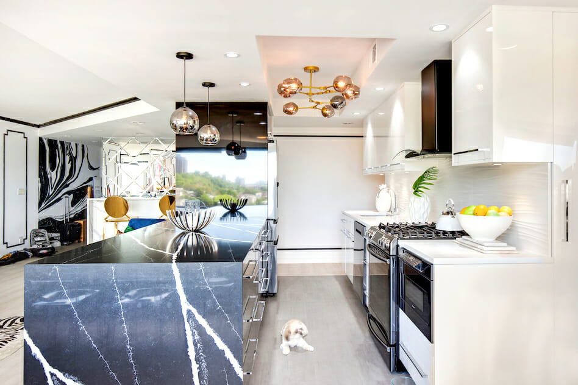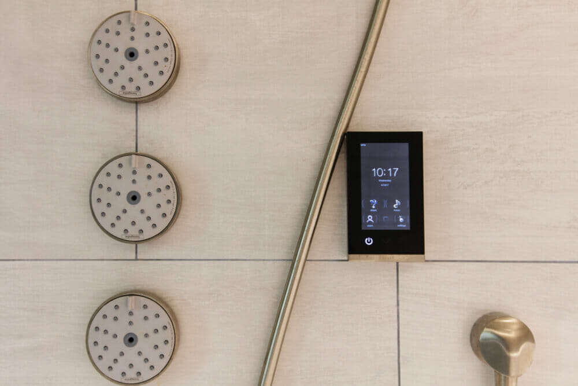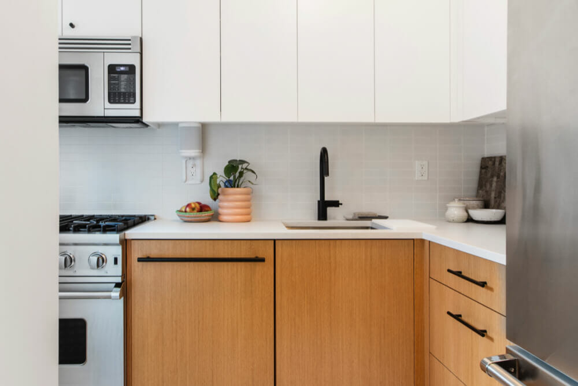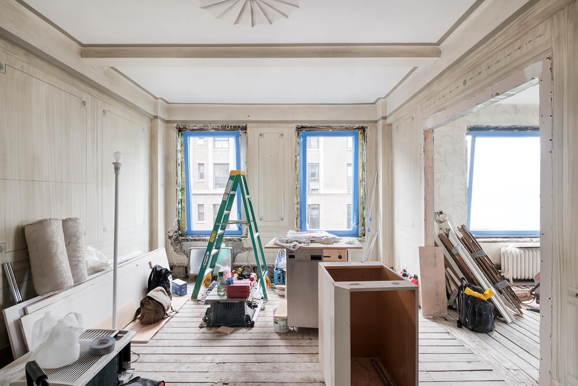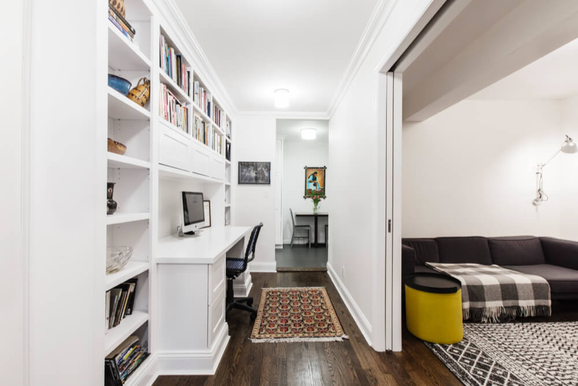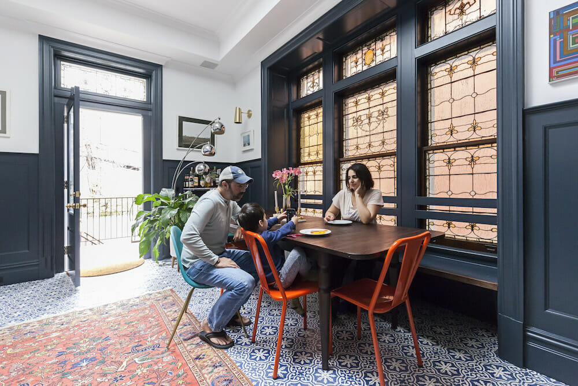Finished Gut Renovation in the West Village
A complete reworking of a West Village home
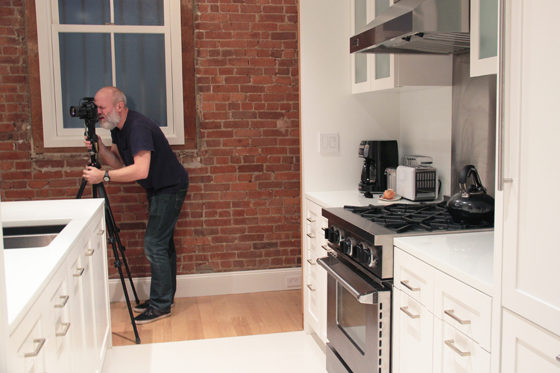
This week we’re back in the West Village to check out a Sweeten member’s newest completed project. After almost 30 years in their 1,000 sqft flat, homeowners Ron & Suzen were excited to give their space a full gut renovation which began early last summer. The home’s new 1-bed, 2-bath layout is a complete reworking of the former 2-bed, 1-bath arrangement; and a uniquely designed (and precisely built) open kitchen takes center stage, making it the perfect space to cook and host friends & family. When we stopped by, Peter Maslow and photographer Cary Whittier (carywhittier.com/) were on site as well, snapping some final shots of the completed project.
- Looking at the home’s new centrally located kitchen ‘box’: the exterior of the box is clad in solid oak paneling. Inside, the kitchen features white laquer surfaces. Peter’s team had to work extremely precisely when constructing every element of the cubic kitchen in order to guarantee perfect geometry, true to the architect’s drawings.
- Peter Maslow, owner of Maslow Interiors, was happy to see another great project finish up. (Outside of his contracting business, Peter is also a fine artist –check out his paintings at his current show Gowanus, Vienna.)
- We love this kitchen’s bright, modern finishes. The cabinetry was custom made, featuring white lacquer faces & pre-finished maple interiors, and looks great paired with sleek white glass countertops. On the floor, Peter’s team laid 24″ square celador tiles in ‘oyster’ from Stone Source.
- Looking into the main living space: the dining area is large enough to set up for a big dinner party (–a certain luxury in NYC!). The living room/den in the back of the space can be closed off by a 9′ pocket door in order to double as a guest bedroom. All new Marvin windows were installed throughout the home by Authentic Window Design.
- (Before the renovation, the kitchen was tucked into this back section of the home where the den is now located.)
Many thanks to Ron, Suzen, Suzanne & Betty for sharing their beautiful renovation! (after photos: carywhittier.com/)
Inspired to renovate? Post your project to Sweeten, a free service matching renovators with vetted general contractors. Sweeten brings homeowners an exceptional renovation experience by personally matching trusted general contractors to your project, while offering expert guidance and support—at no cost to you. Renovate to live, Sweeten to thrive!
