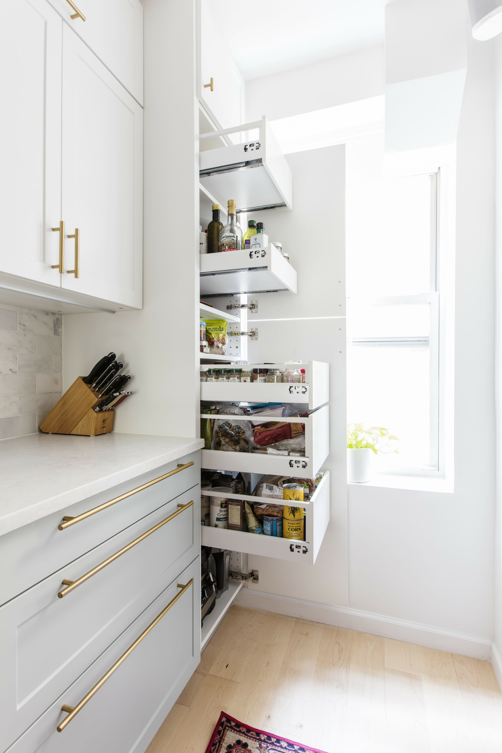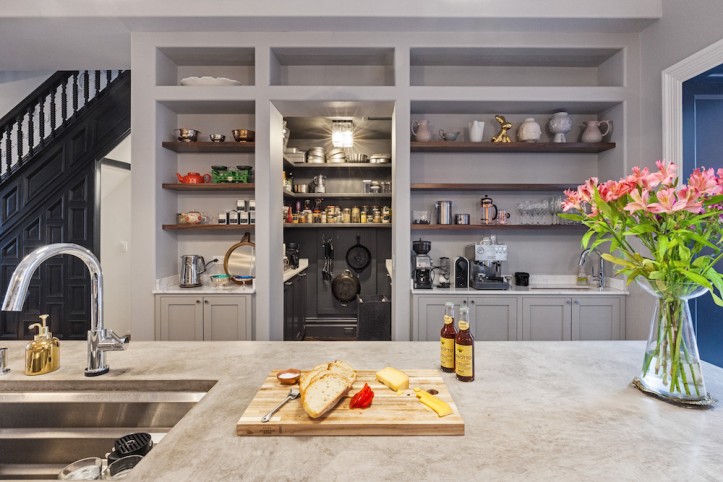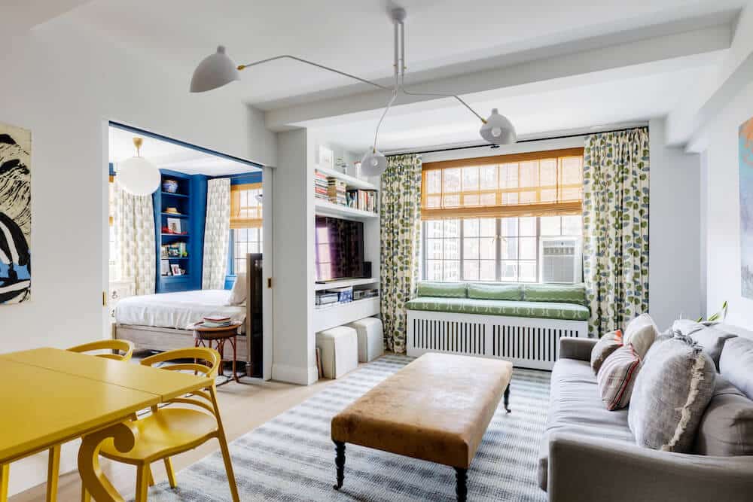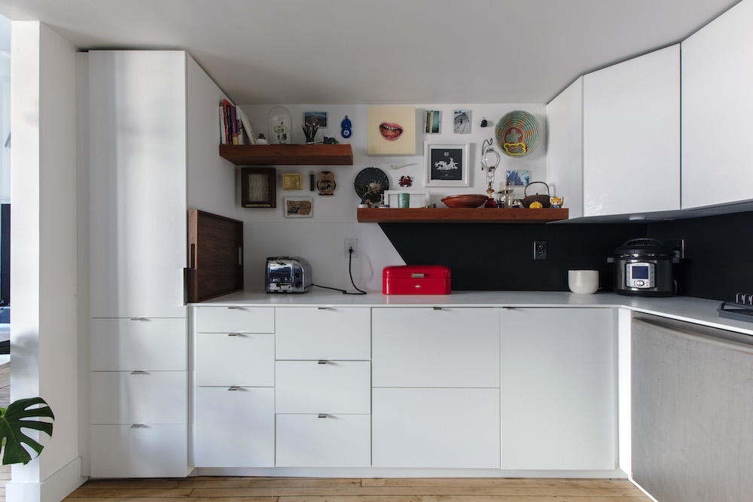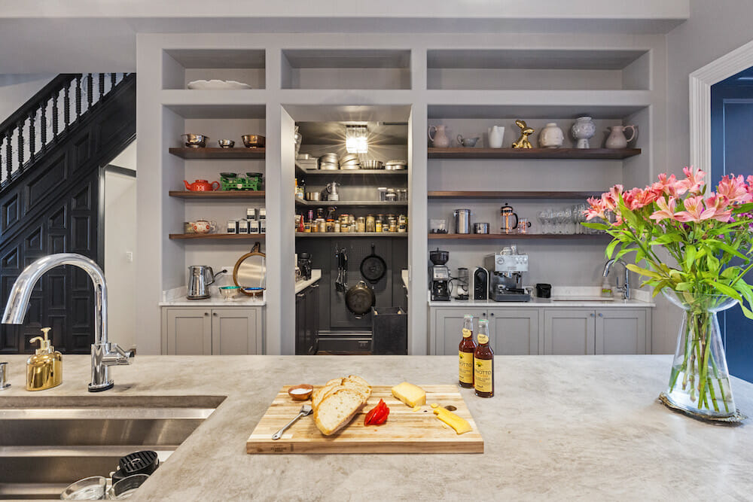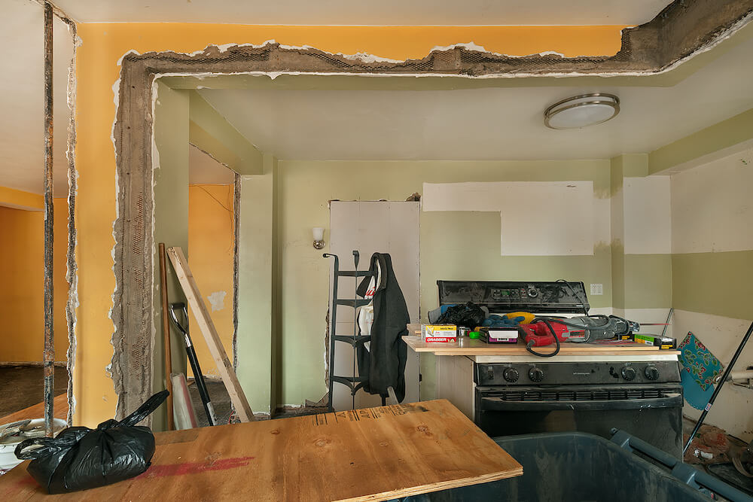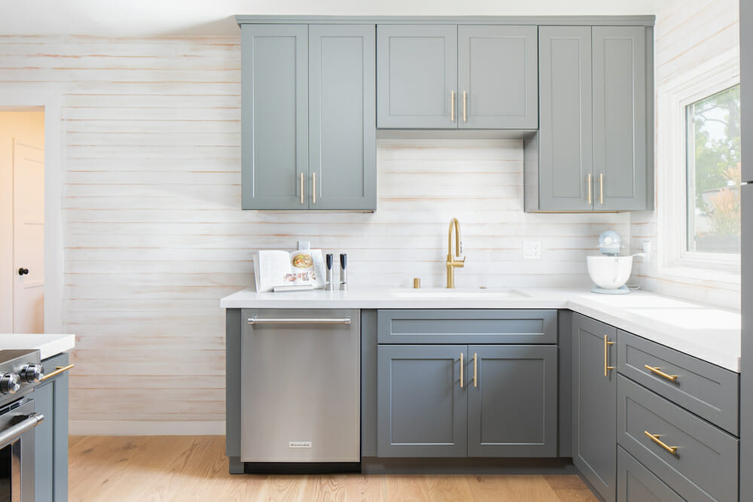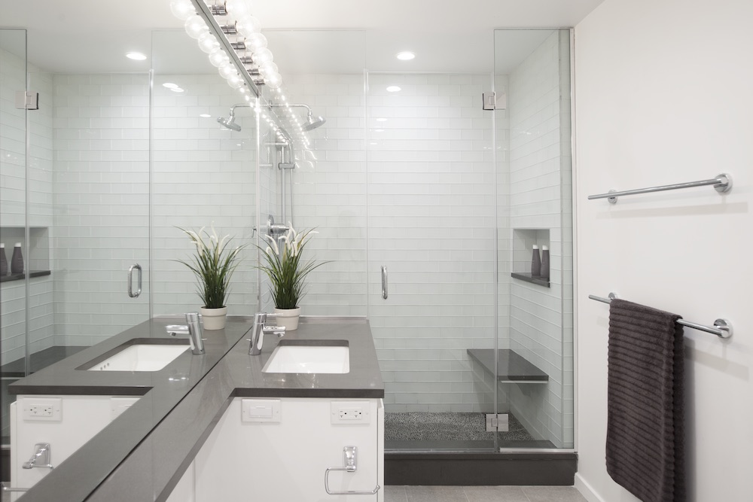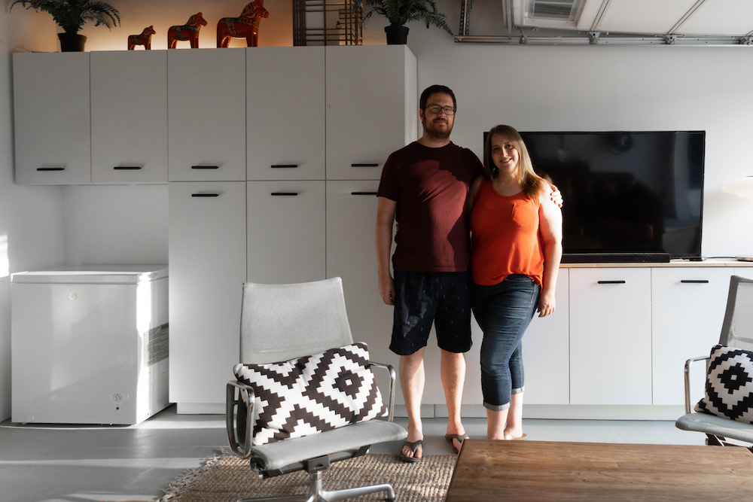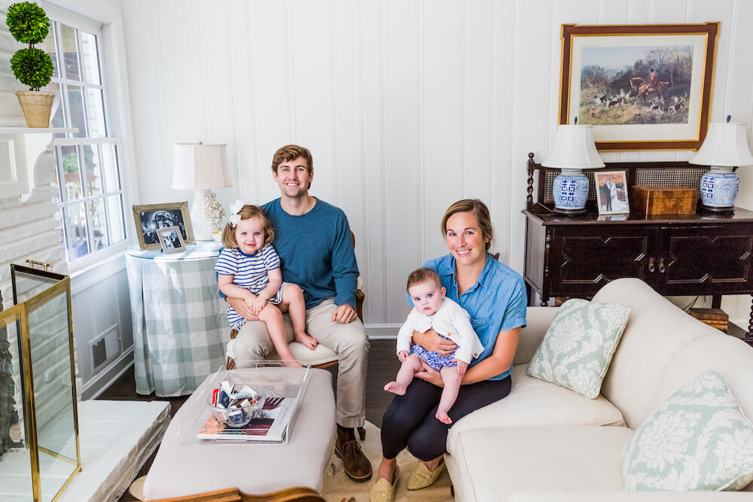5 Kitchen Pantry Designs, For Homes of All Sizes
These kitchen pantry designs prove that out-of-the-way organization can fit in apartments and single-family homes
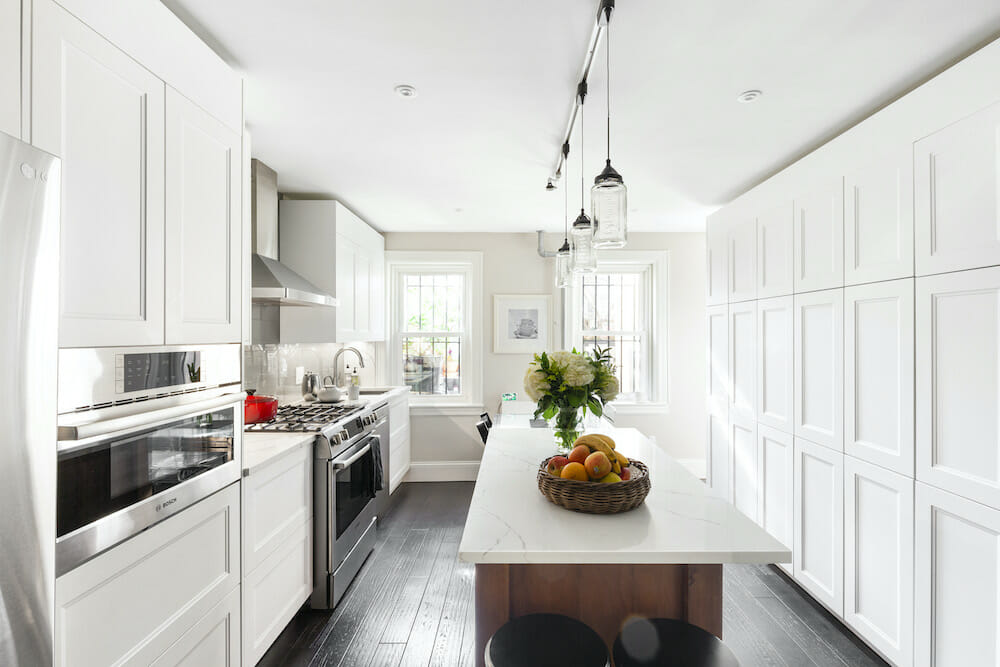
Storage, storage, storage. They say that in real estate that location is key. When it comes to kitchens, plenty of storage is essential. Kitchen pantries are easy and popular ways to increase the square footage of storage in your kitchen. Don’t worry—pantries don’t have to be massive (but they can be if you have the space for it!) With careful and creative design, smaller areas can serve as a place to put food items, serving accessories, dishes, and cleaning products.
Here, we share examples of different kitchen pantry designs from homeowners who worked with a Sweeten contractor to ensure they had ample storage in their homes.
Sweeten matches home renovation projects with vetted general contractors, offering guidance, tools, and support—for free.
Repurposing an entryway
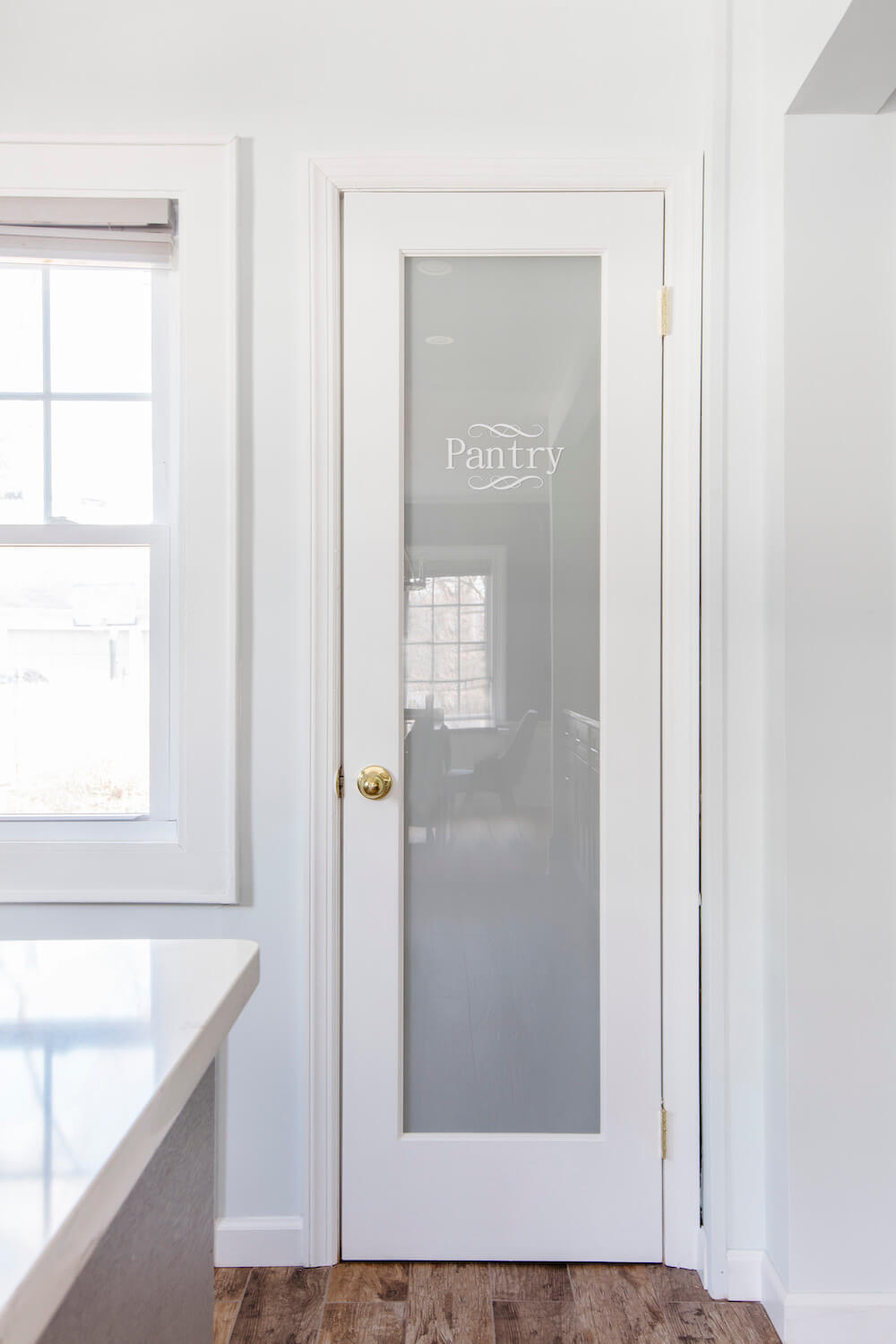
For these Montclair, New Jersey homeowners, updating the kitchen of their new home was a must. It felt small and claustrophobic, and only had eight feet of usable counter space. The configuration needed a lot of improvement. They worked with a Sweeten contractor to rework the layout.
The first thing they did was to remove an old butler’s pantry, which freed up space to add an island. However, a pantry was still on their wish list, so they got rid of an unused cellar entrance and converted it into a walk-in pantry.
Pull-out drawers
Sweeten brings homeowners an exceptional renovation experience by personally matching trusted general contractors to your project, while offering expert guidance and support—at no cost to you. Renovate to live, Sweeten to thrive!
Gina and Andrew were uninspired by their dated kitchen that featured drab cabinets and an inconvenient layout. It was completely sectioned off from the living area and desperately needed a refresh. Working with their Sweeten contractor, the couple reimagined the layout to make it a functional and stylish kitchen. The cherry on top? The new floor-to-ceiling pantry with pull-out drawers. Pull-out drawers are always a plus since they help keep the space organized and provide easy-to-access item storage.
Floor-to-ceiling storage in a small apartment
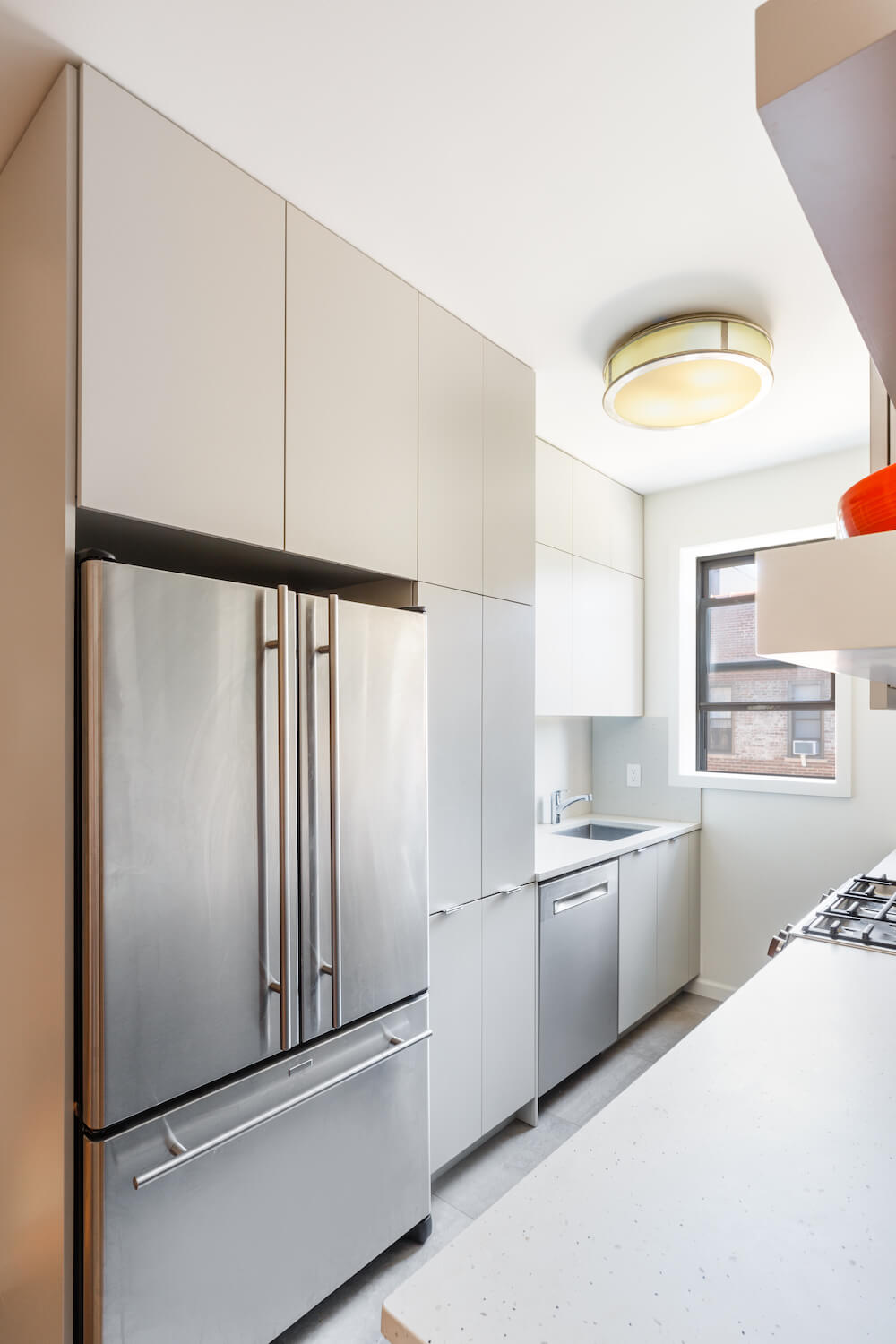
For Sweeten renovator Michele, it all started with a bathroom remodel, and the desire to replace her dishwasher. That turned into a full gut reno of her kitchen—but it was a change of plans that she was very happy with. Her Sweeten contractor recommended renovating to use the unused space near the entrance more efficiently. That got the ball rolling. The result is a large pantry, which fits in between the refrigerator and dishwasher. “Having a floor-to-ceiling pantry is a fantastic luxury in a smallish apartment,” says Michele.
Wraparound pantry with copious storage
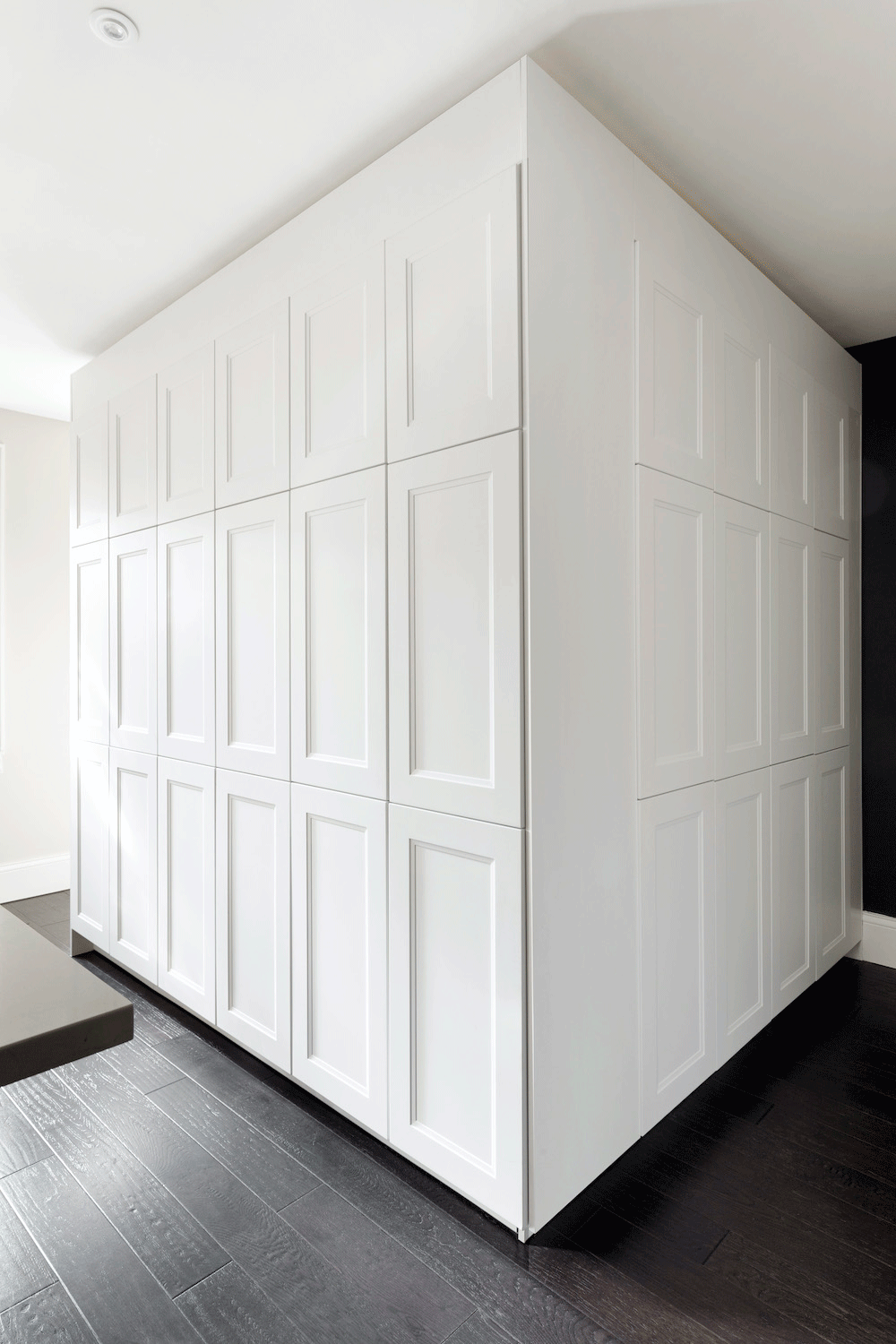
Nadia and Stephen were searching for a home that would fit their multigenerational family. They found it in their 2,300-square-foot home in Brooklyn, New York. The most striking design feature in their new home is the massive wraparound kitchen pantry. They added full-height cabinets since the area had a limit of 15-inch depths. This gave them plenty of storage space for serving ware, food items, and cleaning products.
Hidden door-style storage
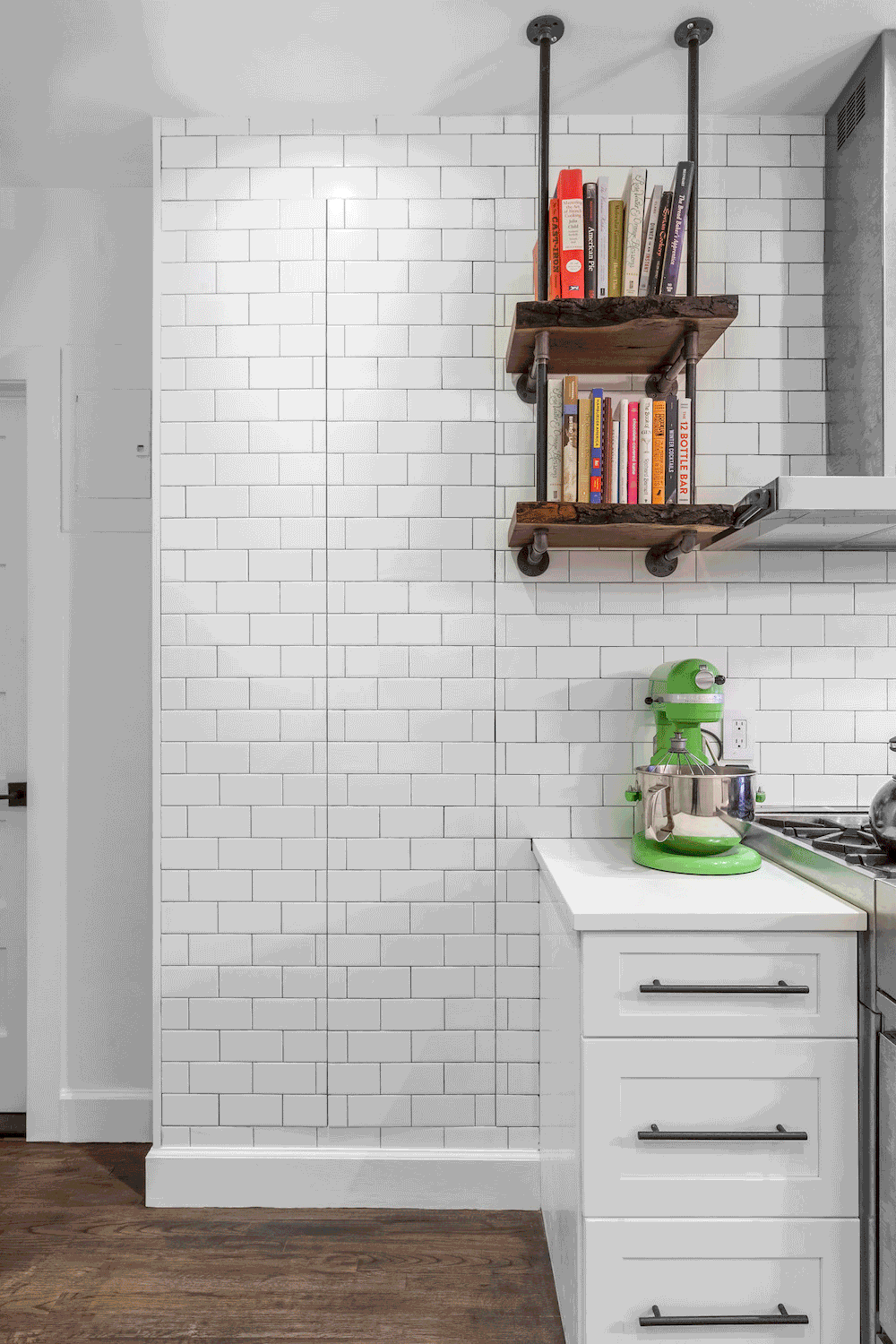
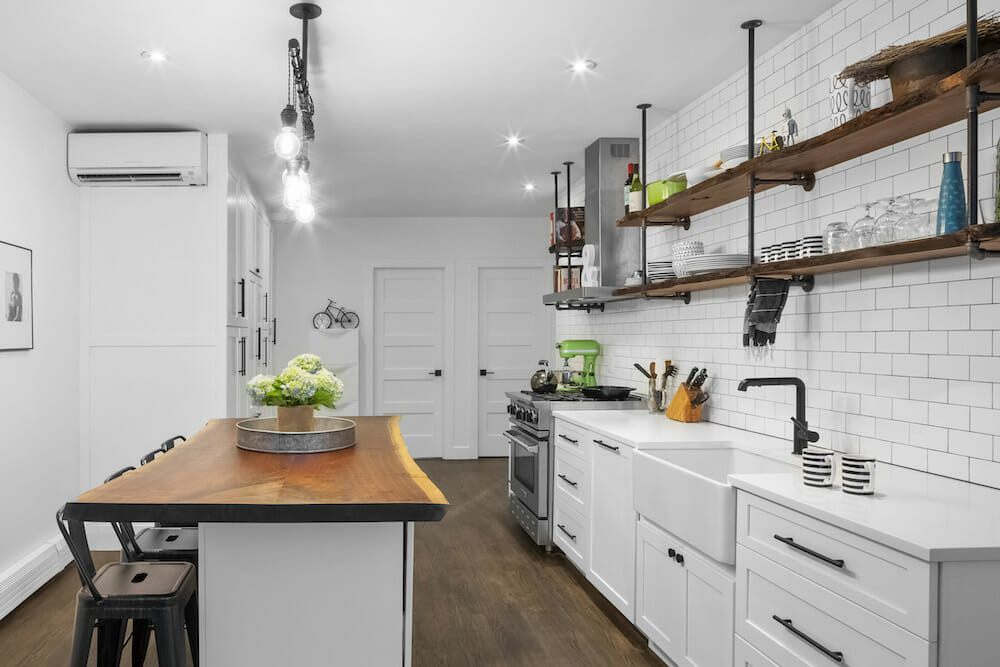
For their Park Slope two-bedroom co-op, Tara and Brian found a Sweeten contractor to help them rework their kitchen layout. To lighten a hardworking wall that contained the stove, refrigerator, sink, and cabinetry, their contractor suggested relocating the refrigerator to an existing cluster of storage cabinets just outside the kitchen proper. The wall instantly felt lighter. Where the fridge once stood, the contractor cleverly made a small pantry, matching the “concealed” concept. When closed, the pantry looks like a tiled wall, but opens to reveal 10-inch deep shelves.
The kitchen’s helper
Nazli passed on upper cabinets so that she could mimic the feeling of an open-plan apartment on the first floor of her townhouse, establishing a clear line of vision from her front room all the way to the dining room. To make sure there was enough storage, the contractor created a walk-in pantry. Since the pantry is open to the rest of the kitchen, Nazli decided to paint it a darker color so that its contents wouldn’t be too distracting, allowing it to blend into its surroundings and almost disappear from sight.
—
These kitchen pantry designs are just one aspect of having a kitchen designed for stress-free cooking and entertaining.
Love to cook? Take your kitchen organization one step further by designing custom spice storage.
Sweeten handpicks the best general contractors to match each project’s location, budget, and scope, helping until project completion. Follow the blog for renovation ideas and inspiration and when you’re ready to renovate, start your renovation on Sweeten.
