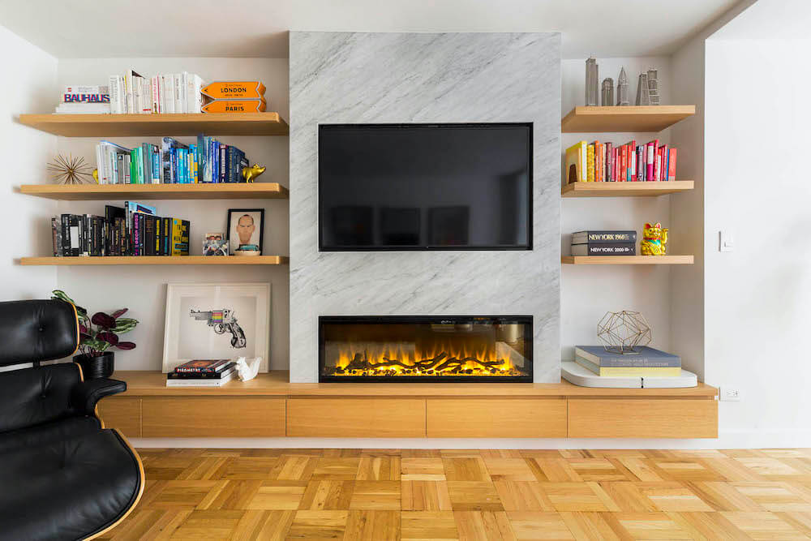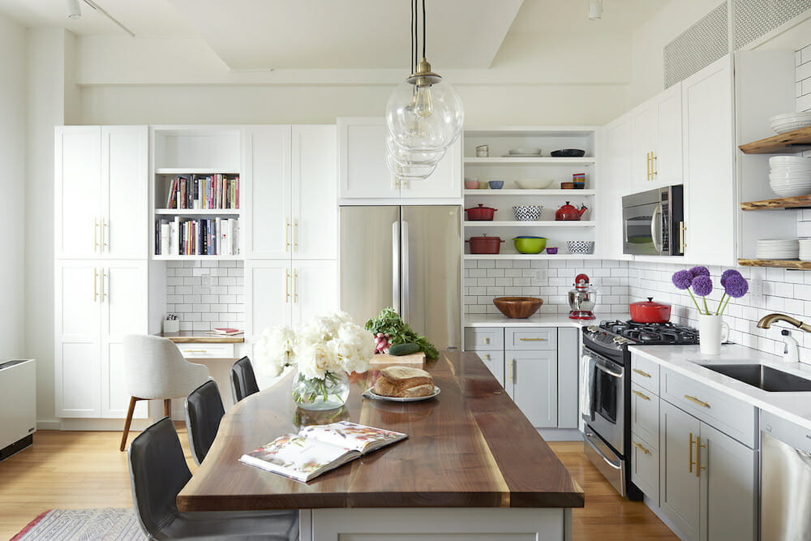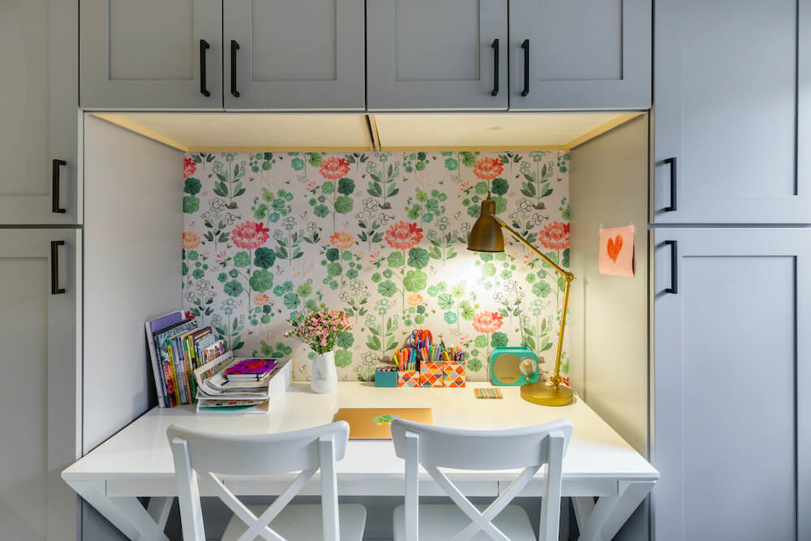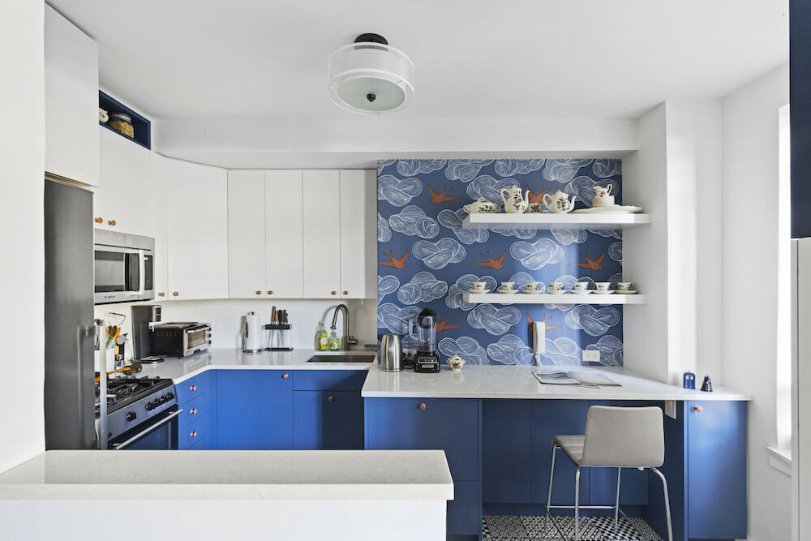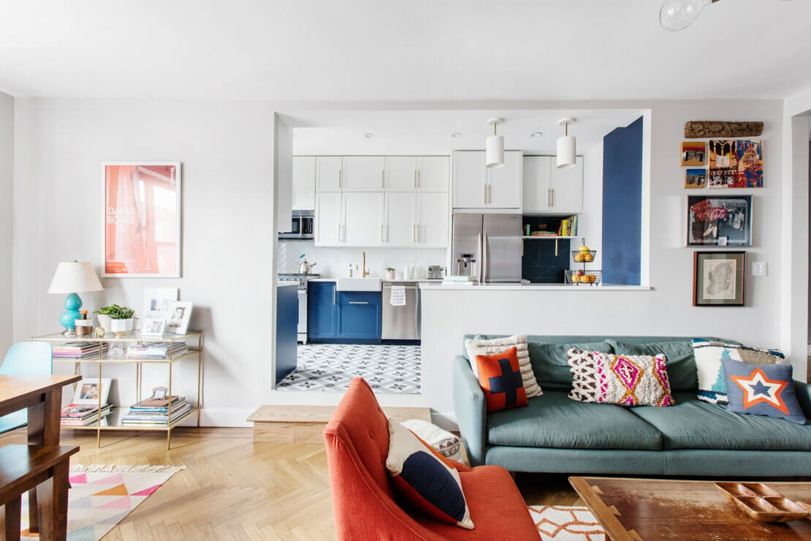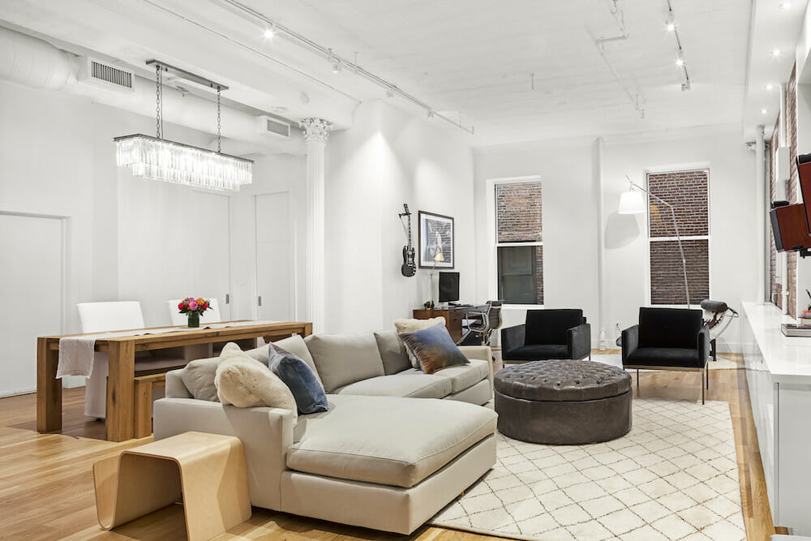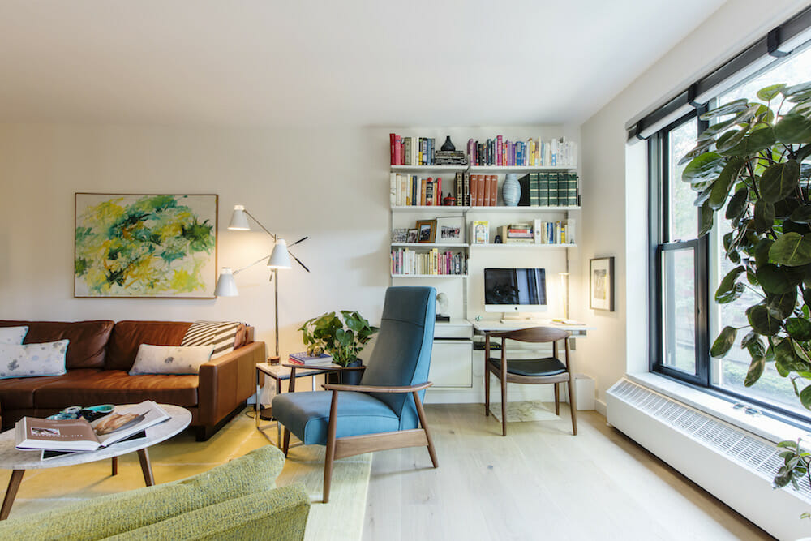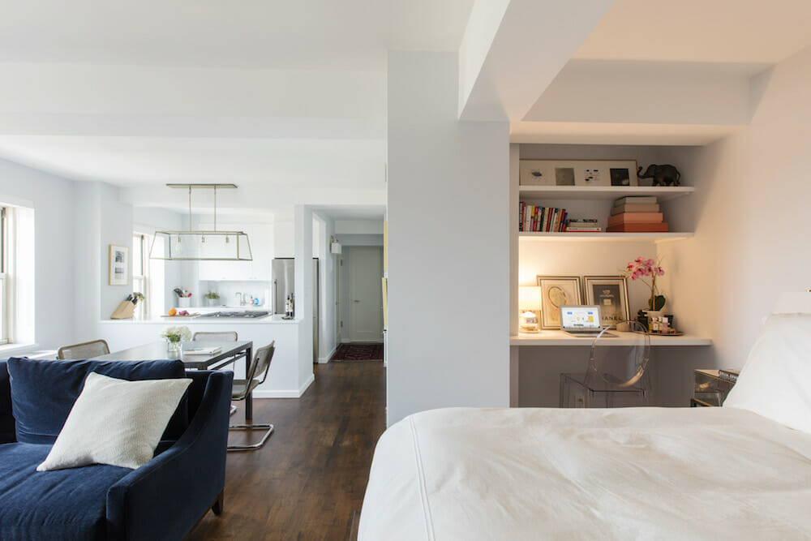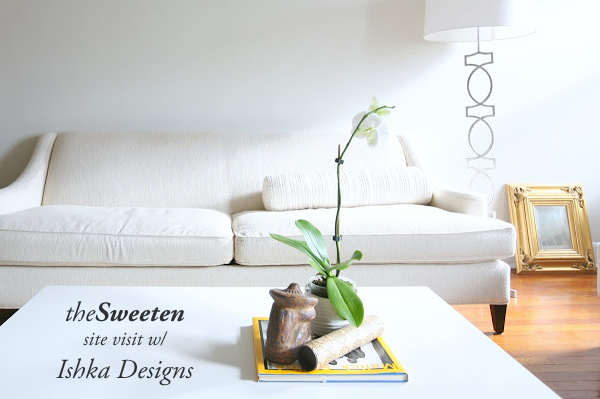Site Visit :: SoHo Office Renovation
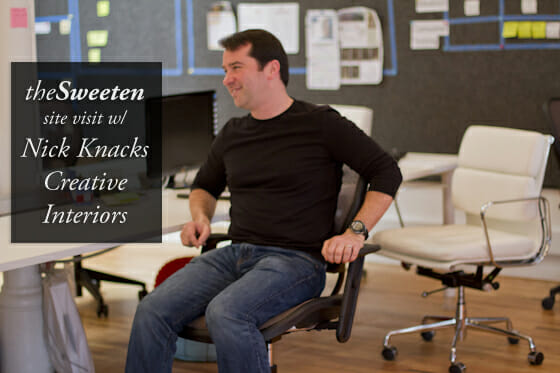
“Nick worked directly with me in a brief design phase to make sure what we proposed would actually work. His ability to design AND build was key.”
–Glenn M., Zeebox Team Member
One of the things we love most about doing commercial projects is that we get to know new local businesses — like Sotto 13 and Fanbridge — through their workplace renovations. This week we got to connect with another new company and check out the results of their recent office renovation project. Glenn Masterson (pictured above) lead the team at Zeebox, a London-based company with a free app for TV-lovers, to theSweeten to find the right contractor for a project at their new SoHo office. Zeebox was happy to be connected with tS member firm Nick Knacks Creative Interiors who helped them build the more productive space they had in mind.
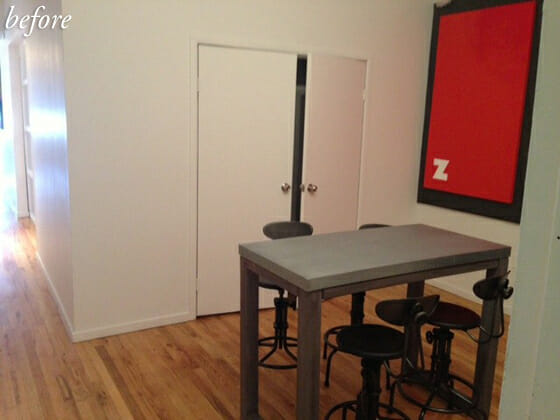
Before: The office opened to a 10′ x 13′ reception area with a large closet along one wall. The space was functional, but — with a greater need for desk space than storage — not the most efficient solution for the Zeebox team.
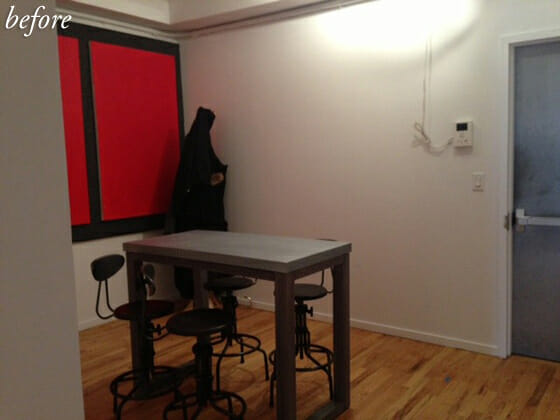
Zeebox’s plan was to tear out the closet, reclaiming its depth, and to wrap a built-in desktop around the 3-wall perimeter of the space — this would add approximately 40 linear ft of desk space. They would also need to update the lighting and add electrical outlets for a fully-functional workspace.
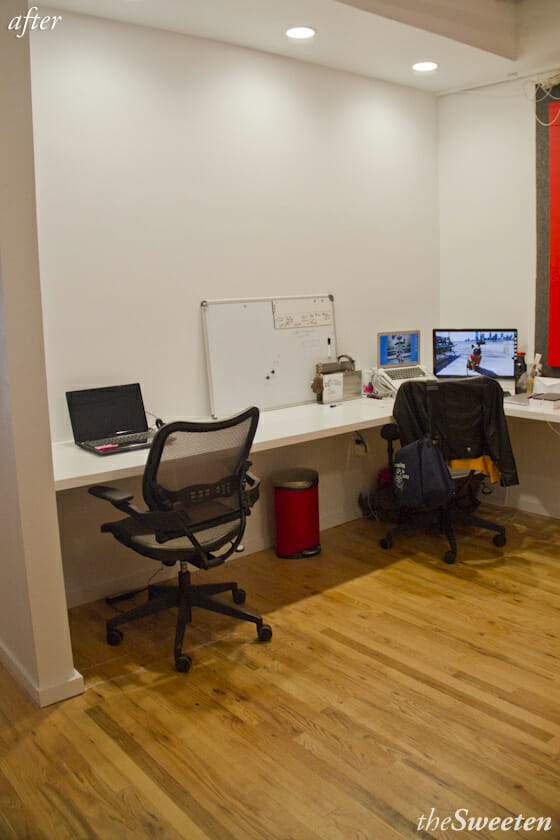
After building this beautiful, custom floating desk last fall, we knew Nick Dillon of NKCI would be perfect for Zeebox’s project. Nick and his team worked closely with Glenn to achieve exactly what the company was looking for. We especially like how the space of the former closet has been turned into a soffited alcove with recessed lighting.
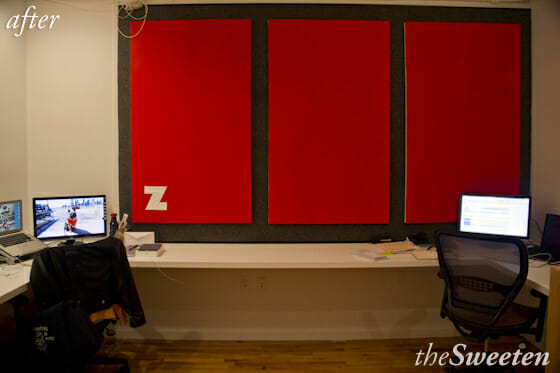
The ‘floating’ desk surface is made of birch plywood and MDF, and supported by a series of 16 custom-fabricated, invisible metal brackets. The desktop also features grommeted openings for the electrical cords and is painted in Benjamin Moore hue white satin with a cabinet coat finish.
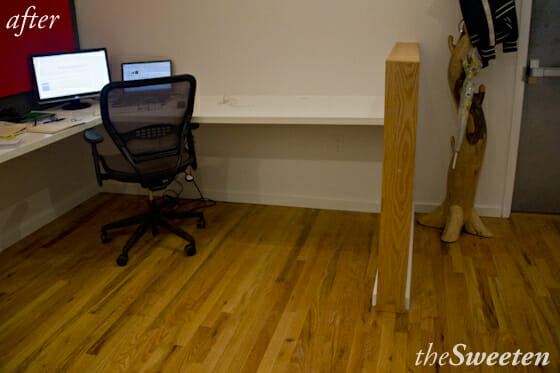
A knee-wall was built to support the other end of the desktop, but it also functions as a soft barrier, separating the office entry from the new workspace.
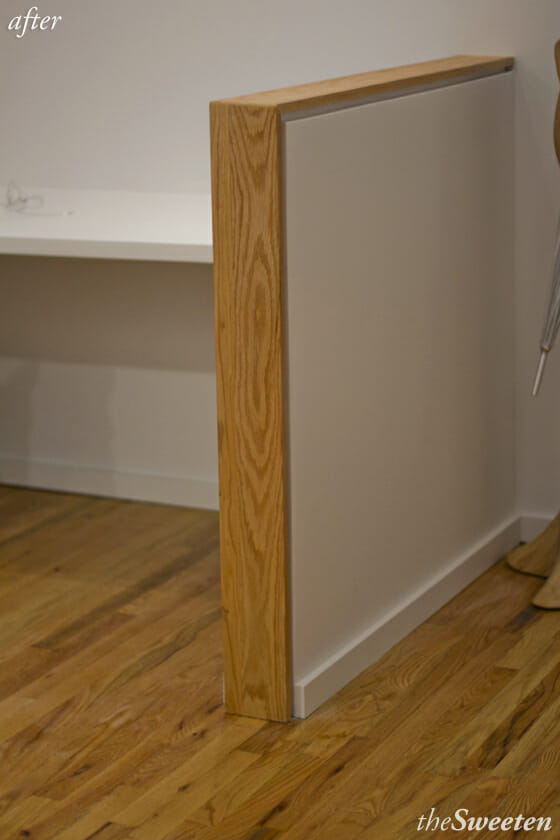
Nick created a shadow detail along the edge of the knee wall and added a red oak cap to match the red oak flooring.
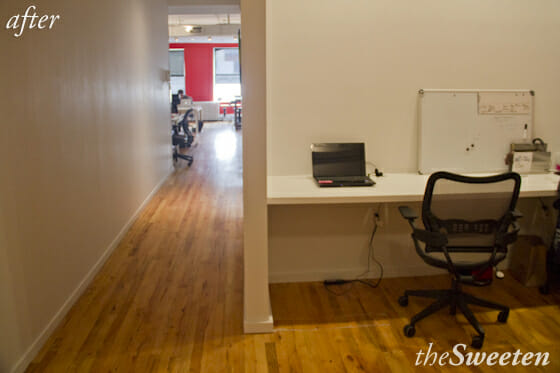
We’re glad to know that Zeebox will be more productive with their added workspace — many thanks to Glenn & the Zeebox team for sharing, and to Nick & Dawn Dillon and the team at Nick Knacks Creative Interiors!
Have a custom project in mind for your commercial space? Post it to Sweeten; it’s FREE & super easy! Sweeten brings homeowners an exceptional renovation experience by personally matching trusted general contractors to your project, while offering expert guidance and support—at no cost to you. Renovate to live, Sweeten to thrive!
