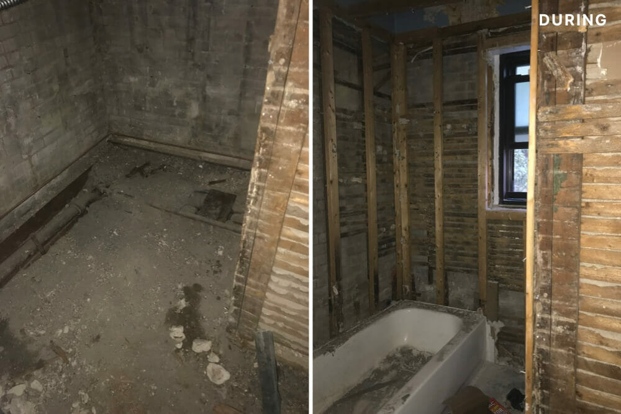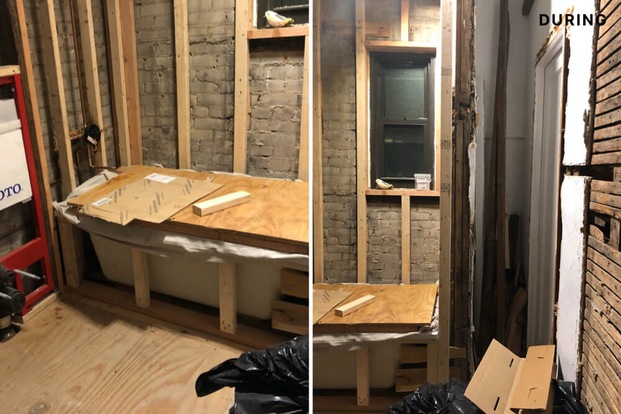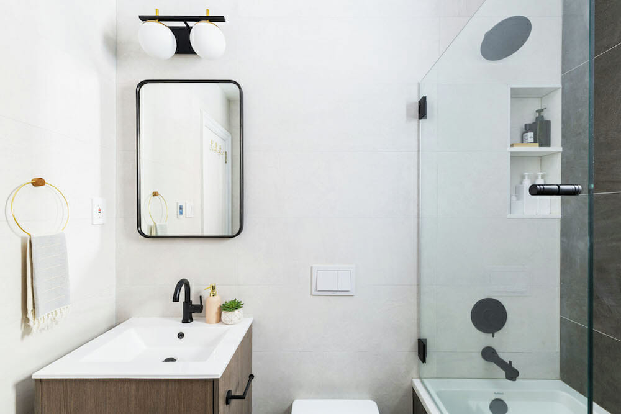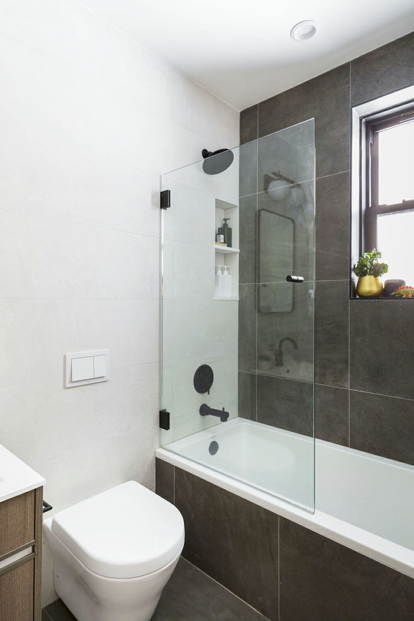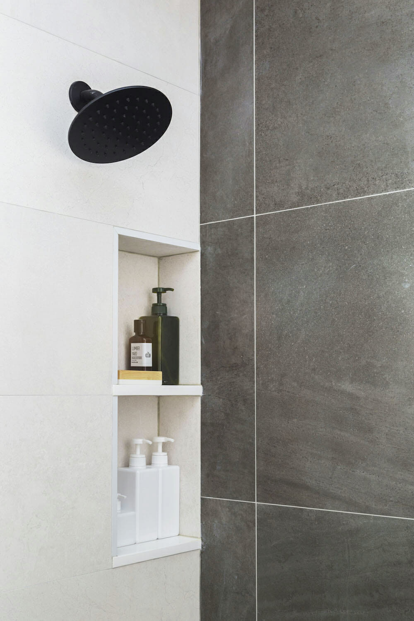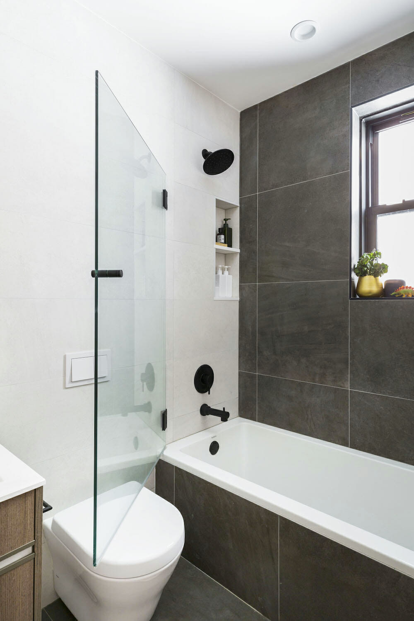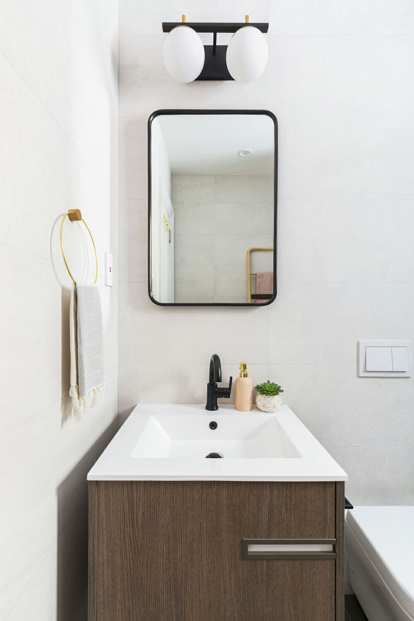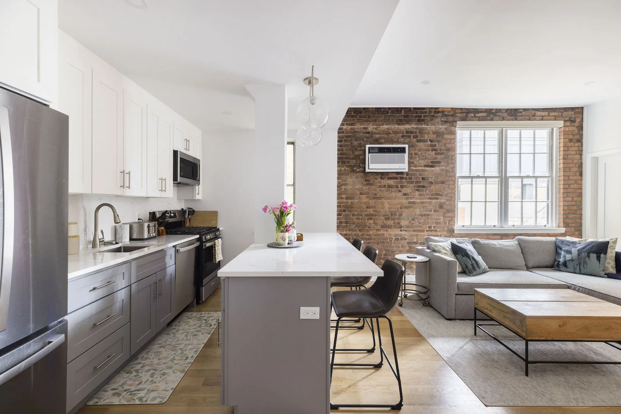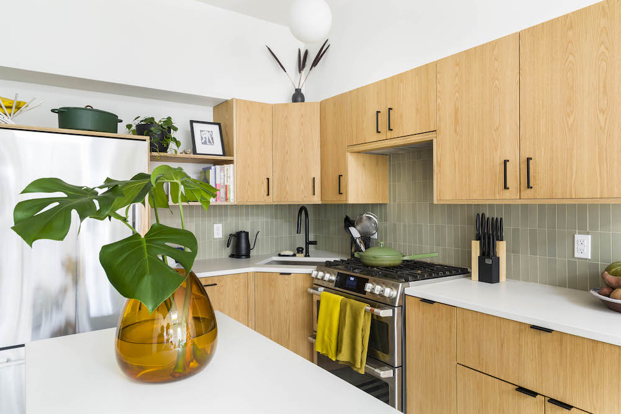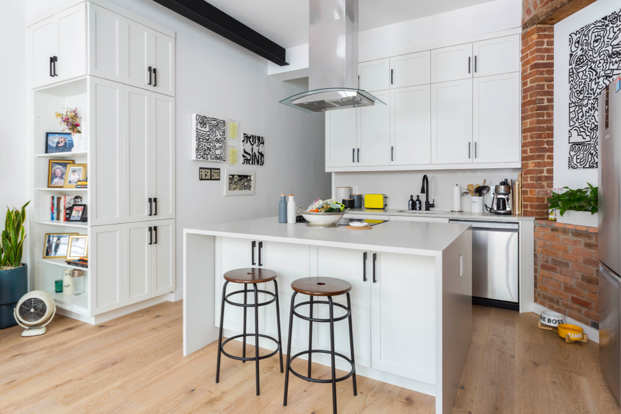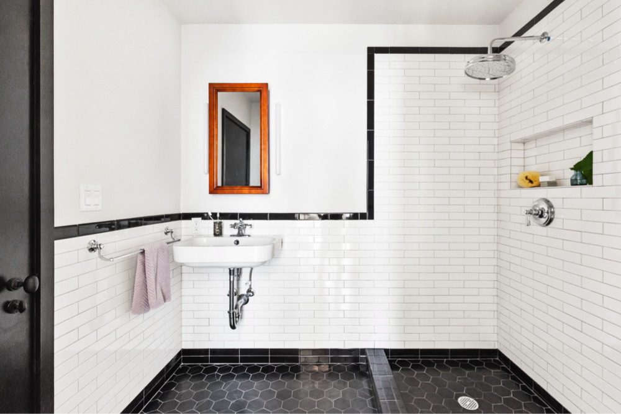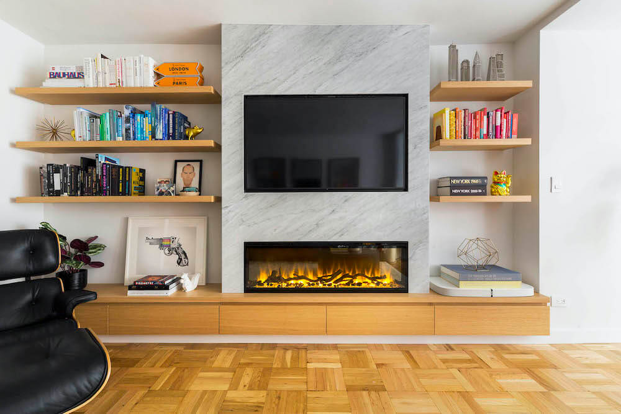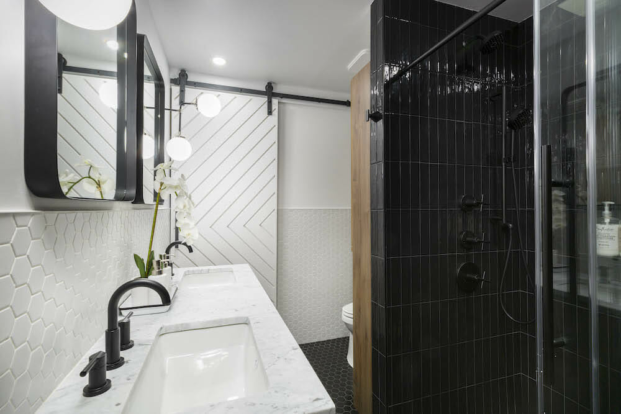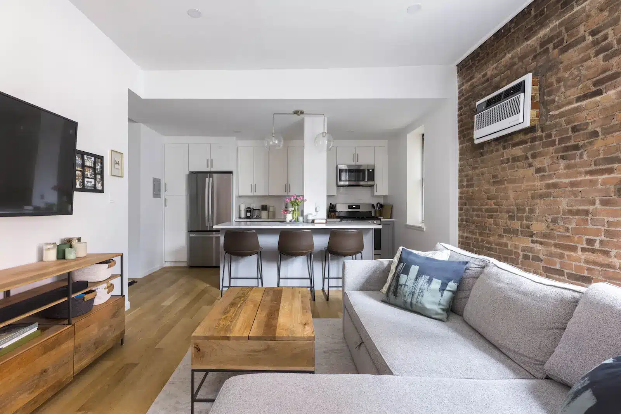Modernizing and Rearranging a Too-Small Bathroom
See how the renovators reimagined the 42-square-foot space
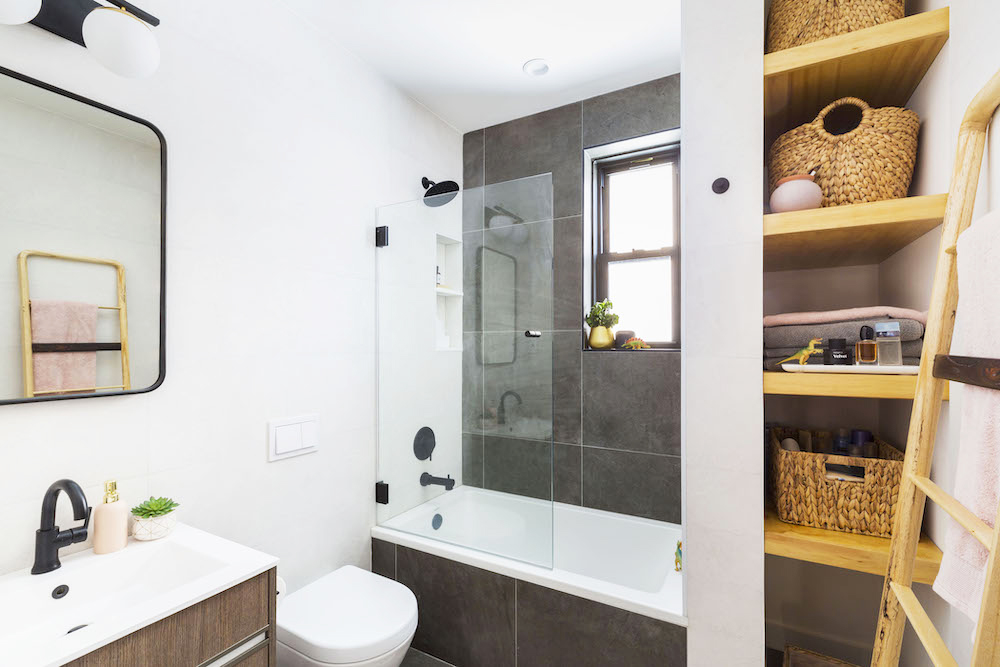
Before: After living in their Crown Heights, Brooklyn, apartment for about two years, and dealing with random leaks from the bathtub and falling tiles, Sonya and Aaron decided it was renovation time. “Instead of putting a Band-Aid on it, we decided to completely change the layout to optimize the floor plan to its maximum potential,” Aaron said. They posted their project to Sweeten to create a clean and seamless bathroom, with the overarching goal of making the 42-square-foot space look and feel as big as possible. They were matched with a general contractor to take on the remodel.
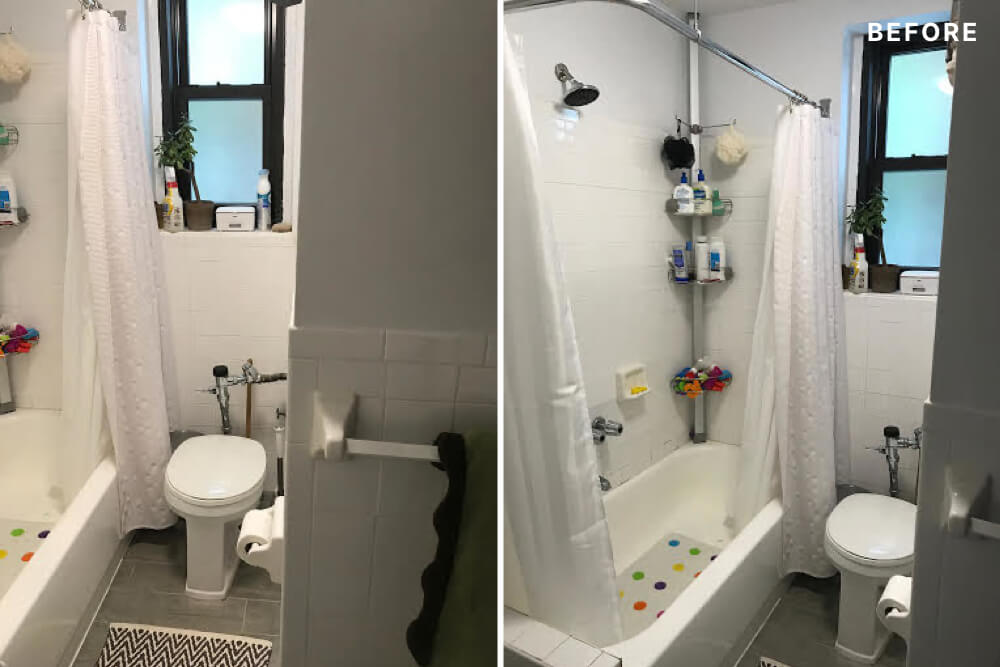
They decided to give up a closet in the adjacent bedroom and use that extra space to reinvent the layout. The bathtub moved along the window wall and the toilet next to the sink. They installed custom wood shelves in a spot where the piping couldn’t be rerouted. Sweeten brings homeowners an exceptional renovation experience by personally matching trusted general contractors to your project, while offering expert guidance and support—at no cost to you. Renovate to live, Sweeten to thrive!
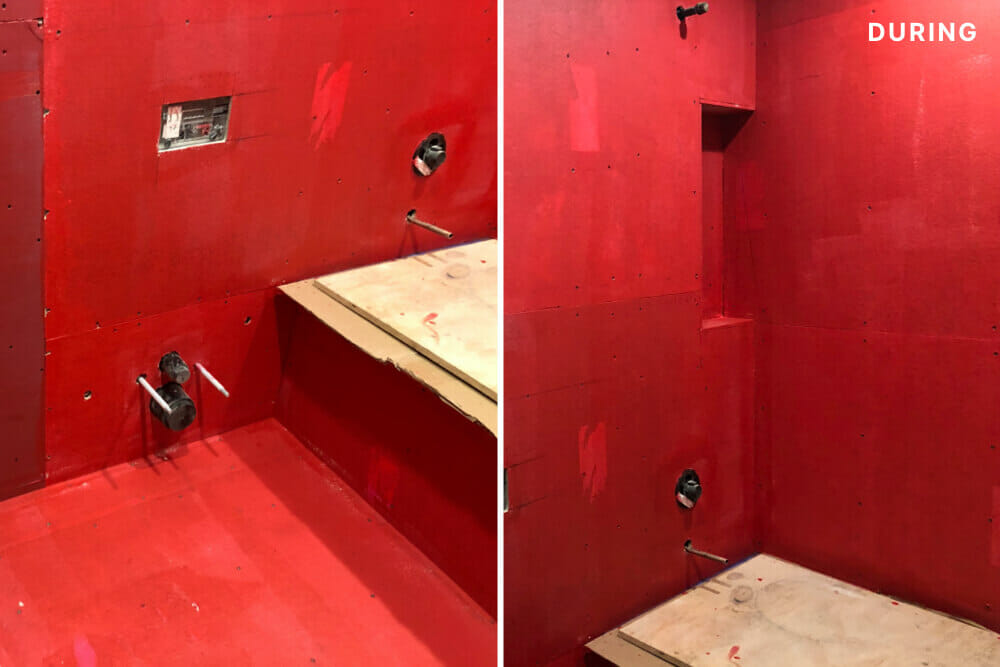
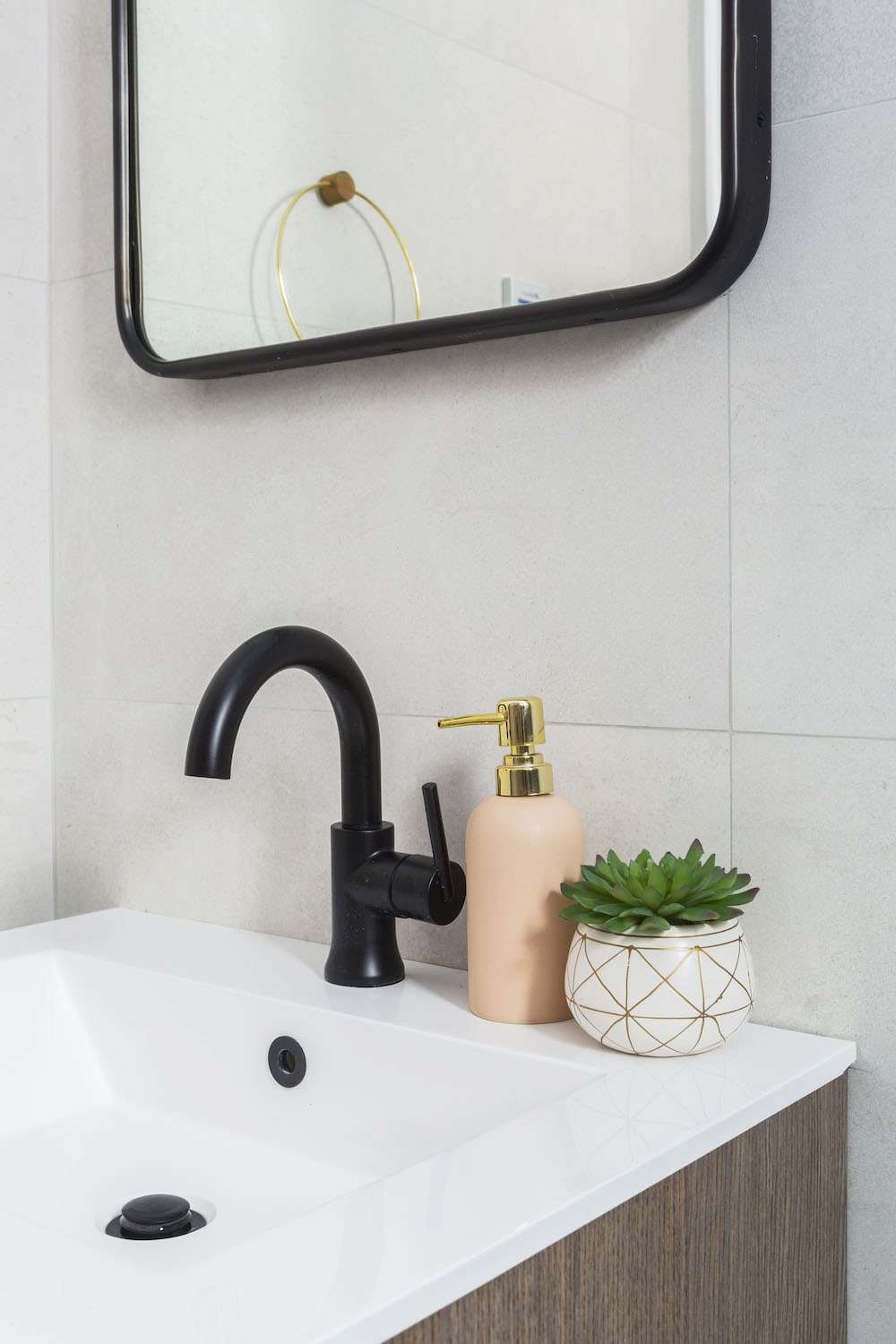
As effortless as their new bathrooms looks, however, this renovation did not come without its challenges. The couple did expect to uncover issues because of the building’s age, but the problems that ensued were a little beyond what they thought they’d be. The bathroom basically had to be built from scratch, including the subfloor and plumbing. “Our contractor was patient with us and notified us about all the issues as they were coming up,” Aaron shared.
All work had to be coordinated with the co-op’s schedule too, which extended the timeline. But the result was well worth the wait. “We love our new bathroom. It is literally night and day from before,” Aaron said.
Bonus: The space-saving glass door swings out just above the toilet.
Style finds: Bathroom floor and wall tile; sink and vanity: Porcelanosa. Wood shelves: Custom. Toilet: Toto. Rounded rectangle framed mirror: Rejuvenation.
—
Curious how much it costs to renovate a bathroom?
Sweeten handpicks the best general contractors to match each project’s location, budget, scope, and style. Follow the blog, Sweeten Stories, for renovation ideas and inspiration and when you’re ready to renovate, start your renovation on Sweeten.
