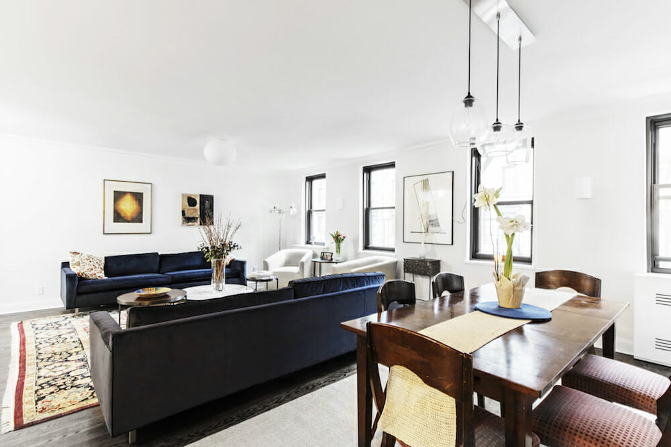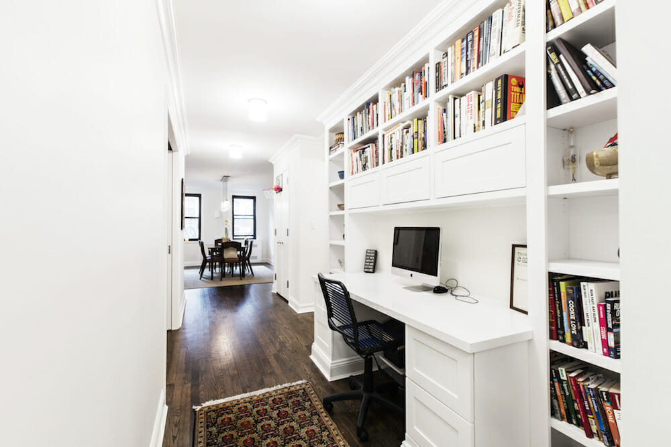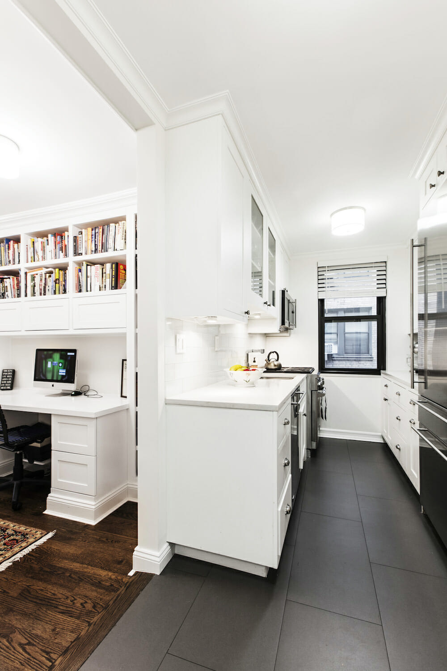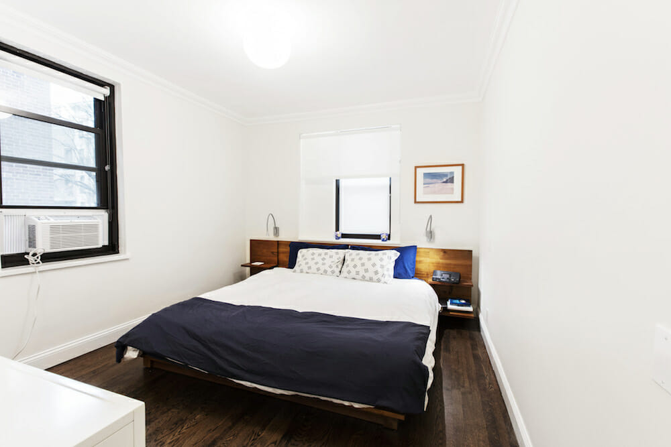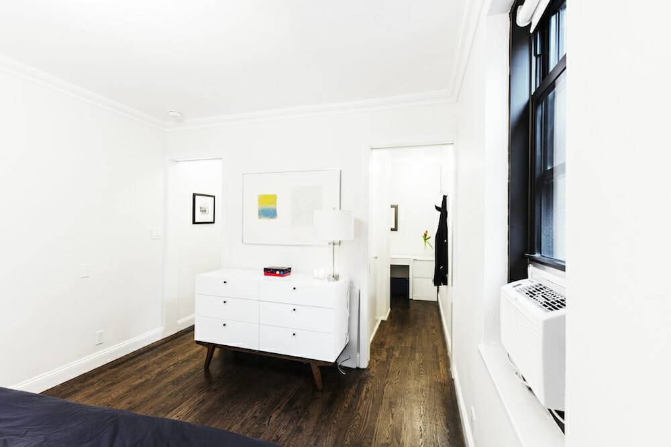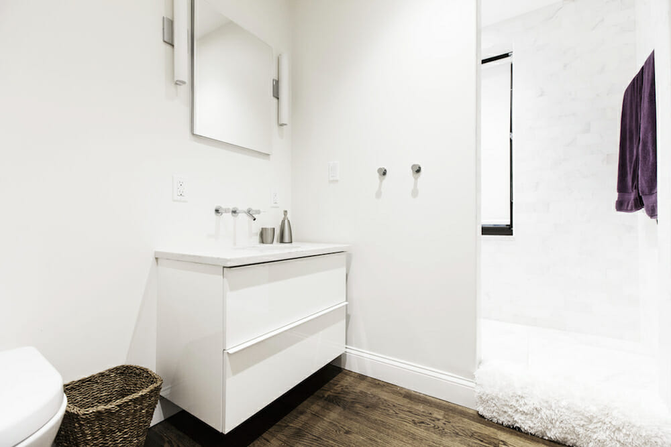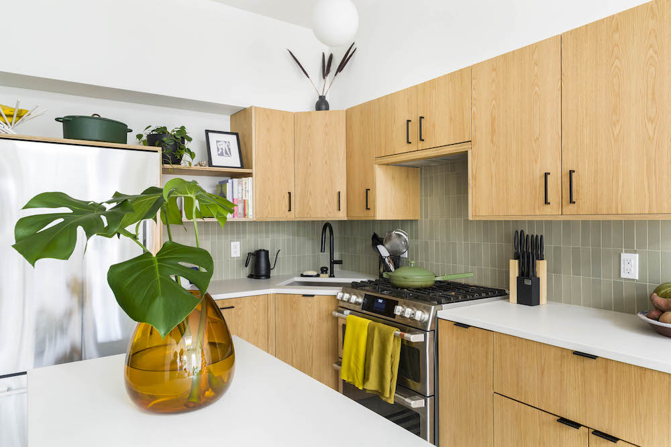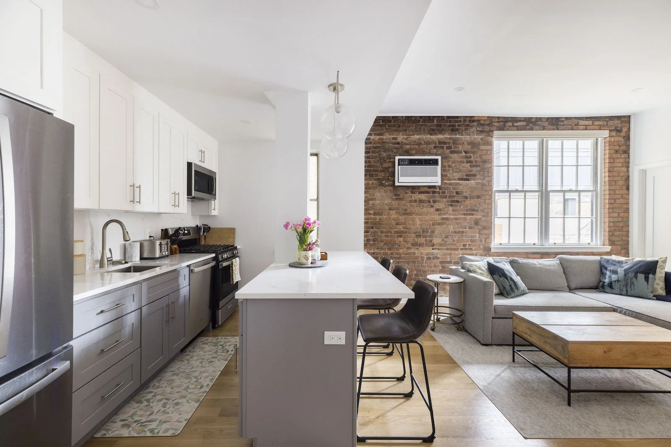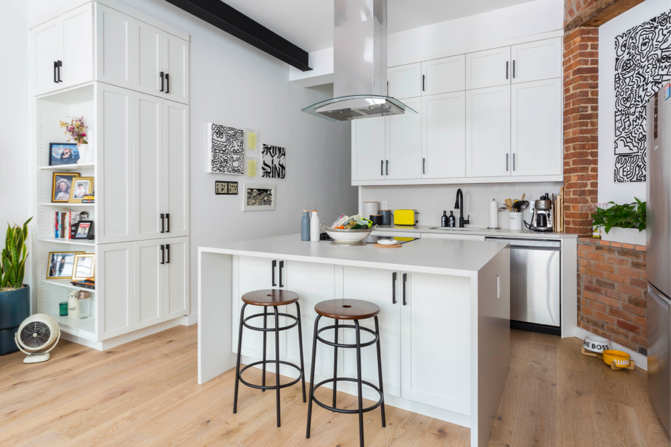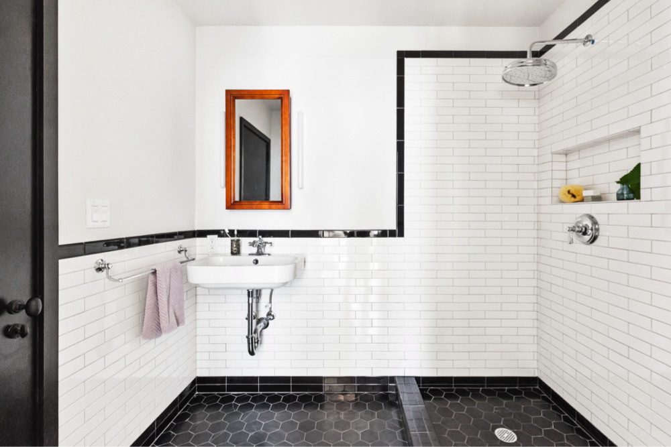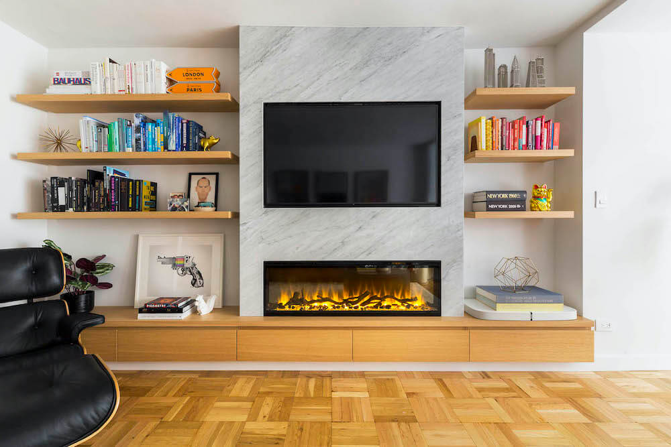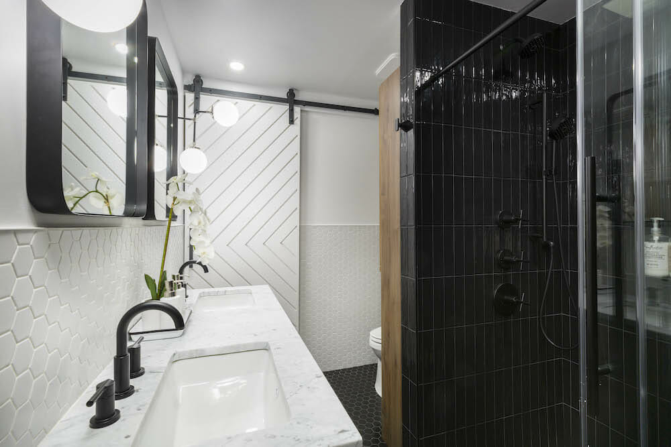An Apartment Combo Eases Growing Pains
A family of four didn’t have to look far to find their brand new home
They say that a little can go a long way, and that proved true for one Upper East Side couple who, looking to expand their living space, set their sights on a smaller one-bedroom apartment next door. Posting their project on Sweeten, a free service matching renovators with vetted general contractors, they were paired with both a Sweeten architect as well as a Sweeten contractor from a design-build firm. Together, they were able to turn 700 extra square feet into the master bedroom, den, closets, and living/dining room their growing family needed.
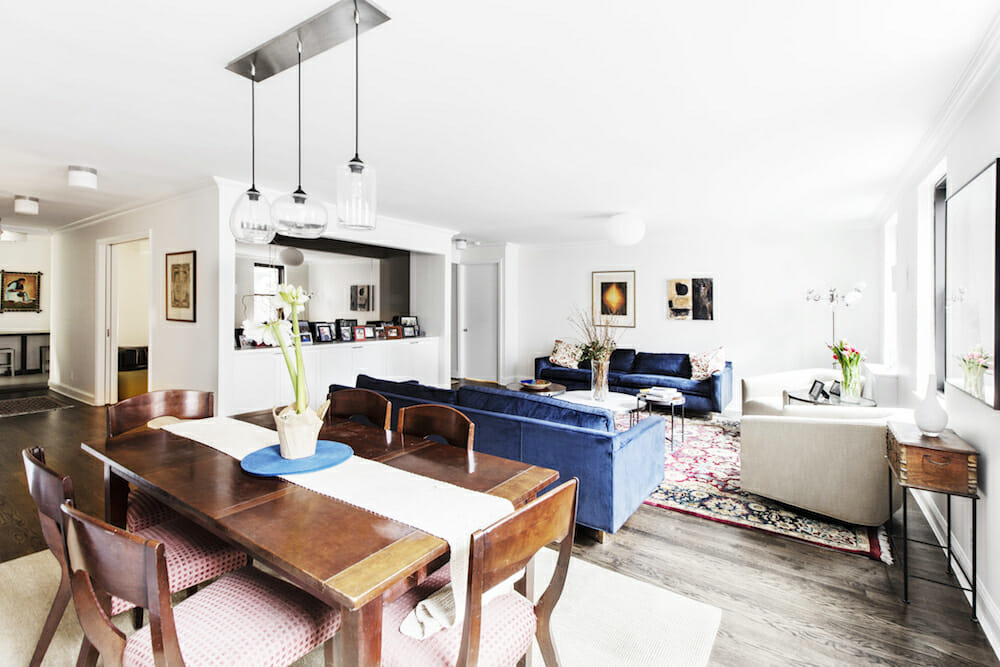
A few factors came together to set this project in motion: For one, 1,100 square feet can start to feel tight with two growing teenagers. Our boys had been sharing a room and the need for more personal space was apparent now that both were in high school and required designated areas where they could do things like homework. We were also looking to host friends and family more often, which we rarely did since our original living/dining room could only accommodate a few people at a time.
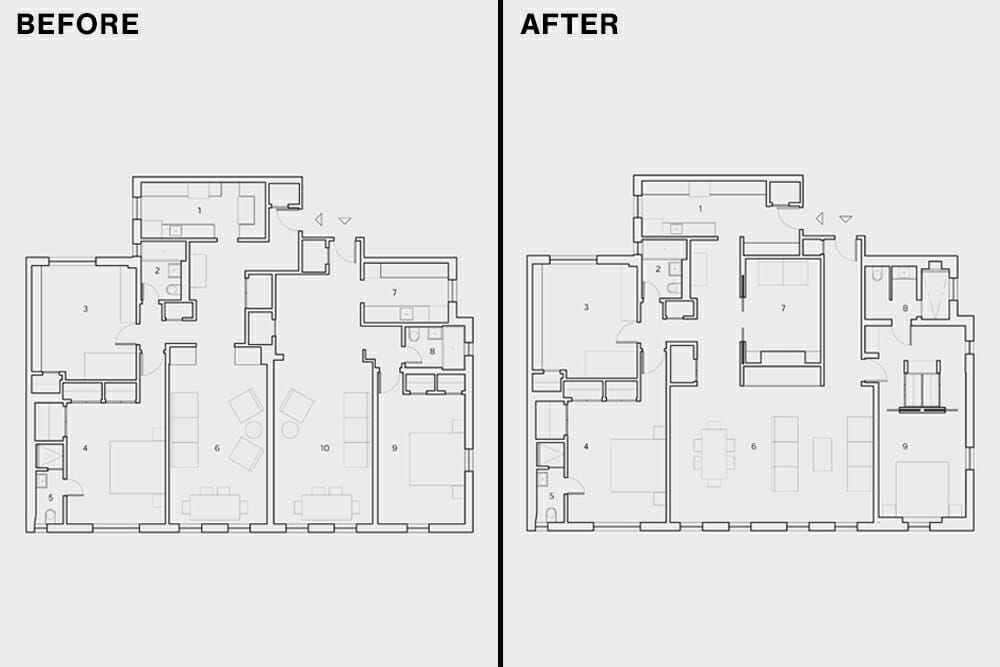
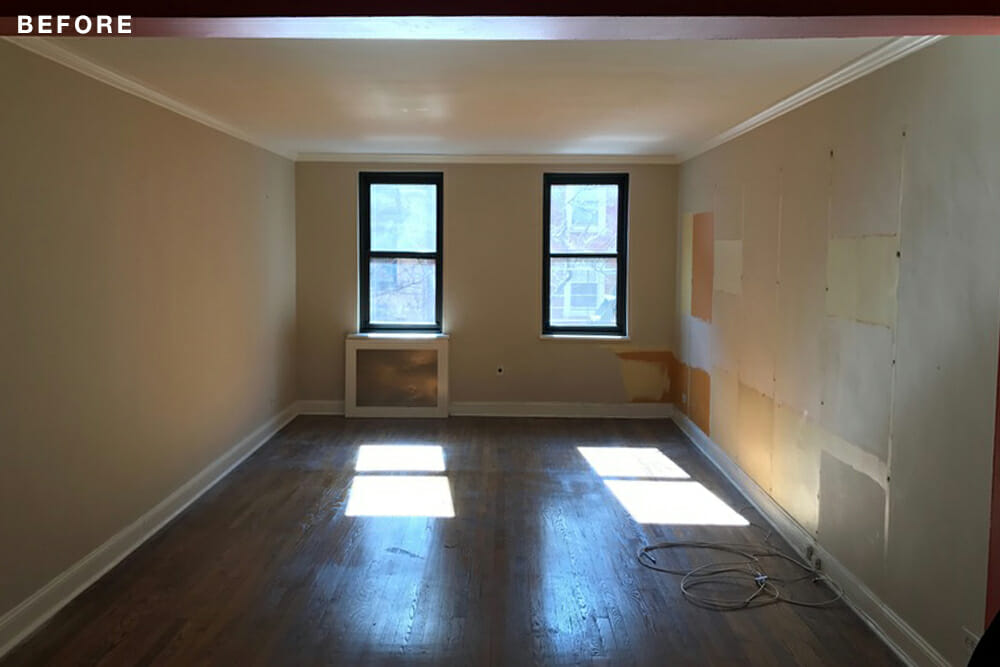
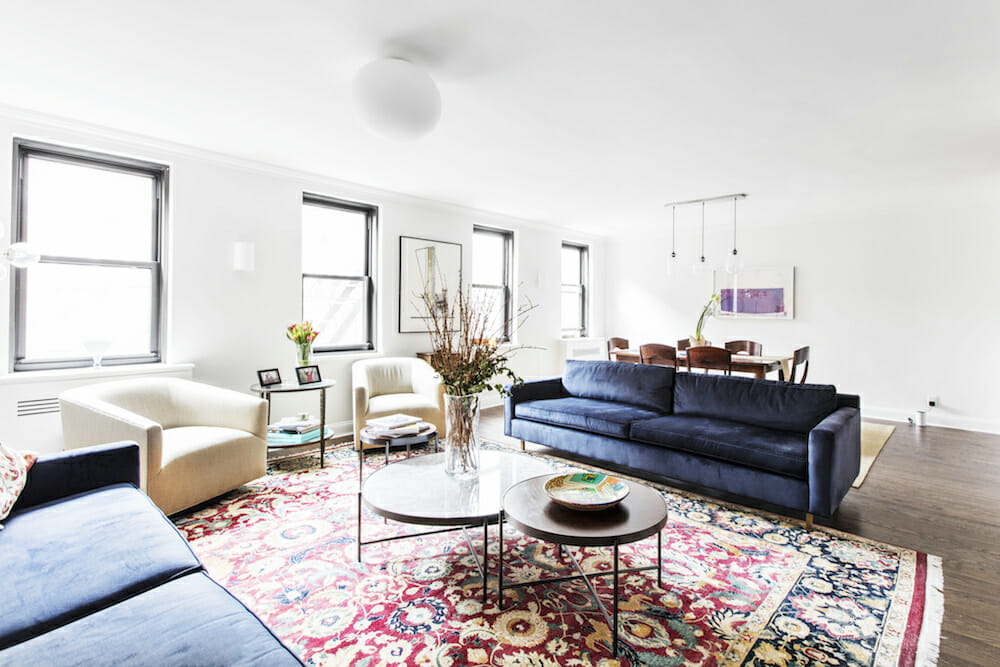
We were not first-time renovators—we had previously remodeled the kitchen—but the scale of this project was much larger than our earlier ones. Sweeten was invaluable in helping us attract several potential design partners that we never would have found otherwise. Our goal was to leave as much of our original apartment intact as possible, knocking out the separating wall and combining it with the one-bedroom that we purchased to create a den, closets, and a larger living/dining room, and a master suite on the opposite side of the apartment from the boys’ rooms so we could each enjoy our own space.
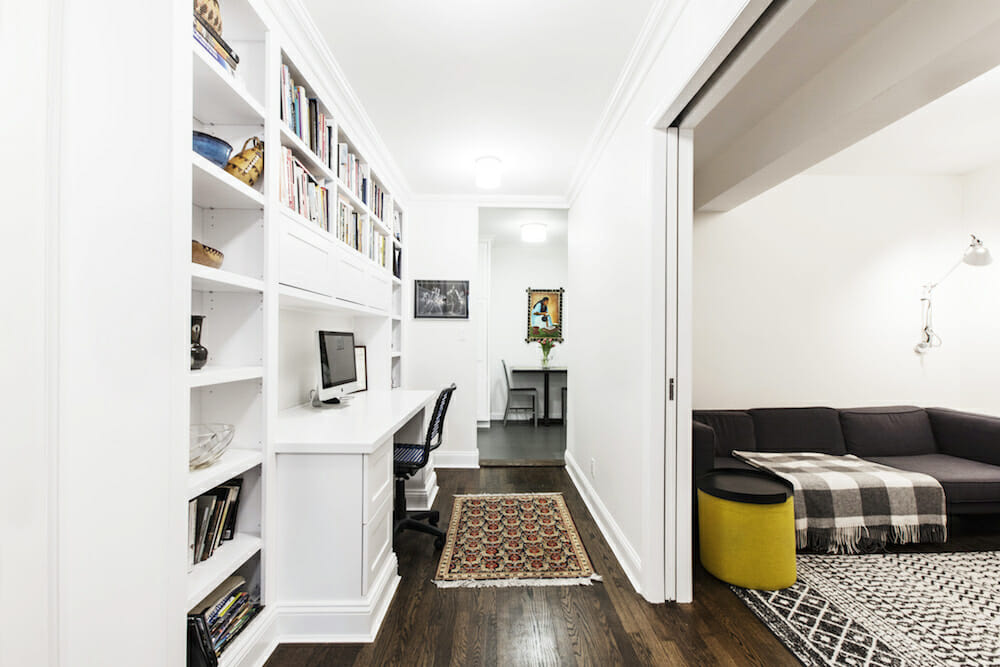
The architect we chose was key in helping bring our vision to completion from visualizing the space to their thoughtful assistance in evaluating the contractors’ bids…
Renovate to live, Sweeten to thrive!
Sweeten brings homeowners an exceptional renovation experience by personally matching trusted general contractors to your project, while offering expert guidance and support—at no cost to you.
Start your renovation
The smaller apartment’s bedroom/bathroom/kitchen was converted into our master suite, including a walk-in closet and bathroom. We essentially removed the kitchen and converted it to a nice-sized bathroom, which included keeping the window so that it now sits on the side of our roomy shower. (We had intended to add a powder room but unfortunately, the placement of pipes, some of which were not movable, made this impossible.)
What is now the TV room and den—a big favorite for watching sports or movies—sits astride with what was the wall separating the two apartments. We also made some modest renovations to the two bathrooms in the larger apartment including replacing the tile floors, adding in new sinks, enclosures, and toilets, one new medicine cabinet, and a fresh coat of paint. If we had a bigger budget, we might have done more.
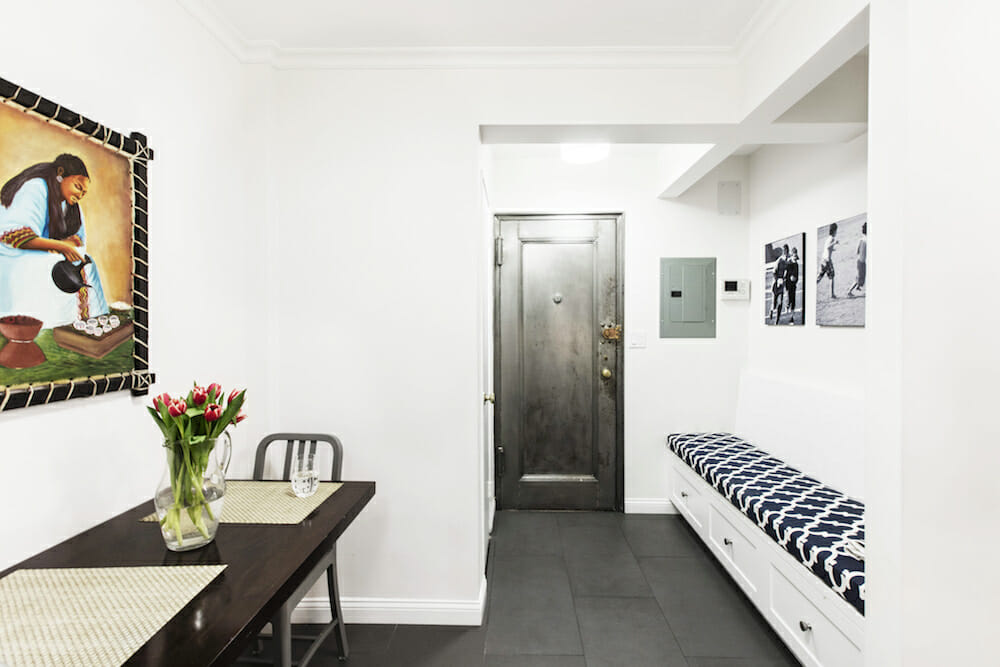
The Sweeten architect we chose was such a key partner in helping us bring our vision to completion, from helping us visualize the space to their thoughtful assistance in evaluating the contractors’ bids to helping solve problems, big and small, along the way.
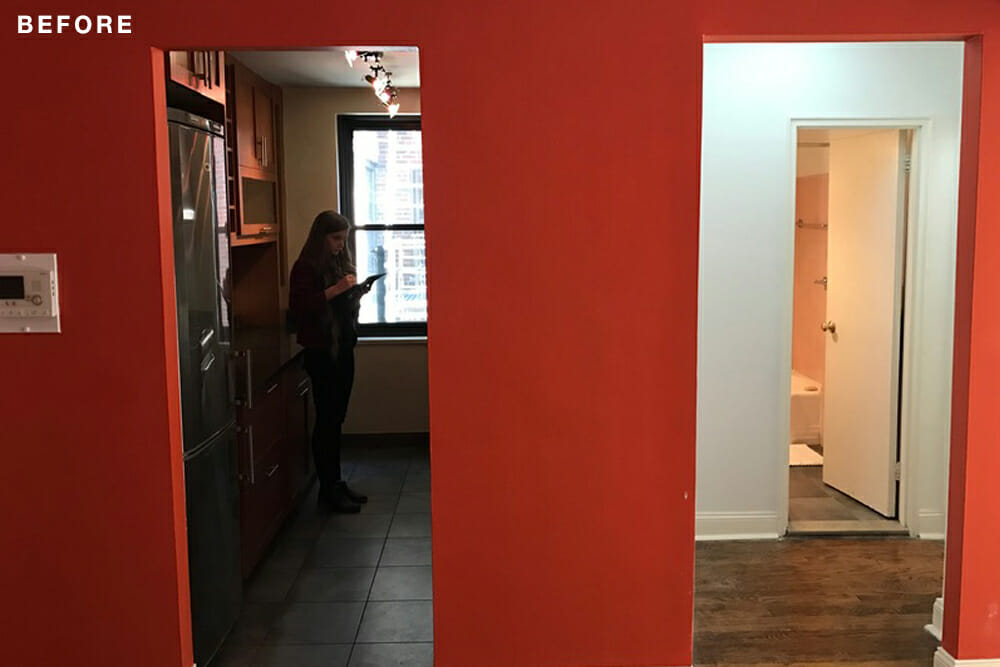
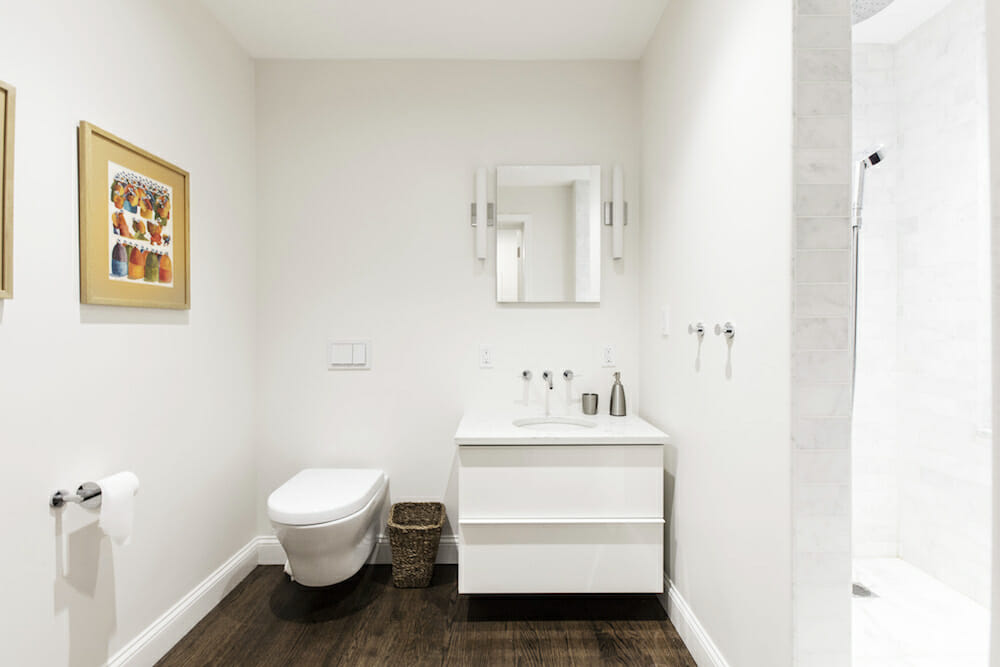
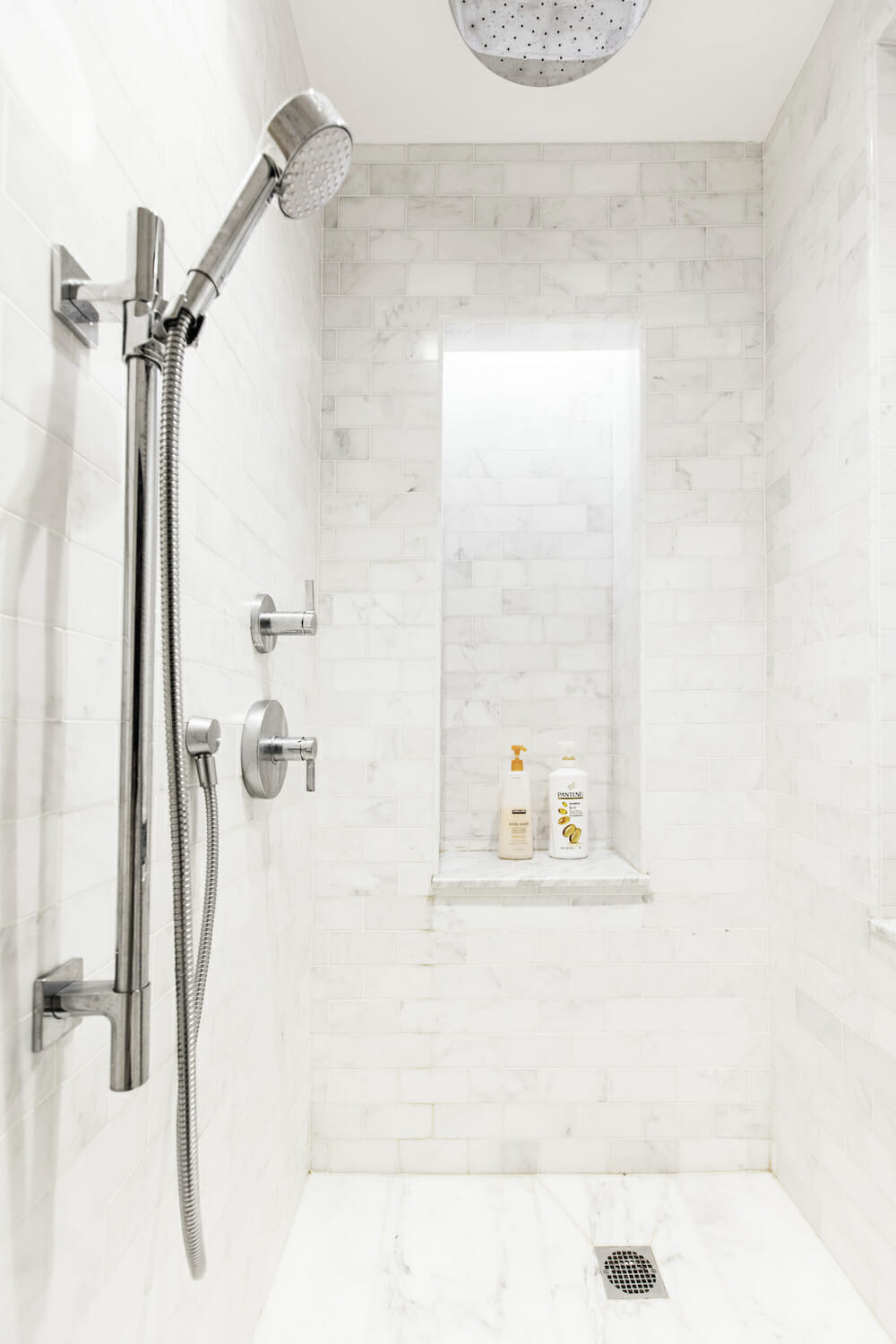
Thank you, Mary, Derek, and your family for sharing the expansion of your new home!
LIVING SPACE RESOURCE: White oak wood flooring in a walnut stain and satin polyurethane.
MASTER BATHROOM RESOURCES: Wall, floor, and shower tile in 3×6 and 12×24 marble in White Blossom: Complete Tile. Corian Cameo white top vanity; polished chrome hardware; medicine cabinet, #RC2026D4-FP: Robern. Polished chrome shower fixtures: Kohler. Vero sink/faucet: Duravit. Toilet, #CWT43711MFG: Toto. Sconces: Sonneman 2430 Tubo slim 18″ LED bath bar in polished chrome.
—
Combining apartments? Here’s what you need to know.
Sweeten handpicks the best general contractors to match each project’s location, budget, scope, and style. Follow the blog, Sweeten Stories, for renovation ideas and inspiration and when you’re ready to renovate, start your renovation on Sweeten.
