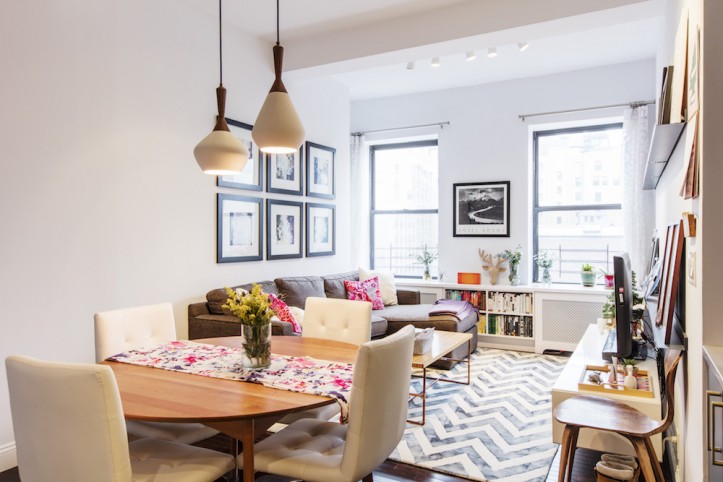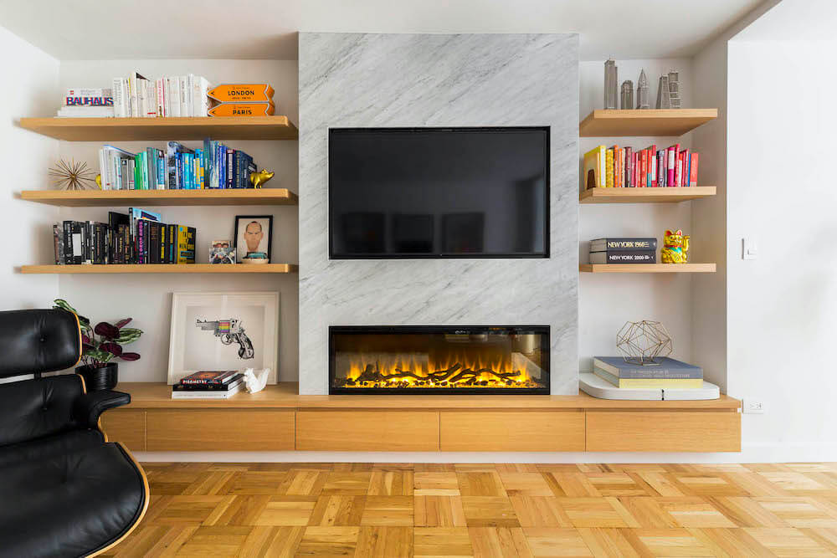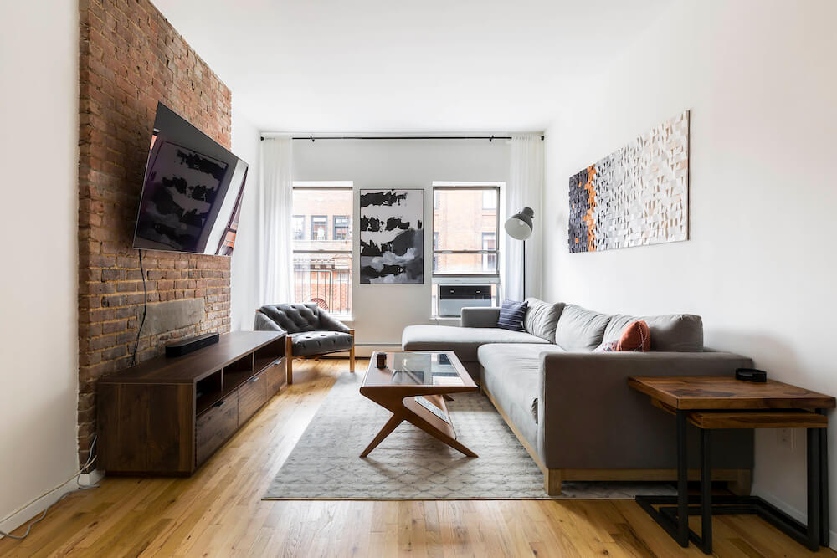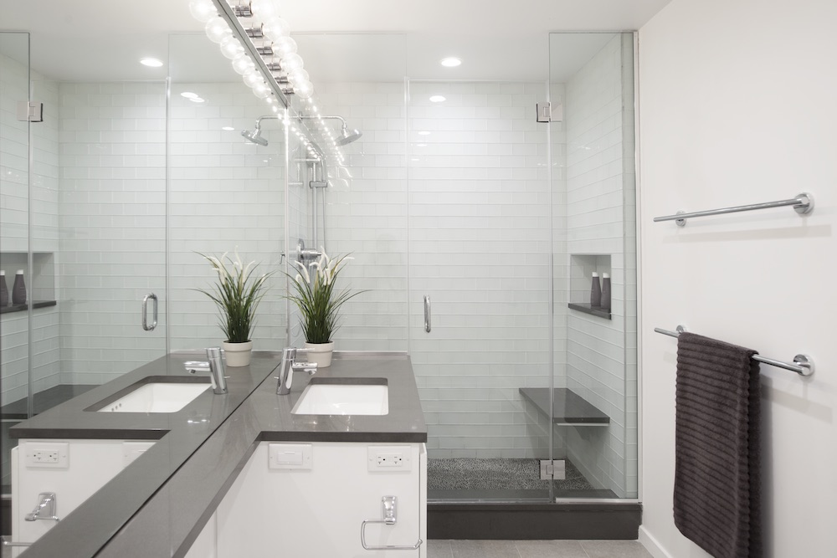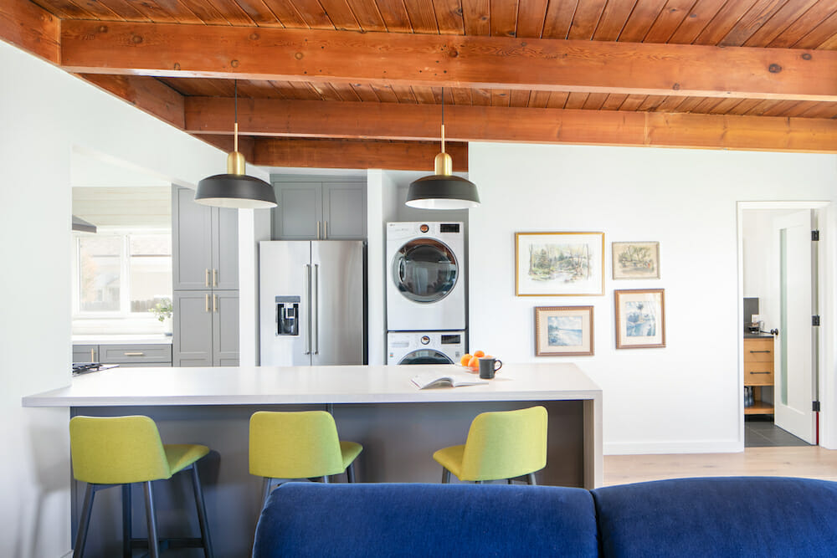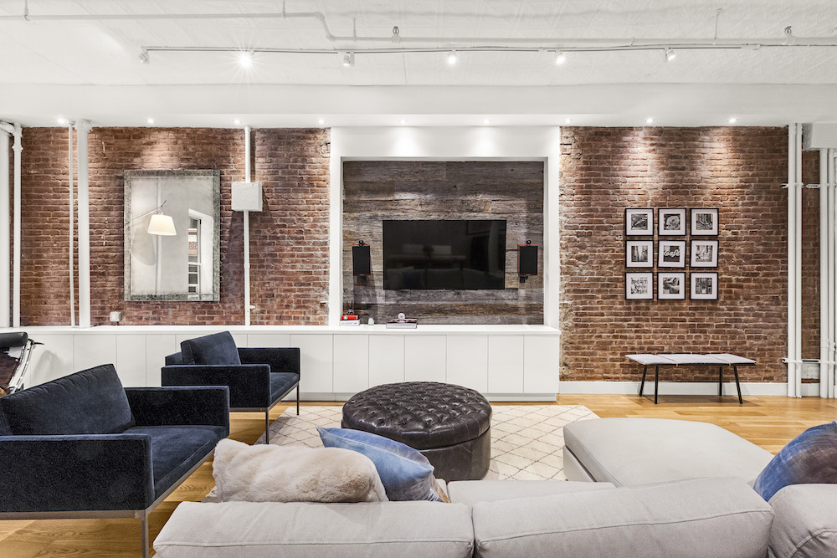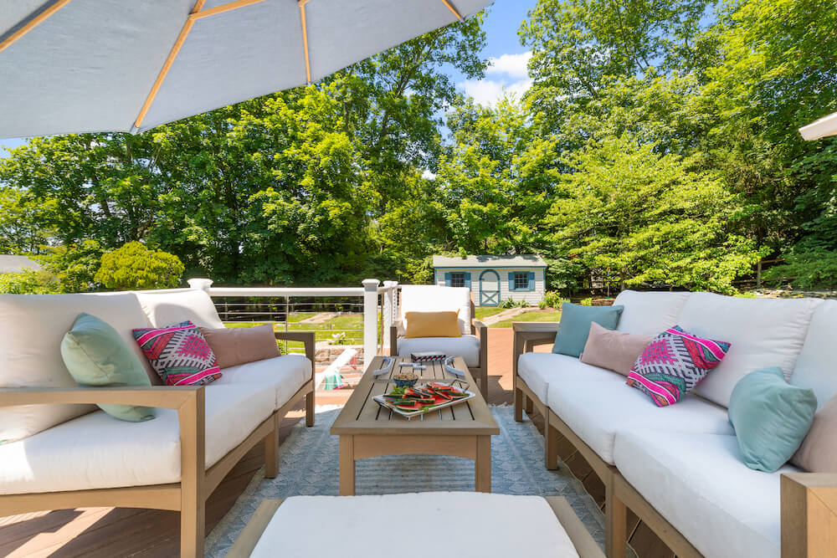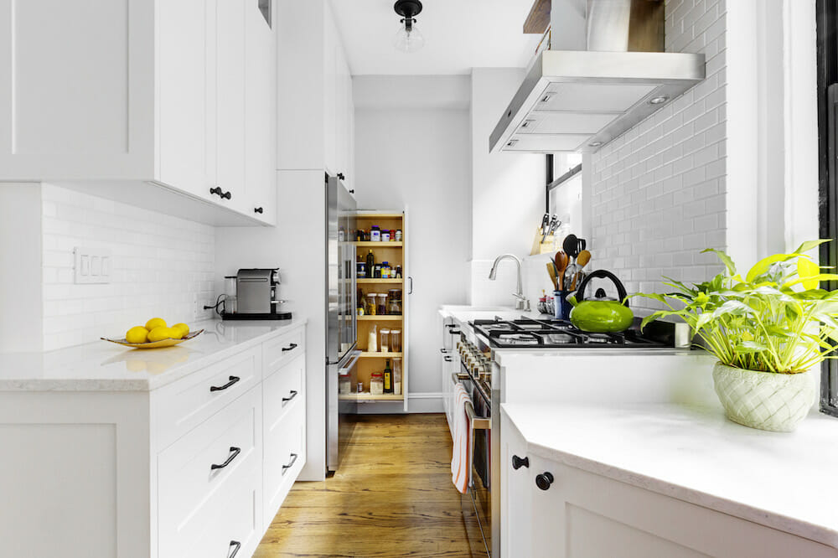Open-Plan Living: When Lounging Meets Dining
With spaces that flow and connect, reimagine the way they can be lived in
An open floor plan provides plenty of space to get creative. Instead of each room having a distinct purpose or design, the layout offers a multifunctional space with unified decor. Combining the living and dining rooms has many benefits; for one, hosting parties is much easier when guests aren’t confined to a single dining room. The larger space lends itself to a more social atmosphere that brings the whole family together and feels cozy rather than cramped. Ready to embrace open-plan living? Take inspiration from the Sweeten renovations below.
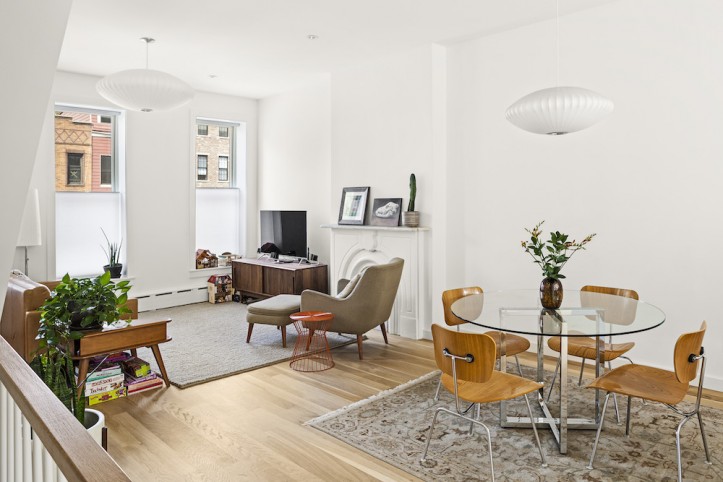
Marsha and Adam took down walls on the main floor of their brownstone to connect the living and dining rooms. Rugs define the borders for each space in a way that doesn’t feel as isolated as dividing walls.
Sweeten brings homeowners an exceptional renovation experience by personally matching trusted general contractors to your project, while offering expert guidance and support—at no cost to you. Renovate to live, Sweeten to thrive!
While renovating the kitchen, Lauren shifted her living room furniture closer to the windows and carved out a spot for a table and chairs, a setup that wouldn’t have fit in the original layout. The long-awaited dining area makes it possible for her to finally have friends over for dinner.
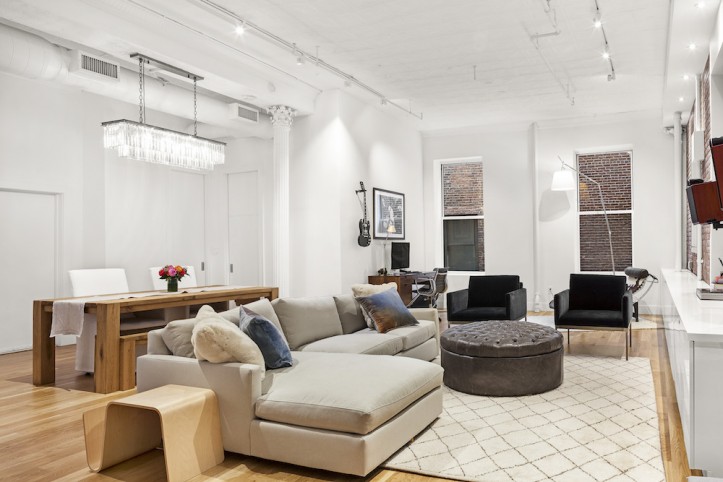
With a baby on the way, it became clear that Tara and Ryan needed to add walls to their open-plan loft to create two separate bedrooms. The dining area was moved closer to the living room furniture and replaced with a long table with bench seating that mirrors the length of the couch.
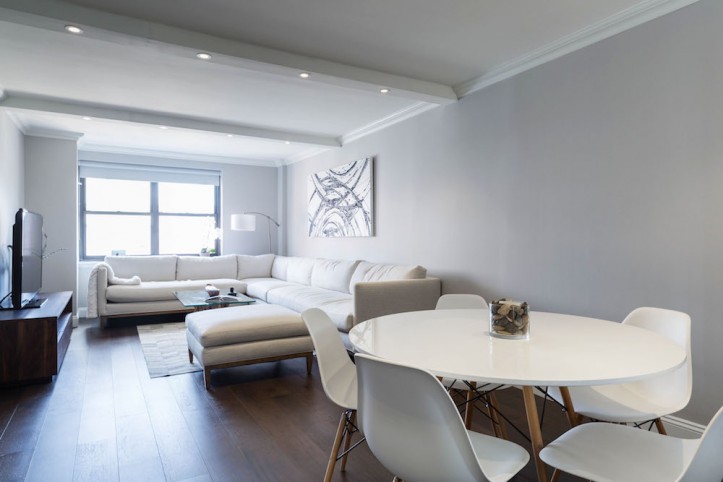
The lack of a formal dining room led Heather and Eric to embrace the combined living and dining area in their newly purchased apartment. Choosing all-white furniture for the couch, table, and chairs makes the arrangement feel more intentional and coordinated.
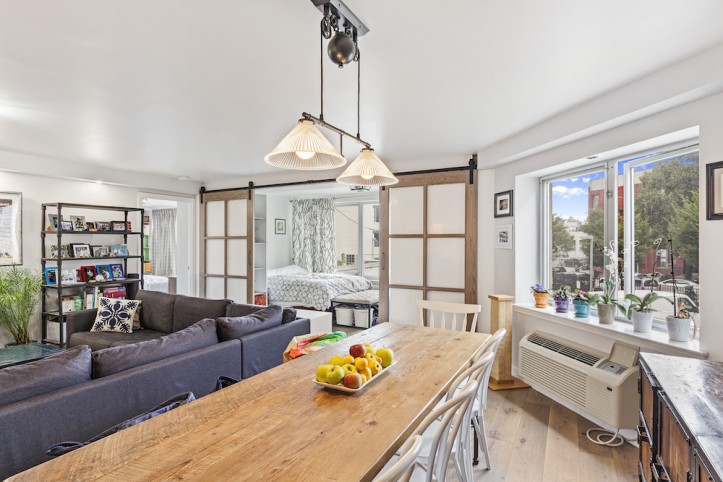
After converting part of the living room into a second bedroom, Sarah and Craig moved their living room furniture next to the dining table. The new and improved layout creates a central hub for gatherings that isn’t far from the built-in bar.
—
Whether you’re taking down walls—or putting some up—you’ll need a team that can handle the plans and construction. Check out our blog post on design-build firms.
Refer your renovating friends to Sweeten and you’ll both receive a $250 Visa gift card when they sign a contract with a Sweeten general contractor.
Sweeten handpicks the best general contractors to match each project’s location, budget, and scope, helping until project completion. Follow the blog for renovation ideas and inspiration and when you’re ready to renovate, start your renovation on Sweeten.
