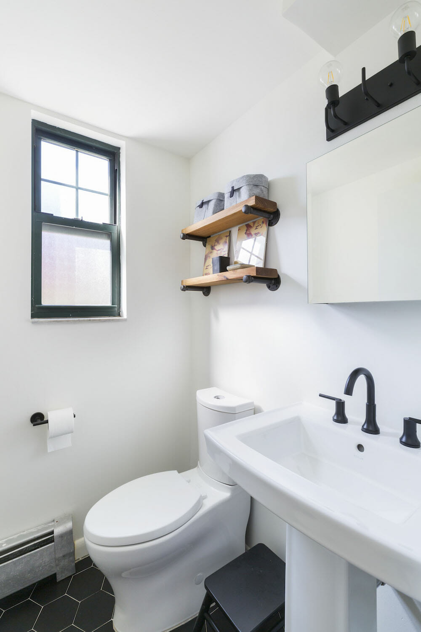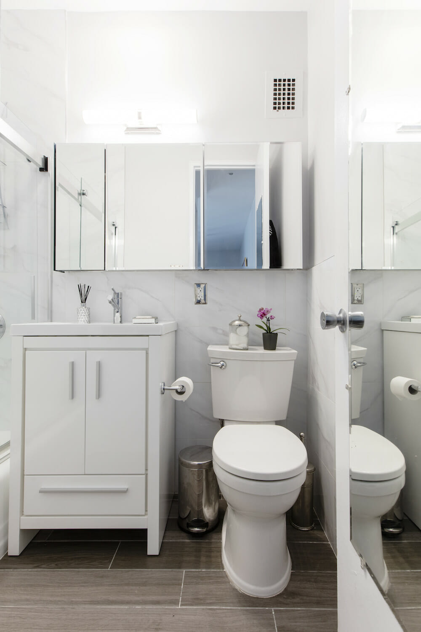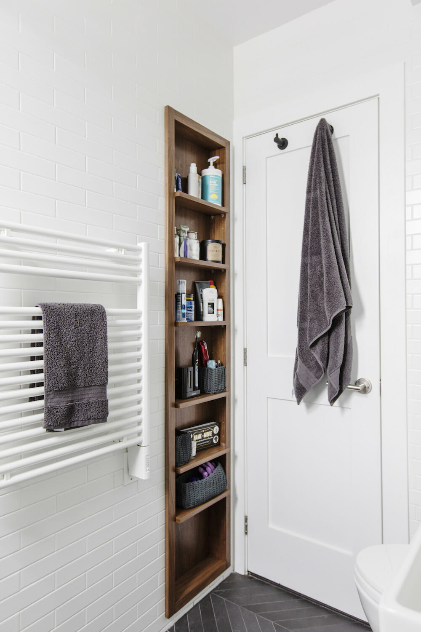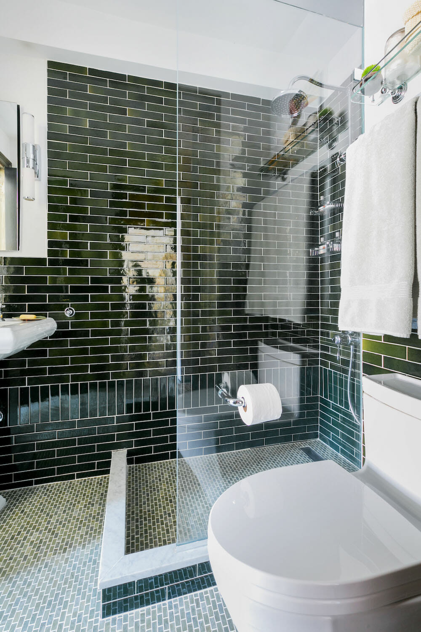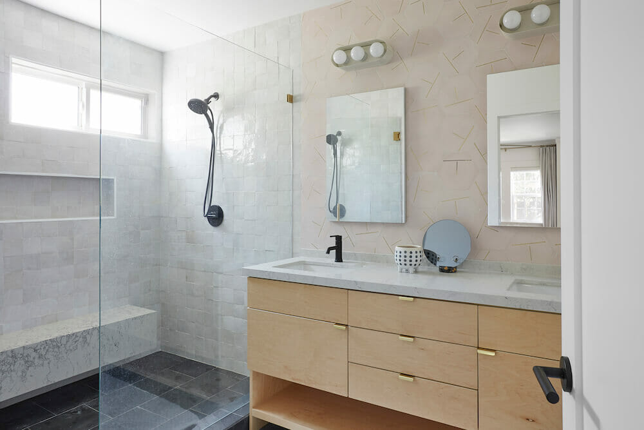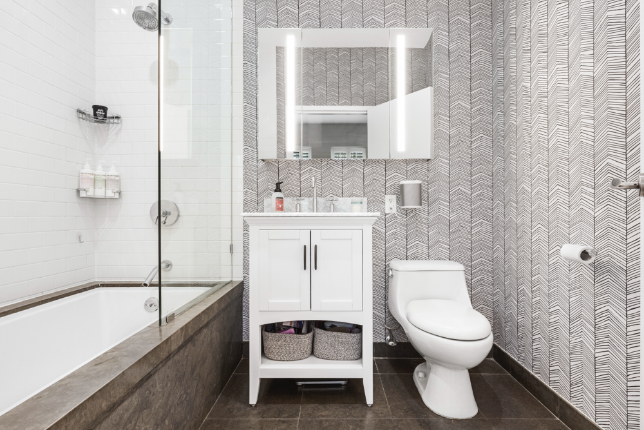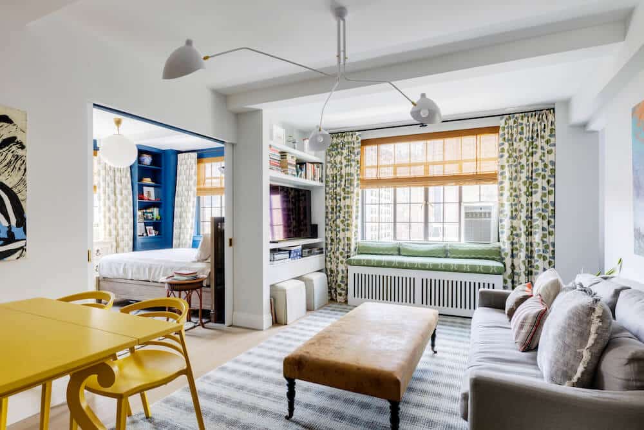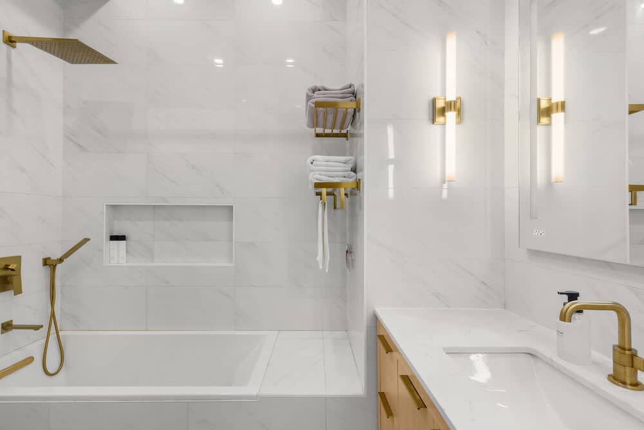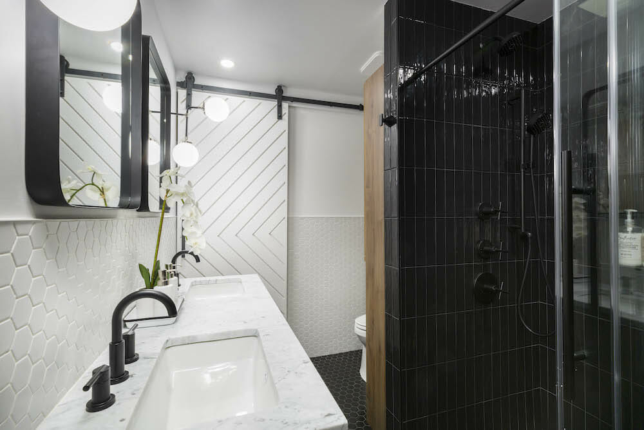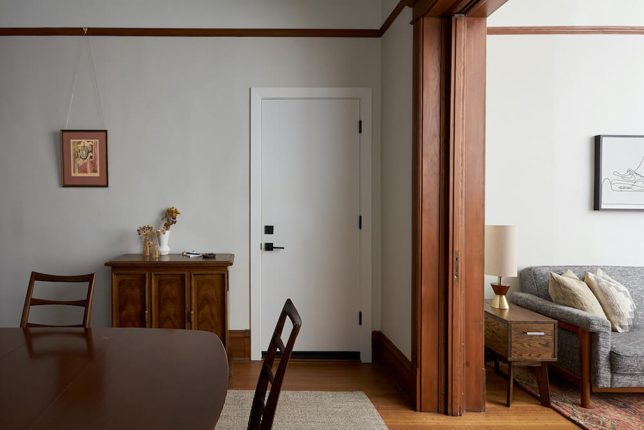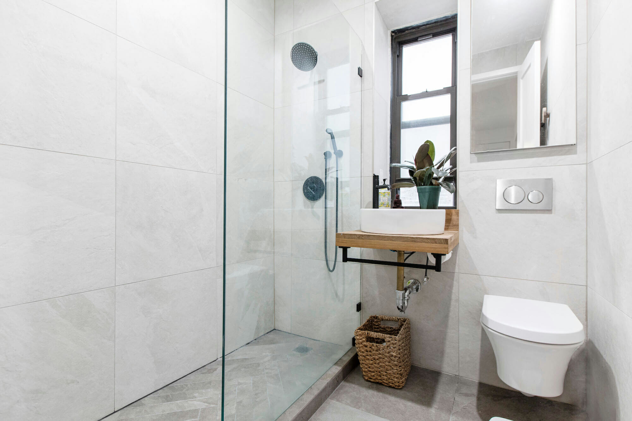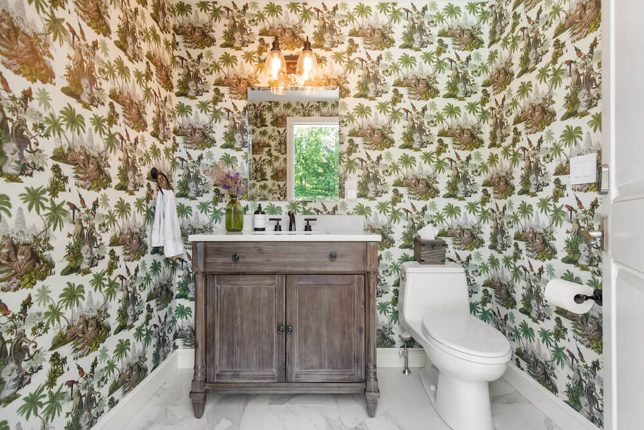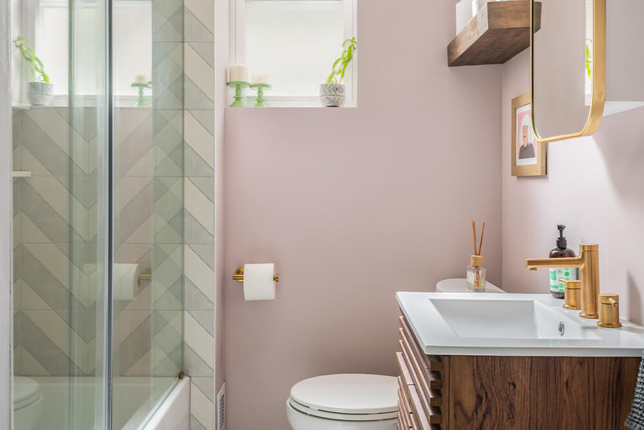Reno Tricks to Make a Bathroom Feel Bigger
Tackling a bigger bathroom renovation project—six ways to make the most of the space you have
Have a too-small bathroom? While some renovators choose to expand the space or reimagine the footprint, those types of changes can increase the budget. So how can you make a bathroom appear larger with the space you already have? Read on to learn how Sweeten general contractors undertook bigger bathroom renovation projects. Here’s how they updated homeowners’ small bathrooms to feel bigger—without changing the overall square footage.
1.) Install a floating vanity
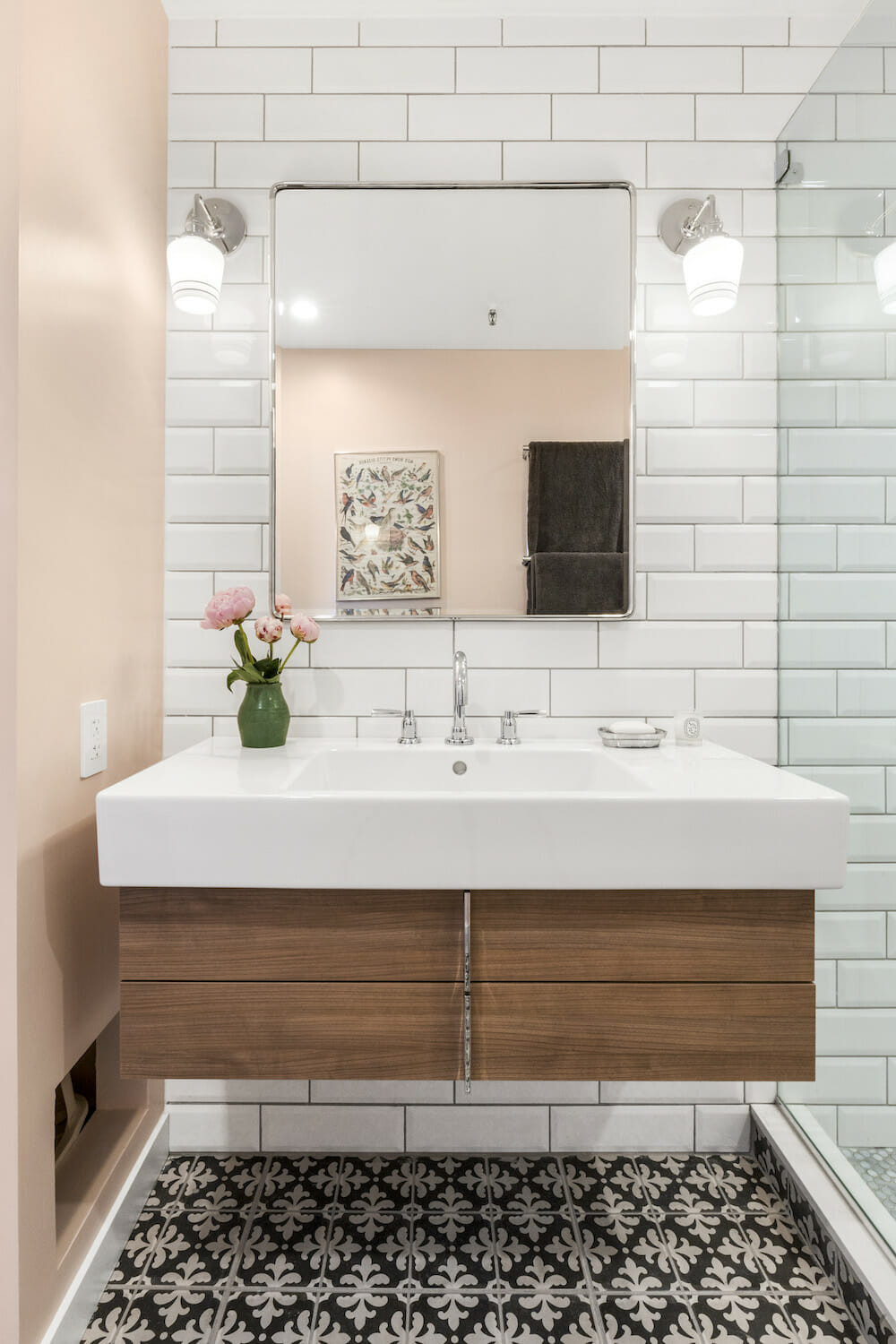
2.) Or if you have enough storage, try a pedestal sink
If storage isn’t an issue, a classic space-saving option is a pedestal sink. In Saira and her husband’s East Village apartment, they had two small bathrooms they needed to update to accommodate their family of four. In the powder room, they opted for a classic, white porcelain pedestal sink. They used shelving above the toilet and a mirrored vanity for their storage needs. Sweeten brings homeowners an exceptional renovation experience by personally matching trusted general contractors to your project, while offering expert guidance and support—at no cost to you. Renovate to live, Sweeten to thrive!
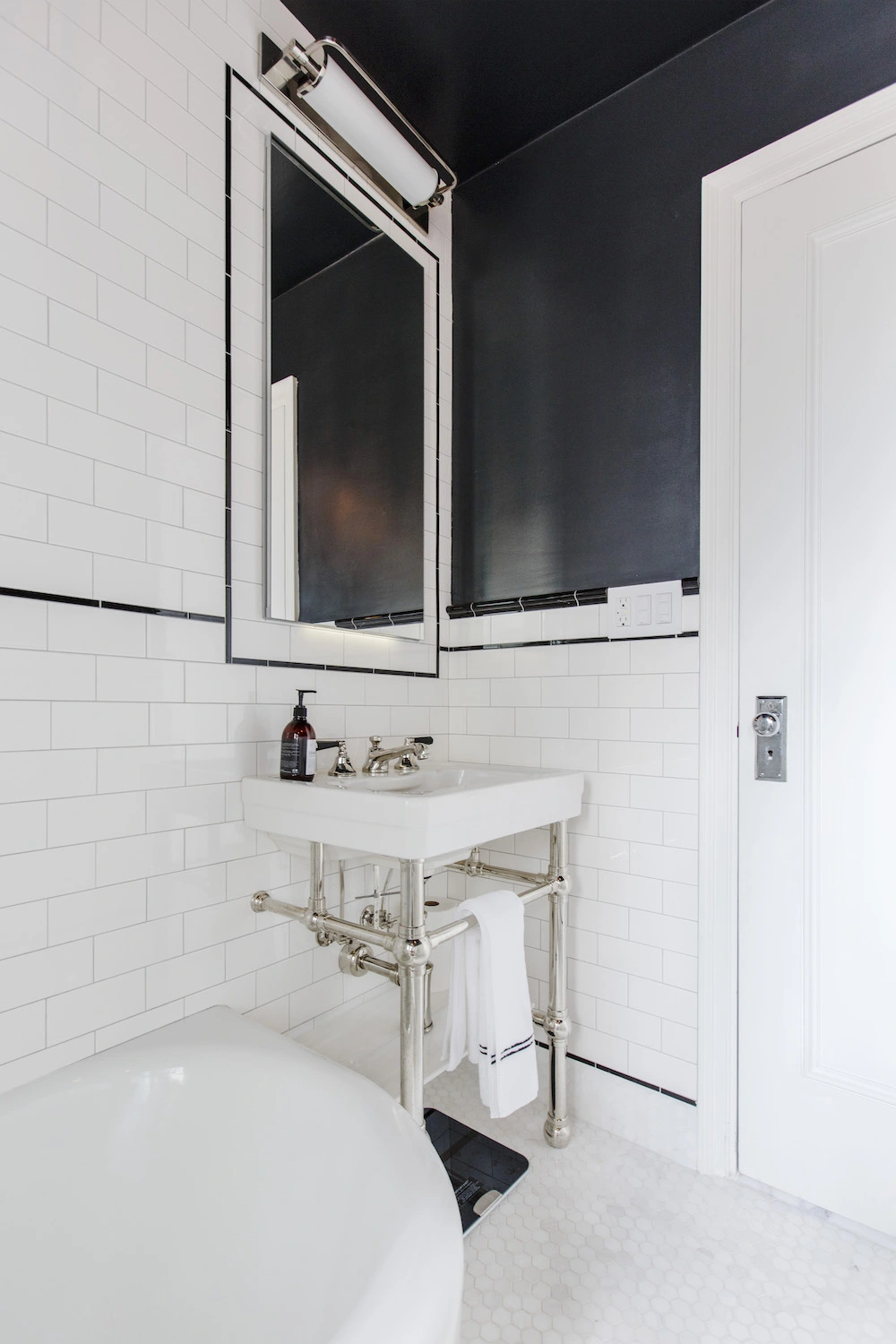
Jeremy and Chris chose a pedestal sink with console legs that show off the tiled walls and floors, and give this classic NYC bathroom a more spacious feel. “In such a small space, we took a cue from hotel bathrooms and put a pedestal sink atop console legs to keep the space open. An extra-tall recessed medicine cabinet provides both storage and electrical outlets,” Jeremy shared.
3) Stick with neutrals or go tone-on-tone
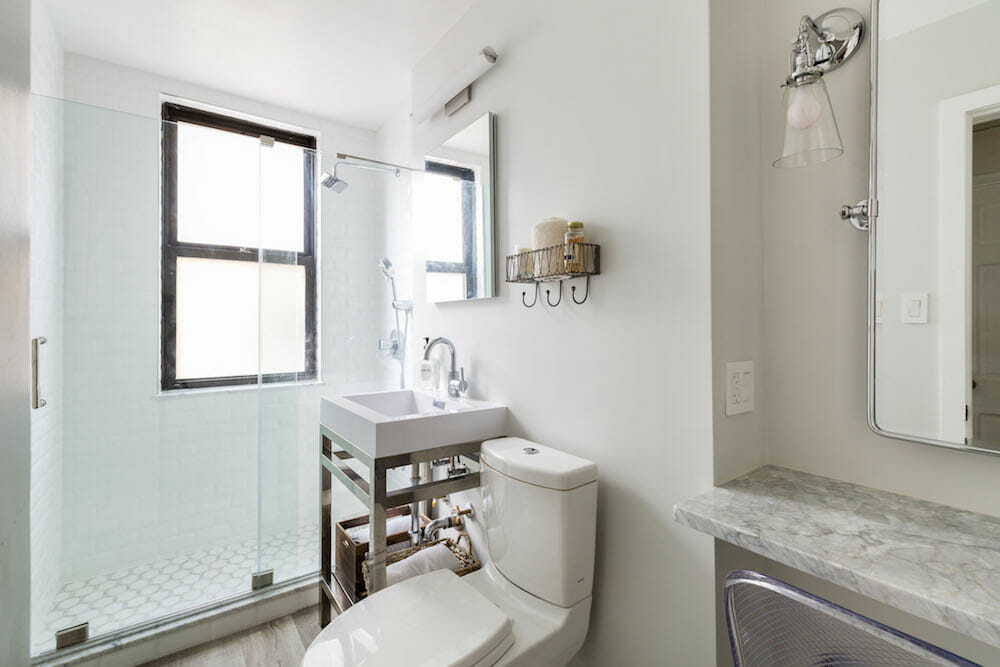
4.) Opt for a larger mirror
Christina had wanted to renovate her 550-square-foot studio in Murray Hill since she moved in. She knew exactly what she wanted—including tons of bathroom storage space. To achieve this, she installed a large, mirrored medicine cabinet. The mirror takes up most of the wall, automatically giving the room the illusion of more space, without changing the layout at all.
5.) Take advantage of wall space
Even if your bathroom has a small footprint, you can always build onto the wall, or in Maria and Eric’s case into the walls. Their recessed shelving unit tucks in just behind their bathroom door. This minimalist solution boasts more storage without adding bulk.
6.) Ditch the tub & shower curtain for a bigger bathroom
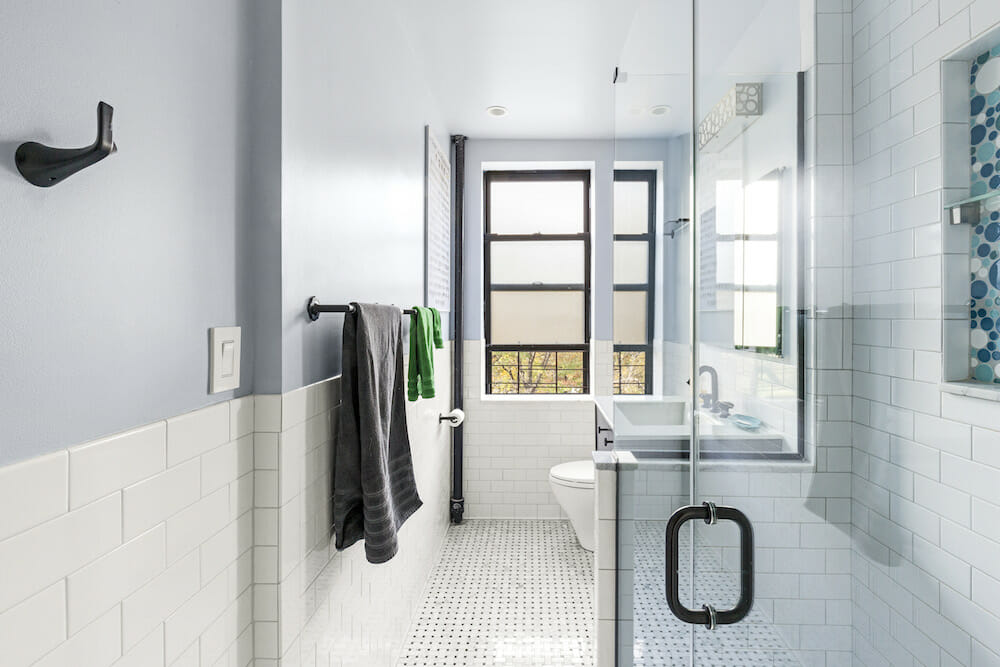
A glass bathroom door is even more effective when used in an open shower style, like in Charon and Lex’s bathroom. Removing the tub altogether opened up the space, making it more comfortable for two people (especially since Lex is 6’2″). Another factor that worked in their favor: the use of one color (in different shades).
—
Check out the biggest bathroom renovation trends of 2019.
Sweeten handpicks the best general contractors to match each project’s location, budget, scope, and style. Follow the blog, Sweeten Stories, for renovation ideas and inspiration and when you’re ready to renovate, start your renovation on Sweeten.
