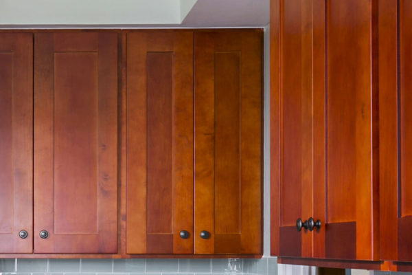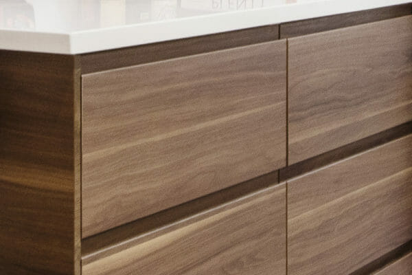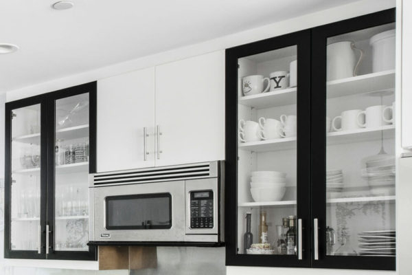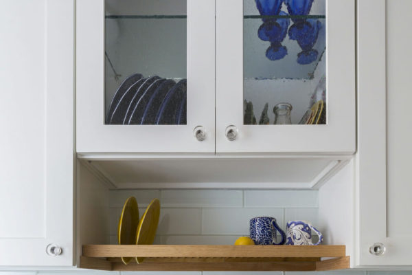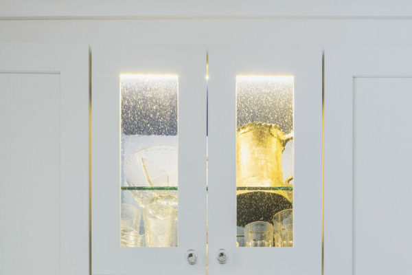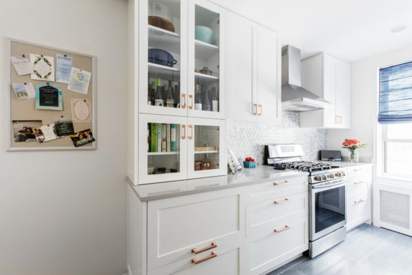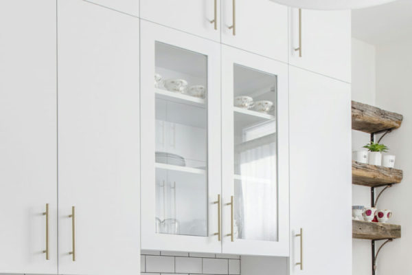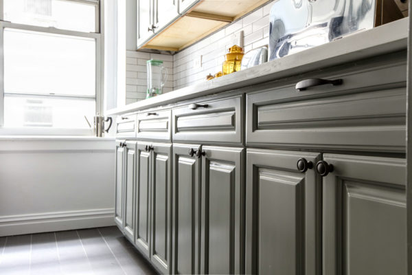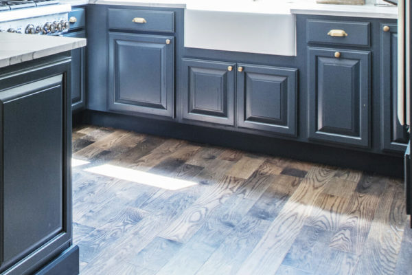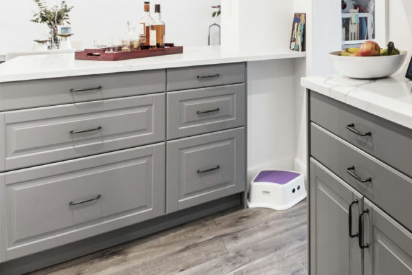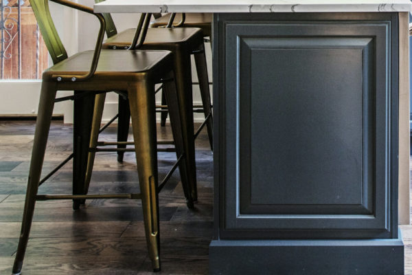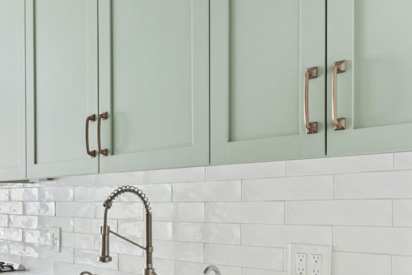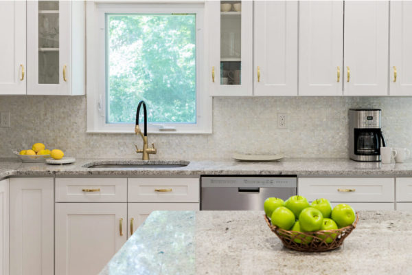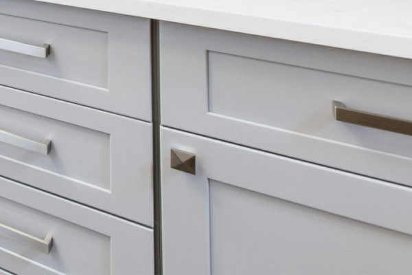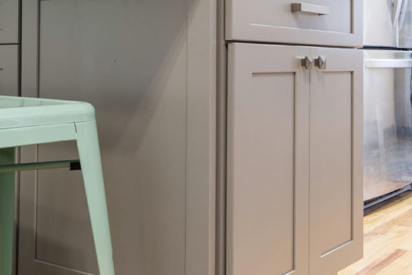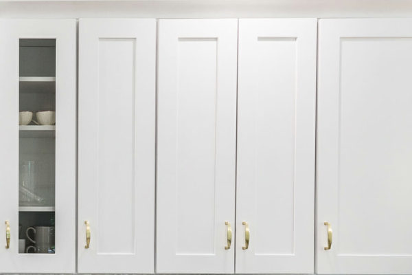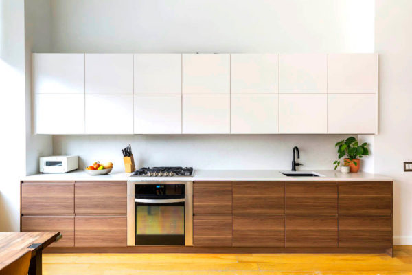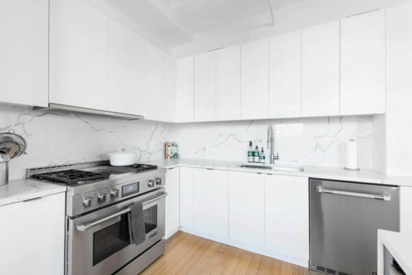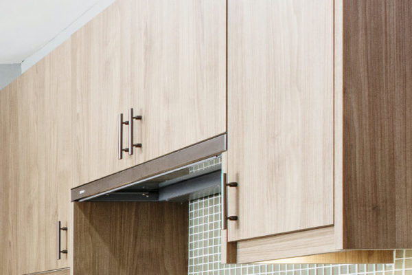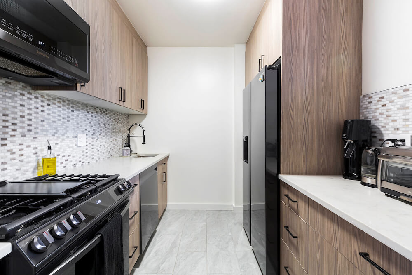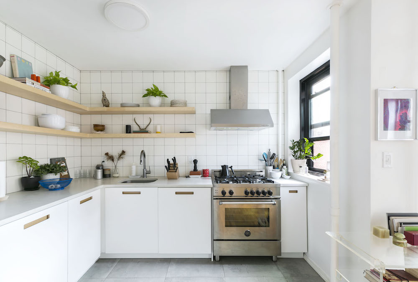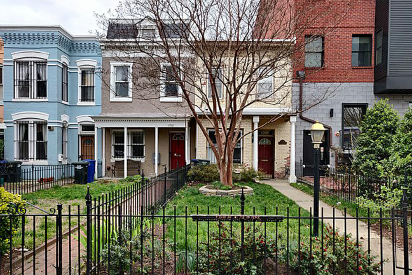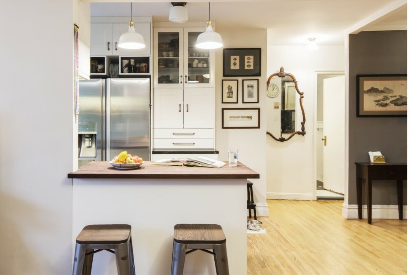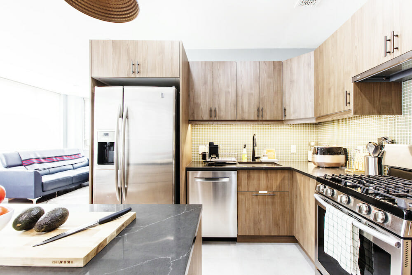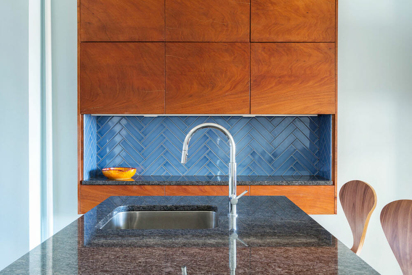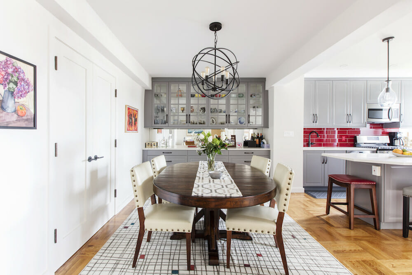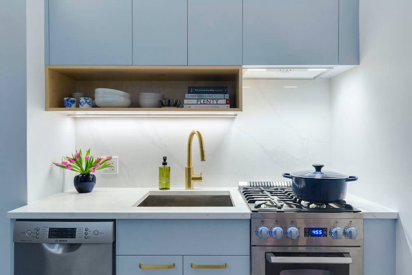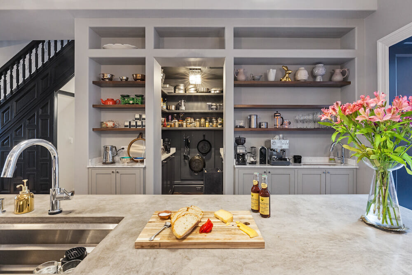The 411 On Kitchen Cabinet Door Designs
Put your kitchen’s best face on with these different kitchen cabinet door designs and types
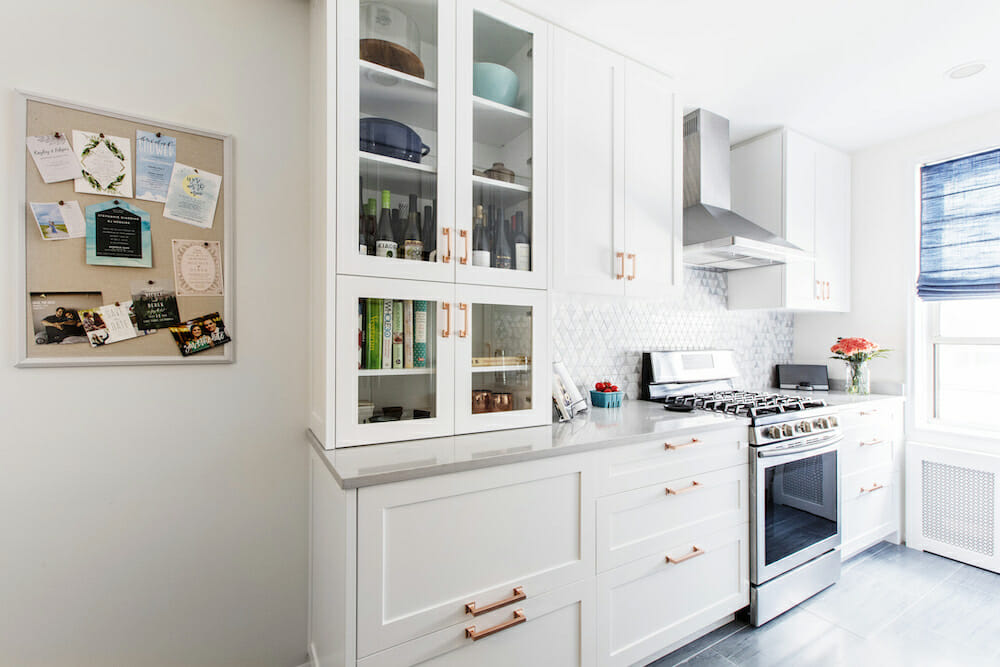
There are many decisions that go into a kitchen renovation—it can be hard knowing where to start! Selecting cabinets is one of the most important decisions you will make. They not only affect the overall design aesthetic of your space; but also your budget. It is important to understand the types of doors available, as they’re the focal point of the actual cabinets. Here, Sweeten, a free renovation platform that matches homeowners with licensed general contractors and tracks their projects, breaks down the most common types of cabinet doors, plus the different kitchen cabinet door designs being used in kitchen renovations today.
TYPES OF KITCHEN CABINET DOORS
Before we get into the different kitchen cabinet door designs, let’s review the types of doors. There are two main types of cabinet doors: inset and overlay. These are also called “partial” and “full”.
- An inset door is typically more expensive than overlay varieties, and has doors and drawers that sit flush inside the face frame. This design has been around for many years and is often associated with Shaker and Mission styles.
- A full-overlay door is one that almost completely covers the cabinet face and leaves only a short portion of the frame exposed. This creates a uniform look found in contemporary cabinetry. Because of the extra material needed to cover the face, these doors usually cost more than the less expensive partial-overlay. A partial overlay door is exactly what it sounds like—it partially covers the cabinet face, leaving between a one- to two-inch frame. Smaller apartments or starter homes often feature this type of design.
TYPES OF CABINET STYLES
Cabinet Door Designs: Open Panel
An open panel simply means that the door itself has no center panel, which can be filled with any material. The most popular material for open panels is glass and mullions. In the photos above, we see how Sweeten renovators have incorporated open-panels with glass fronts into their kitchens. There are many reasons to add glass-door fronts into cabinet designs. For example, glass-door fronts can be used to break up the monotony of multiple cabinets of the same material in larger kitchens. Sweeten brings homeowners an exceptional renovation experience by personally matching trusted general contractors to your project, while offering expert guidance and support—at no cost to you. Renovate to live, Sweeten to thrive!
Renovators have used open panel cabinets to display family keepsakes and/or beautiful glasses and dishes. They also provide an added depth to make smaller spaces appear larger. Or, they can just be a nice compromise between fully-closed cabinets and open-shelving. For one Sweeten renovator, they decided to install cabinets top and bottom with glass fronts, displaying their favorite cookbooks, wine collection, and larger culinary gear.
Cabinet Door Designs: Raised Panels
First, what is a raised-panel cabinet door? It is a door that is made of a frame with a panel in the middle that is “raised” to be flush with the frame itself. These tend to be more traditional in style and have a high level of detail that can be intricate. They draw the eye in, adding depth and interest to the cabinet design.
For one Sweeten renovator, replacing the cabinets didn’t fit in with their budget (they were also tackling other rooms in their home as well as the kitchen) so they opted to refinish their country-style cabinets with a more updated gray hue, keeping the look of the raised panel doors. Other Sweeten renovators specifically chose raised-panel cabinet doors to match their colonial-style home in Brooklyn. They ordered them in a gray-blue color and paired with brushed-gold accents to make their kitchen feel modern yet warm.
Cabinet Door Designs: Recessed Panels
Recessed panel doors have a streamlined look and lack decoration. The most widely recognized style of recessed-panel cabinet doors are Shaker-style cabinets. The style dates back over 200 years when the Shaker community flourished on the East Coast. The Shakers were known for growing their own food, making their own tools, and crafting their own furniture. This is how the Shaker door originated. Although Shaker cabinet door history goes back hundreds of years, it is considered a more contemporary option in kitchen design. They are good at blending into many different styles of kitchens—from contemporary to traditional to transitional.
When homeowners Erin and Jonathan hired a general contractor through Sweeten, they knew they wanted a more contemporary look for their 750-square-foot apartment in Brooklyn. They opted for sleek stainless-steel appliances and a dramatic waterfall island topped with marble-like quartz. But they wanted some classic updates, too, like Shaker-style cabinets and a herringbone tile backsplash. For another Sweeten renovator who redid her kitchen in her 1929 townhouse, she decided upon Shaker fronts in a minty green to “match the feel of the old house but also to be clean and modern at the same time.”
Cabinet Door Designs: Slab/Flat Front
The defining characteristic of slab cabinets (sometimes referred to as flat front) is the lack of a frame and panel. They are a sleek option for those looking for a modern sensibility in their kitchen spaces. Minimalist by design, slab-front cabinet doors lack expensive detail but still create a luxurious look as seen in this kitchen by Sweeten renovator and chef Arnish. To use his own words, Arnish wanted a “sleek, modern, and high-end” kitchen, so he chose bright white cabinets with a slab front and instead of handles or pulls, his Sweeten contractor recommended “tip and touch” for a cleaner look.
When homeowners Roxana and Gabriel were thinking of updating their Long Island City, Queens, loft, they wanted it to be in keeping with their Scandinavian, minimalist style: integrated appliances with all clean lines and everything stowed away in cabinets and drawers.
When selecting cabinets for your kitchen, it comes down to personal preference. Do you want a more modern, streamlined look, which can be achieved by slab or recessed panel cabinet doors? Or, do you like more traditional raised panels and glass fronts? Either way, the choice is yours. We hope this guide to kitchen cabinet door designs helped you narrow down your style preference and added some inspiration along the way as well!
—
These kitchen organizational ideas are conversation-starters. Click here to jumpstart your kitchen wishlist.
Sweeten handpicks the best general contractors to match each project’s location, budget, scope, and style. Follow the blog, Sweeten Stories, for renovation ideas and inspiration and when you’re ready to renovate, start your renovation with Sweeten.
