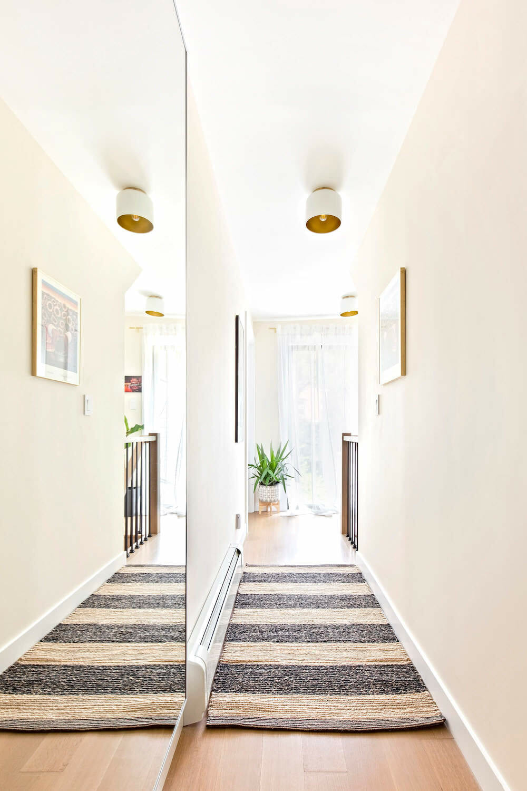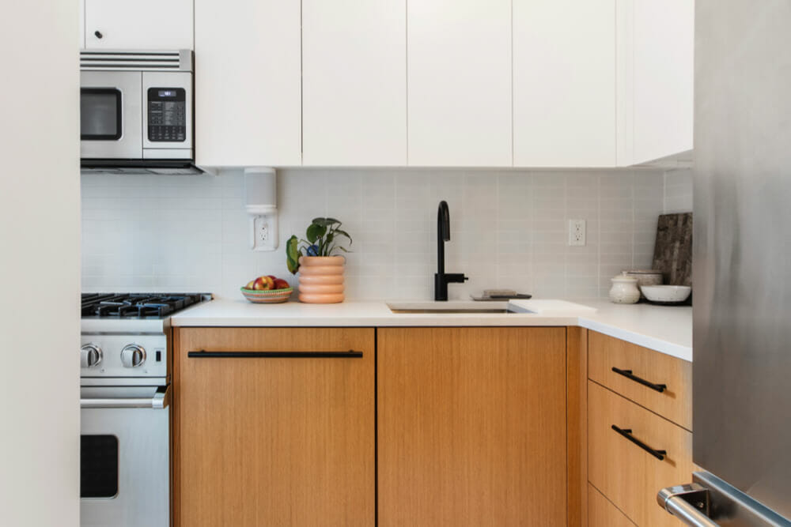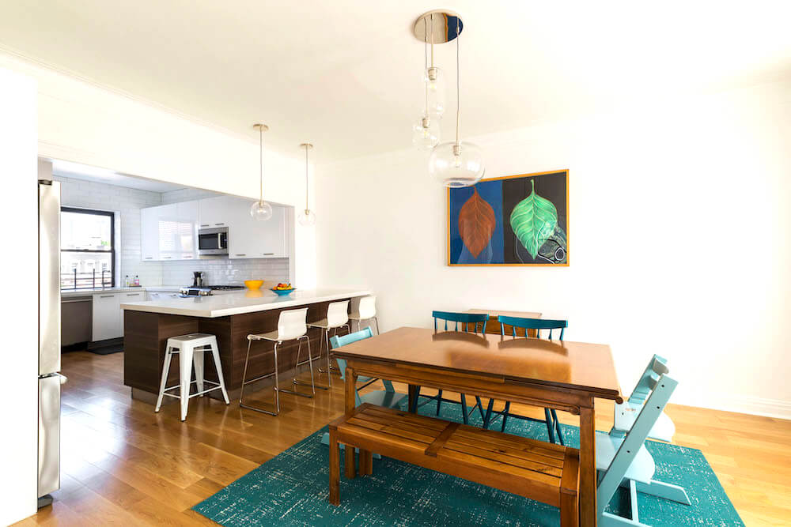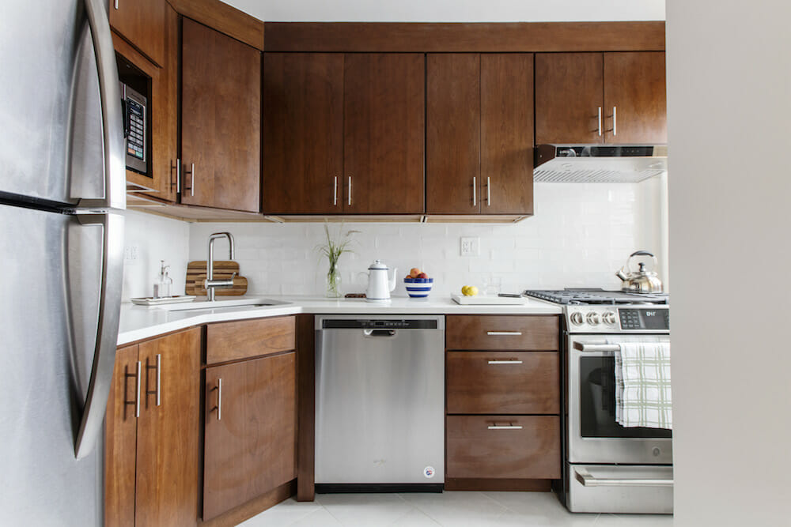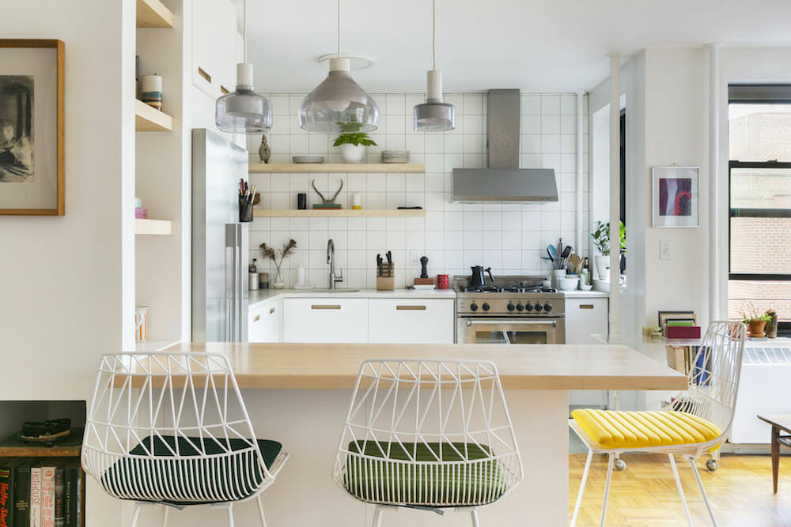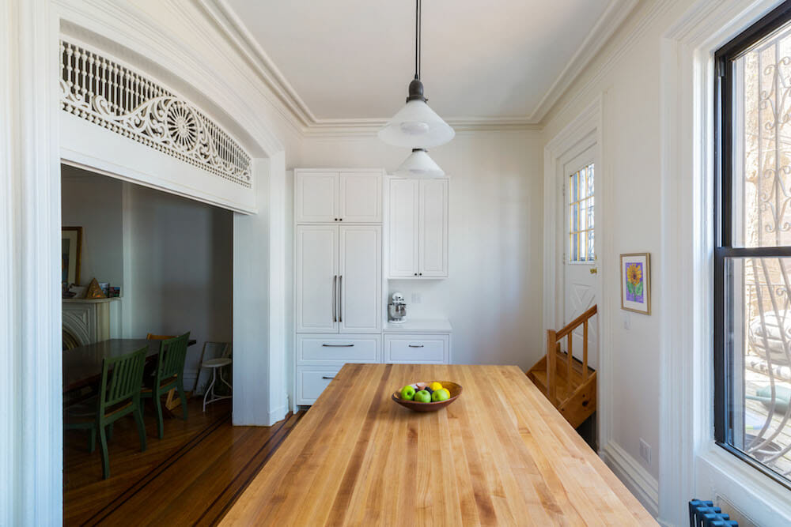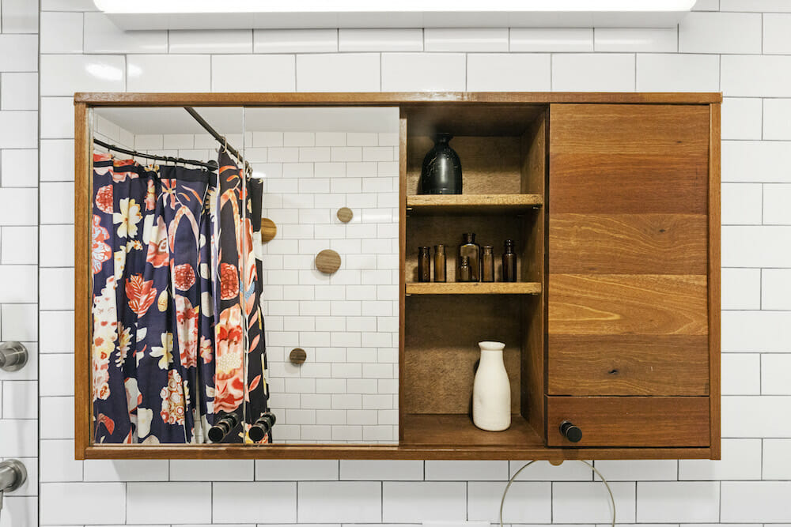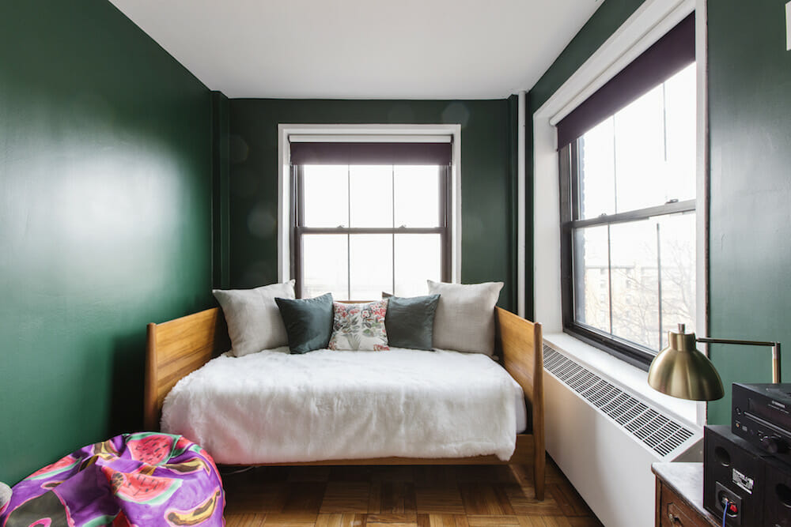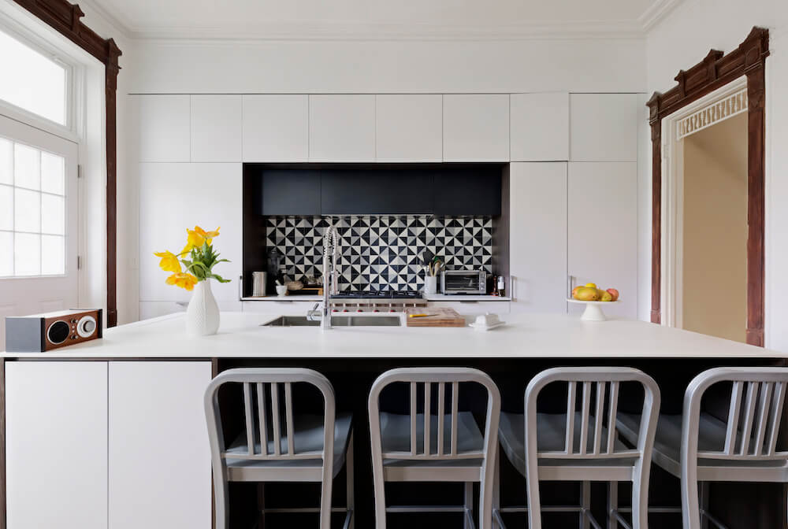Apartment vs House? A Brooklyn Family Decides
Three floors in a townhouse remodel for the ultimate parents-and-kids pad
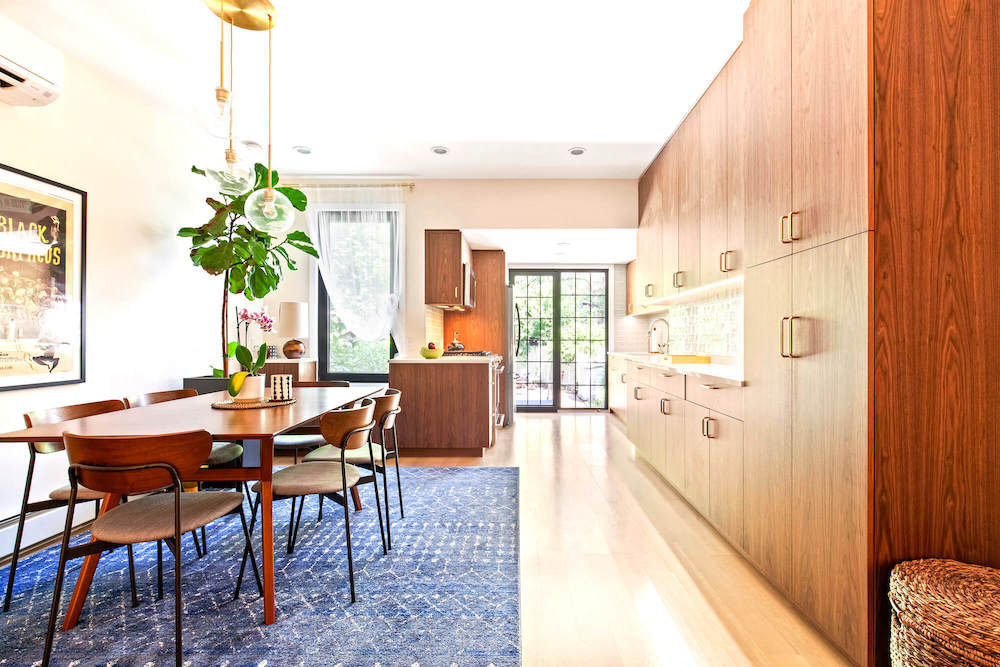
- Homeowners: A family of four posted their townhouse remodel on Sweeten
- Where: Clinton Hill neighborhood in NYC
- Primary renovation: Merging two 100-year-old+ townhouse units into a single-family home
- With: Sweeten general contractor in Brooklyn
- Homeowner’s quote: “The contractors gave us peace of mind that the house is stronger and safer now than it was before.”
- Our role: Sweeten matches home renovation projects with vetted general contractors, offering guidance, tools, and support—for free. Learn more about how Sweeten works.
Guest blog post by Sweeten homeowner Jill. “After” photos by Pixy Interiors.
Raising children in the city
Not everyone who grew up in a suburban setting gets this but the city has a lot to offer to children. We owned and had for years lived in a three-bedroom, two-bathroom condo in Prospect Heights, Brooklyn. Our 1,275-square-foot space was comfortable, but we wanted our girls to experience life as we had—growing up in a family house. Instead of moving to the suburbs, we agreed that we would look at single-family fixer-uppers if it meant we could afford to move back to a favorite neighborhood, Clinton Hill, and do the unthinkable and renovate.
After a year-and-a-half of searching real estate listings, we found our turn-of-the-century townhouse. The square footage was less than 2,000, split among three floors, and the building had been divided into a two-family home. We didn’t want to be landlords, so we would convert the space back to its original single-family state.
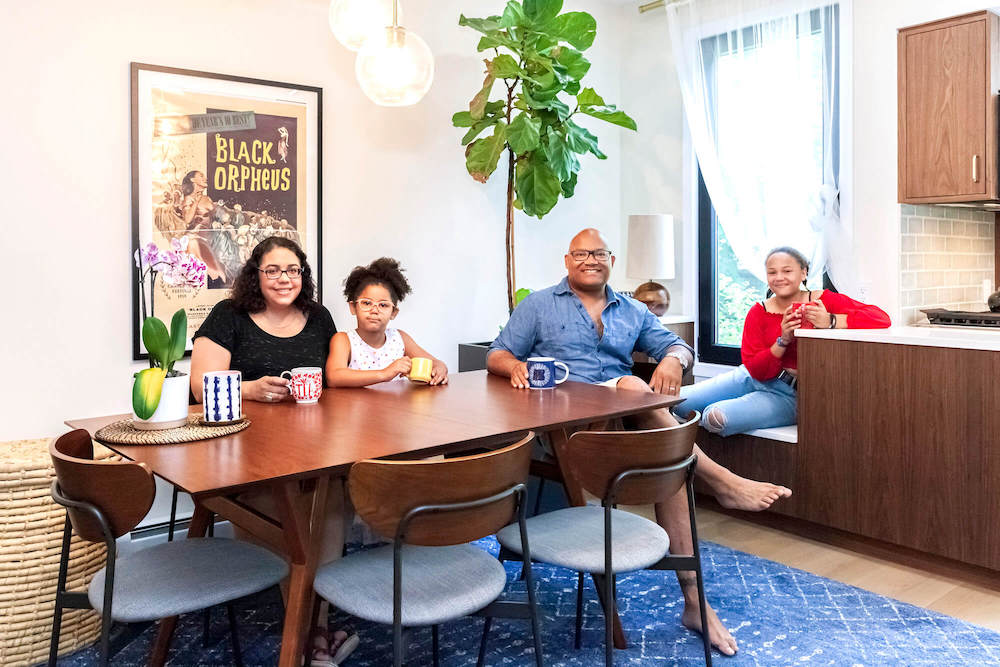
Finding the right townhouse to call home
We started by looking at lots of New York City townhome photos on Pinterest, and thinking about how we could replicate the layouts of those we liked. We didn’t want the space to feel choppy, like it was still two apartments. We wanted to reconfigure our first floor, which had been a one-bedroom apartment, as an open-concept living room, dining area, and kitchen. Our contractor was also a design-build firm that would help with the entire design transition and execution.
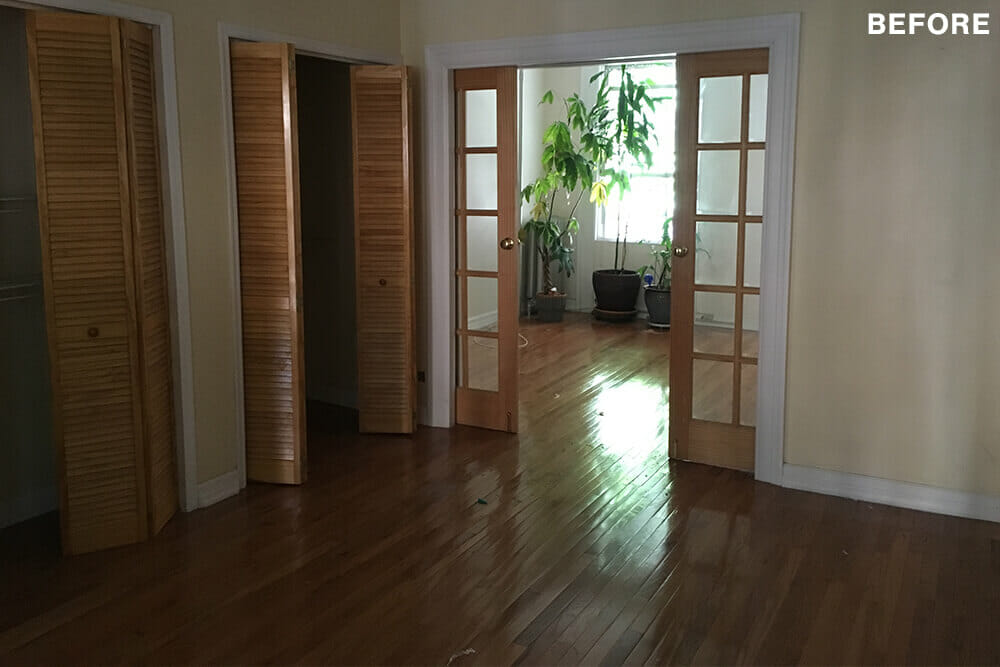
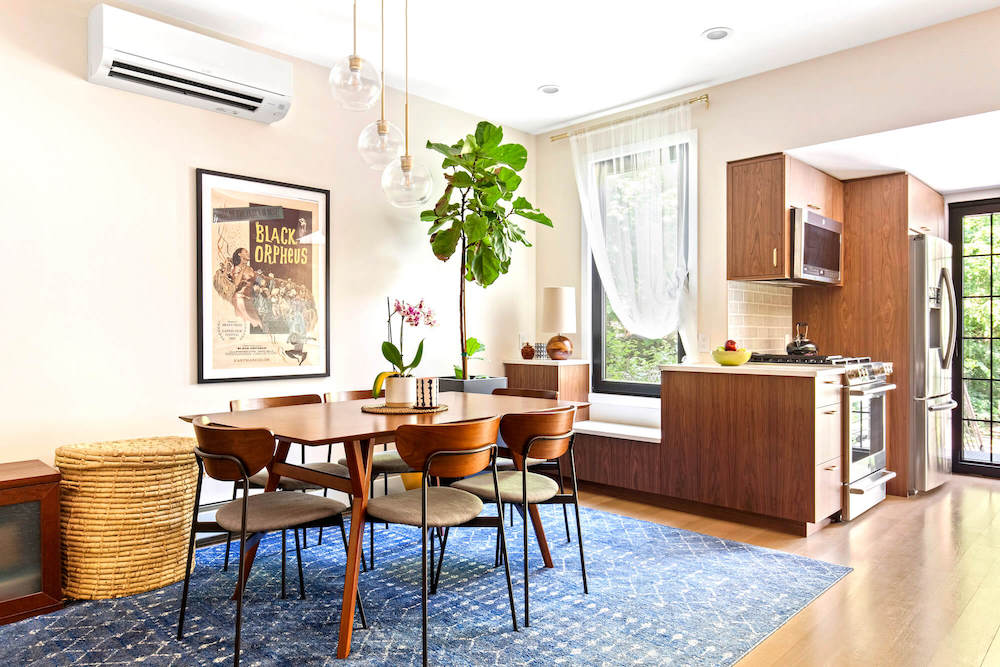
A townhouse remodel allows for a bigger first-floor
We realized we could create the flow of a single-family townhouse by widening the first-floor apartment’s entryway and leaving it open to the hall and stairway. The rooms on this floor would be joined to create our large living and dining space. We needed more space for the kitchen, and found square footage by bumping into the ground-floor bath, removing the bathtub and turning it into a powder room.
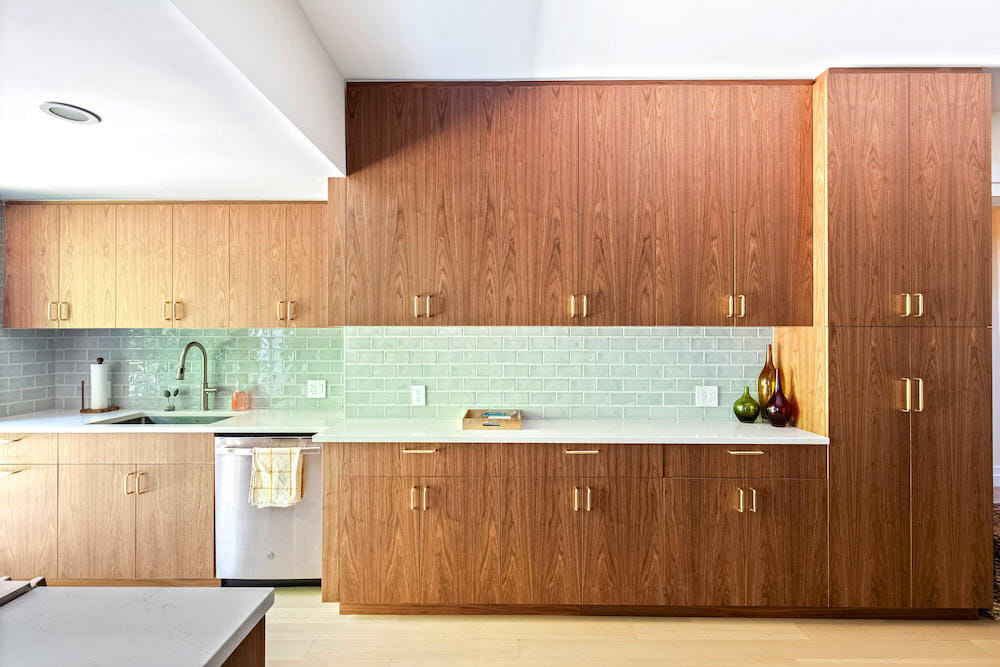
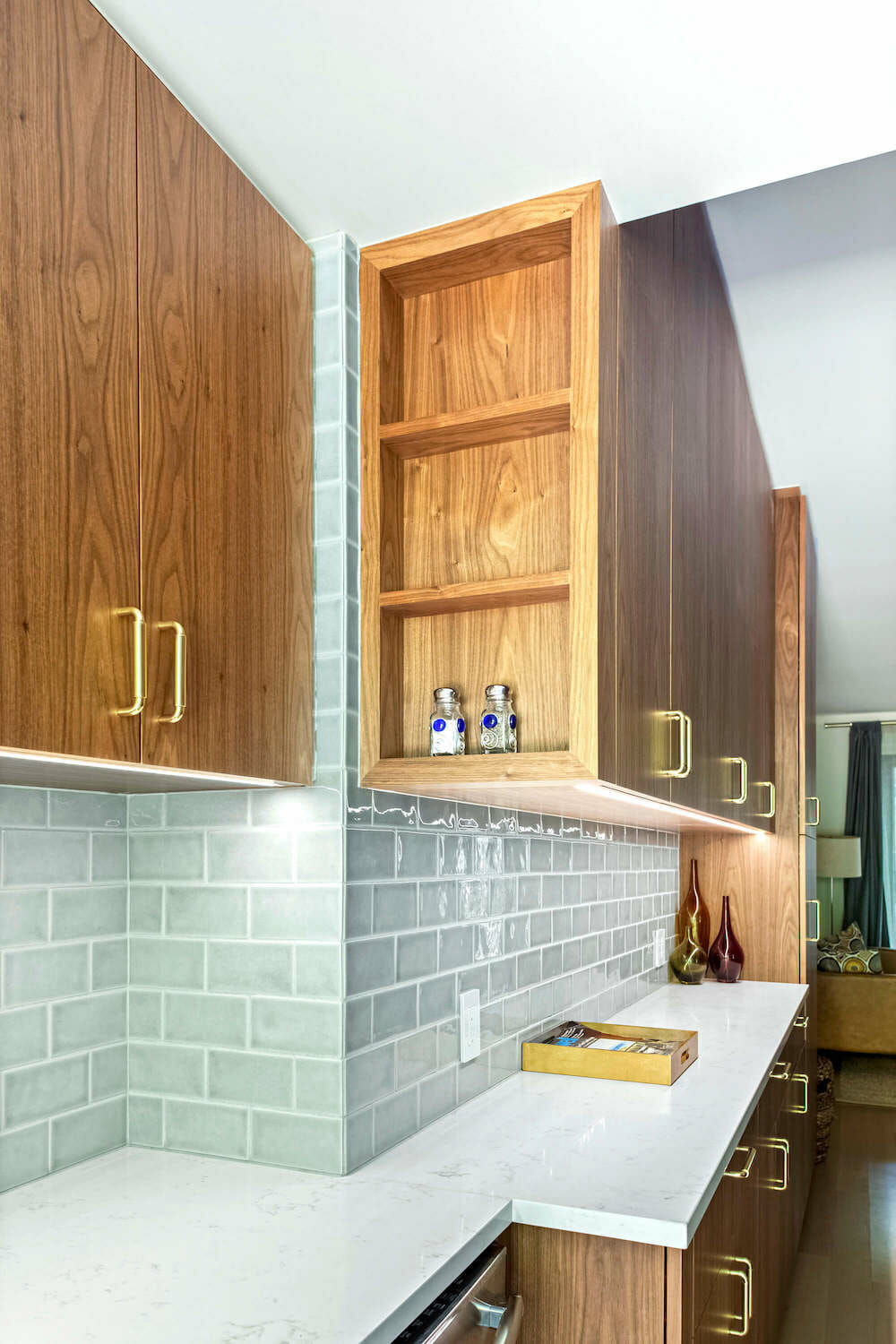
Find a modern mid-century aesthetic
Like in most townhouses, the rooms lacked natural light. We brought sunlight into the now combined living and dining room by adding sliding glass doors leading from the kitchen to the house’s backyard. We also installed new black-framed windows throughout, which updated the house’s facade.
“In the end, we exceeded our budget, but we feel like all of the stress and uncertainty was worth the final product and long term investment.”
When we bought the home, it had been stripped of original details, but during work on the new living room we uncovered the brick fireplace, which had been hidden behind a closet. We had it pointed and we are so pleased that we managed to preserve this one striking original detail of our home. We ordered the black iron fireplace cover from a restoration company. It was made the same year as the house in 1899.
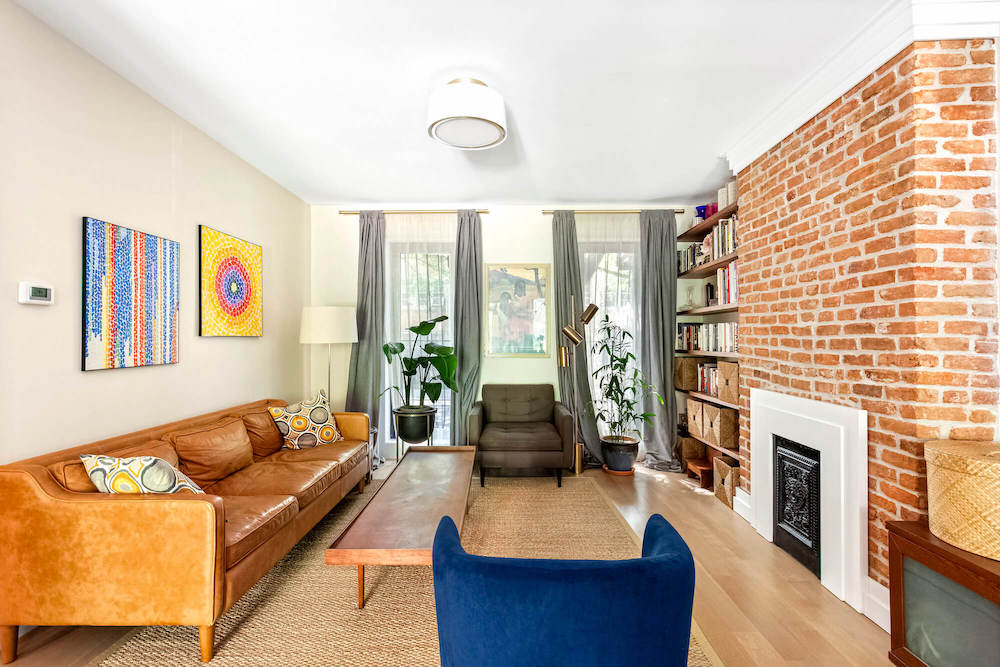
Sweeten brings homeowners an exceptional renovation experience by personally matching trusted general contractors to your project, while offering expert guidance and support—at no cost to you. Renovate to live, Sweeten to thrive!
Inside the kitchen, we focused on clean lines and chose materials that fit a mid-century modern aesthetic, which I love. The subway tile, walnut flat-panel cabinetry, and light fixtures all come together for a great retro-modern look. The cutout window seat is a super coffee-drinking spot. I tried to maintain that mid-century aesthetic throughout the home with neutral paint colors, natural woods, and lighting and furniture.
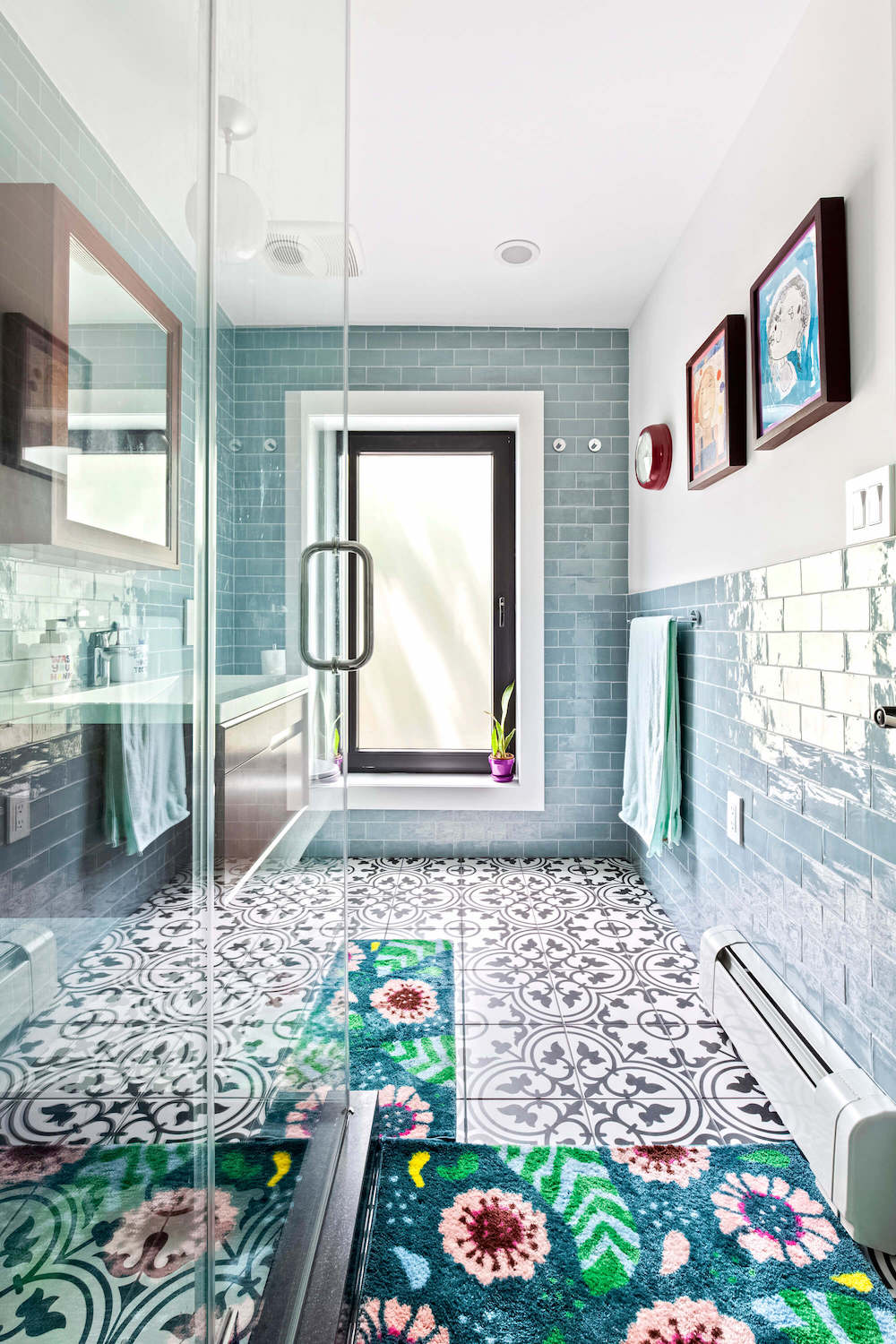
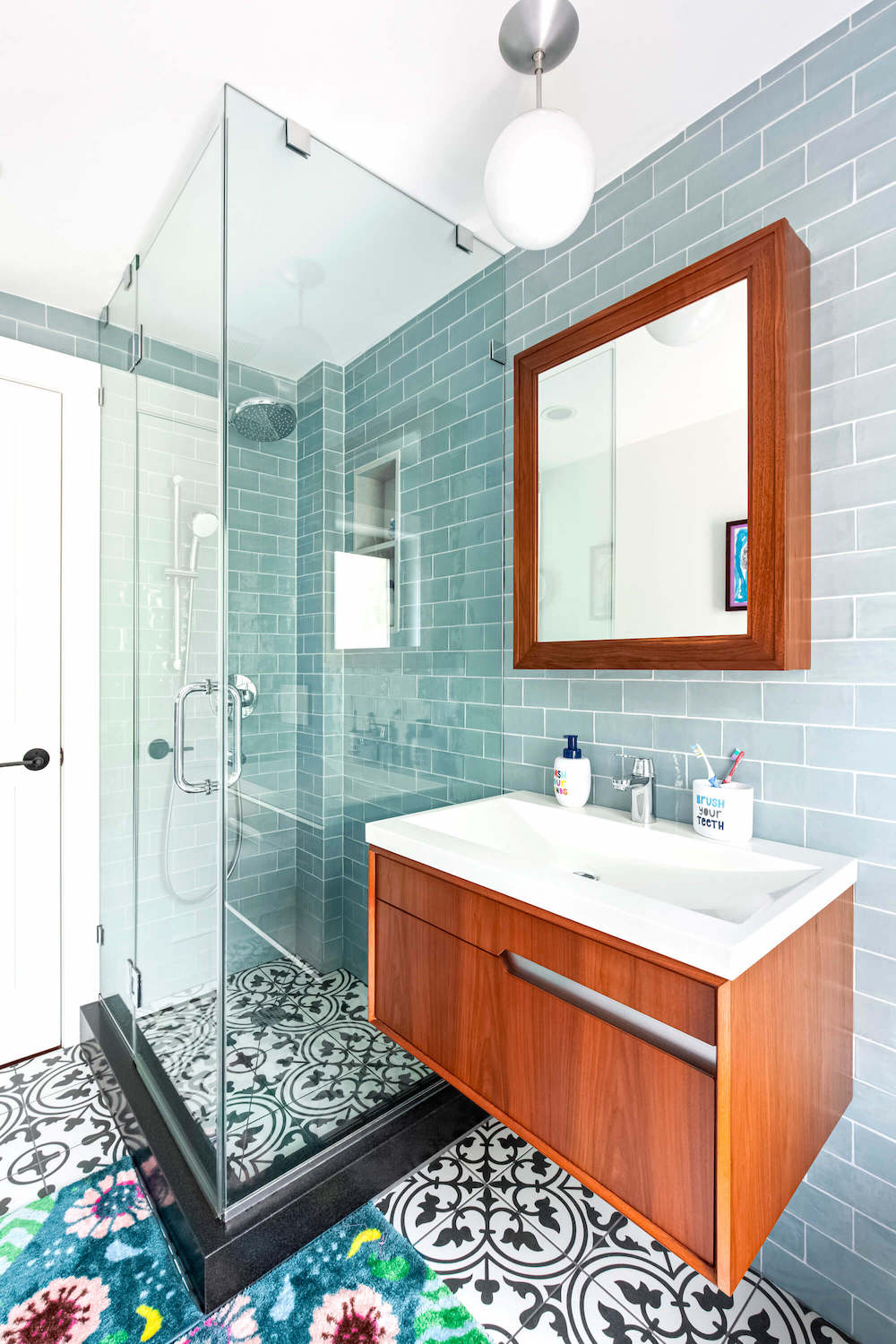
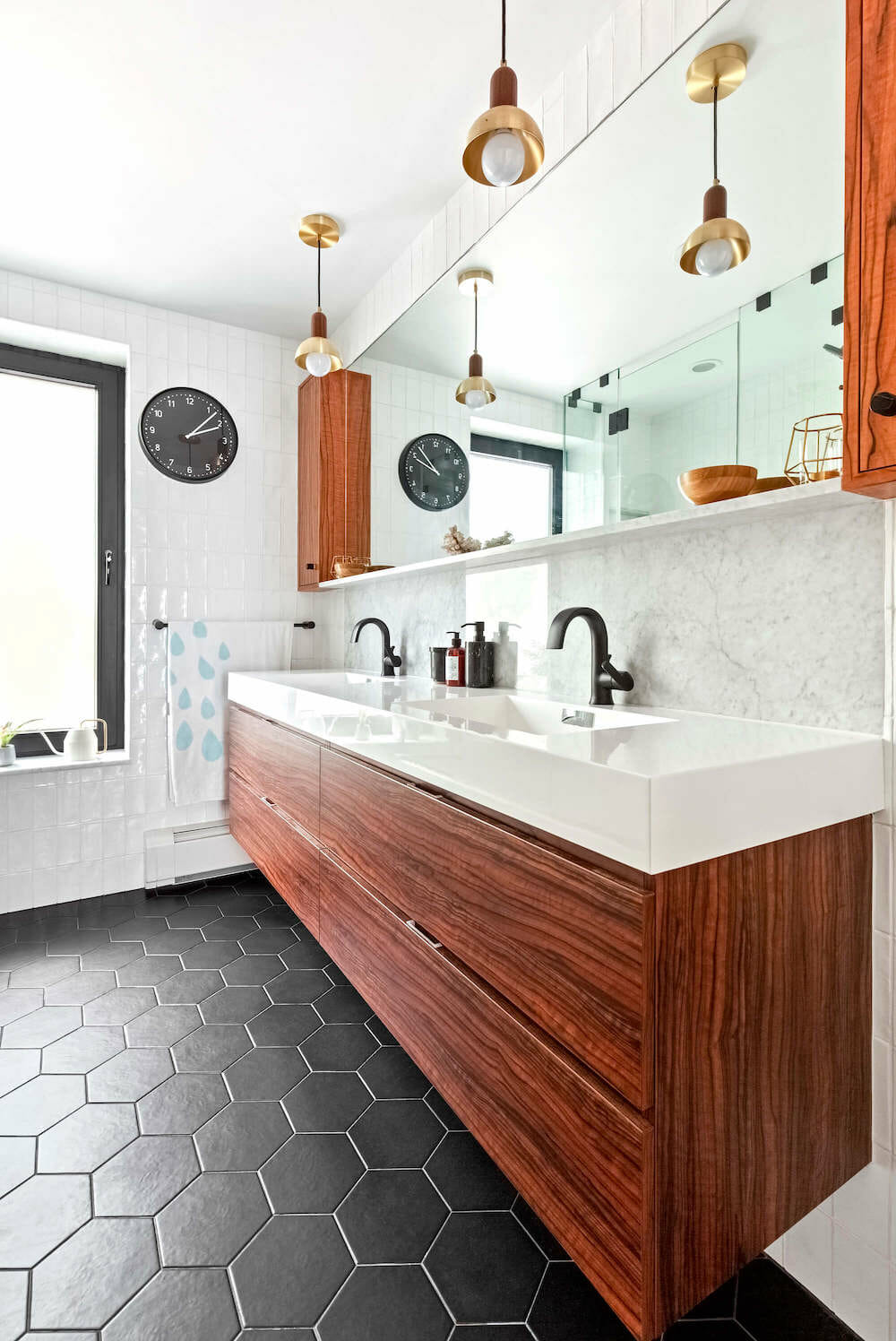
Converting the upper-level apartment
The upper floors came next. The other apartment, a second and third-floor duplex, had a large kitchen on the home’s center floor. We’d decided to convert it to a master bedroom and remodel the second-floor bathroom as a master bath. The addition of a floor-to-ceiling window at the end of the second-floor hallway, overlooking the backyard, brings in light where it used to be horrendously dark. The third floor had two separate, large bedrooms for the girls, but no bathroom. We turned one of only two storage closets in the entire home into the girls’ bathroom. This is one place, along with the first-floor bathroom, where we deviated from the mid-century aesthetic, choosing Moroccan tile for a flash of pattern.
The hidden condition of the staircase shocked us. We planned to have the stairs leading from the first floor refinished with new treads, but our Sweeten contractor in Brooklyn discovered that the 120-year-old wooden staircase was rotten. The construction team built us an entirely new staircase. The contractors gave us peace of mind that the house is stronger and safer now than it was before.
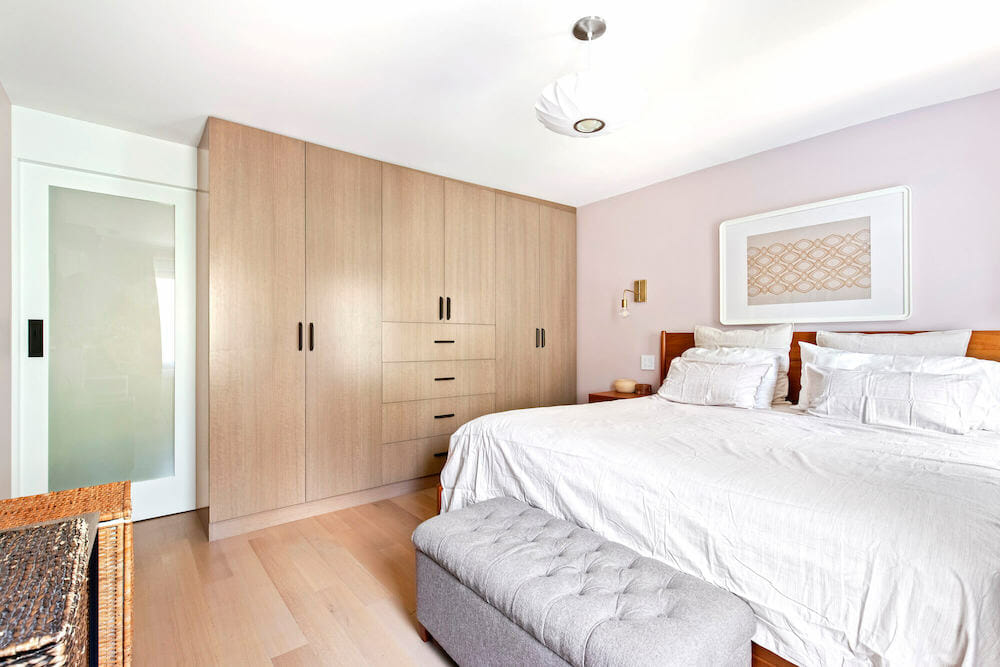
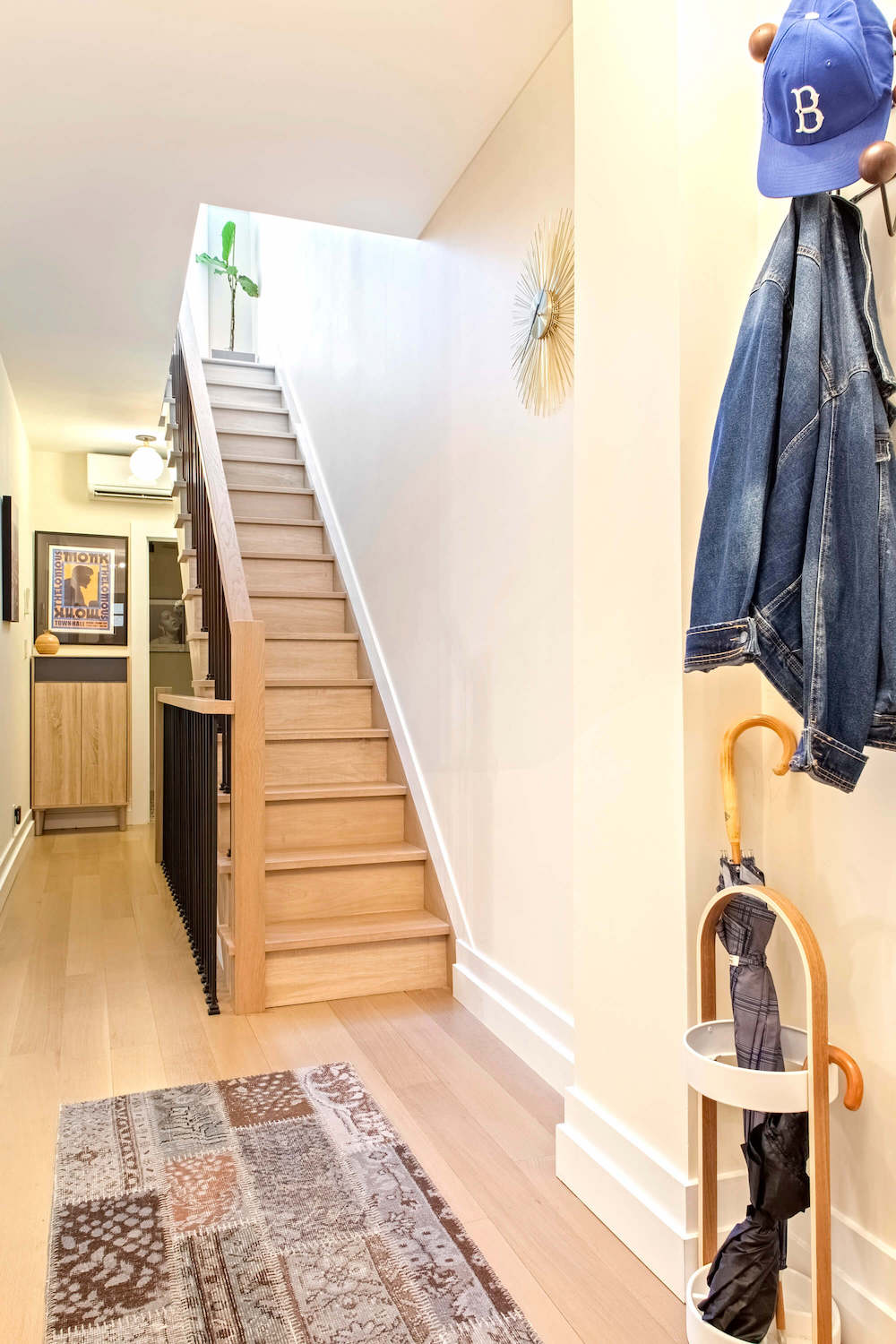
The stress and cost were worth renovating their townhome
The biggest challenge we faced was living in the home through most of the renovation. It was at times stressful, but I was fascinated, watching each stage unfold. Throughout the process, our Sweeten contractors and Sweeten were of great help.
I’ll say this: If you are renovating a 100-plus-year-old home, expect a substantial portion of your budget to go towards system upgrades like electrical, plumbing, heating, and the sewer line. After those things, plan on replacing a lot of worn-out materials—the roof, the stucco, and the windows, for starters. For an older home renovation, you’ve got to budget a much larger contingency. Our job went way over budget, partly because so many things needed to be replaced or upgraded.
In the end, we exceeded our budget, but we feel like all of the stress and uncertainty were worth the final product and long-term investment. It feels gratifying to have crossed a major item—buying and renovating a house—off our bucket list!
Thank you, Jill, Cy, and family, for sharing your new home with us!
—
When you’re ready to get started on your kitchen or home remodel, work with Sweeten to renovate with the best contractors.
Sweeten handpicks the best general contractors to match each project’s location, budget, scope, and style. Follow the blog, Sweeten Stories, for renovation ideas and inspiration and when you’re ready to renovate, start your renovation on Sweeten.
Renovation Materials
LIVING AREAS: White Oak wood flooring in Birch stain: Bona.
KITCHEN RESOURCES: Pain in Linen White: Benjamin Moore. LG Viatera White Solace countertop: Appliances Connection. Nabi Tundra ceramic backsplash tile: TileBar. Kitchen cabinets: Custom by contractor. Patton cabinet hardware: Rejuvenation. GE profile dishwasher, stove, microwave: Appliances Connection. Samsung Refrigerator: Appliances Connection. Kraus faucet and Vigo sink: Appliances Connection. Recessed lighting: ELCO. Glass doors: VEKA.
DINING AREA RESOURCES: Ceiling light fixture: West Elm.
LIVING ROOM RESOURCES: Paint in Linen White: Benjamin Moore. Light fixtures: Rejuvenation.
MASTER BEDROOM RESOURCES: Wall paint in Soft Sand: Benjamin Moore. Ceiling pendant: Design Within Reach. Built-in closet: Custom by contractor.
MASTER BATHROOM RESOURCES: Ceiling paint in Super White: Benjamin Moore. Floor tile: SomerTile. Wall tiLe: TileBar. Toto toilet: Appliances Connection. Sink/vanity: houzz.com. Moen Align shower fixtures, hardware: Appliances Connection. Faucet: Appliances Connection. Lighting: Etsy. Kohler tub: Kohler. Vanity mirror/medicine cabinet, shower glass doors: Custom by contractor.
KIDS’ BATHROOM RESOURCES: Ceiling paint in Super White: Benjamin Moore. Arte white floor tile: SomerTile. Chester Aquia wall tile: SomerTile. Hardware: Grohe. Grohe shower fixtures and faucet; DecoLav sink/vanity: Appliances Connection. Mirror: Rejuvenation. Toto Aquia toilet: Appliances Connection. Lighting: Rejuvenation.
