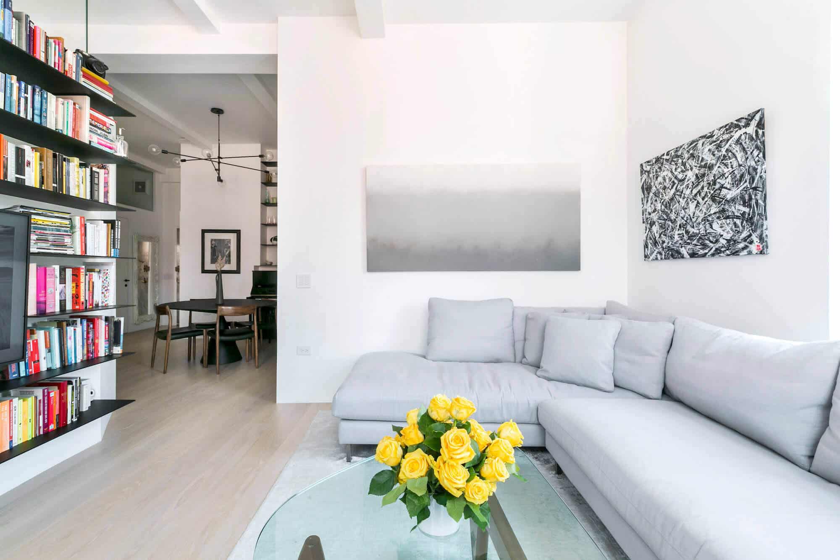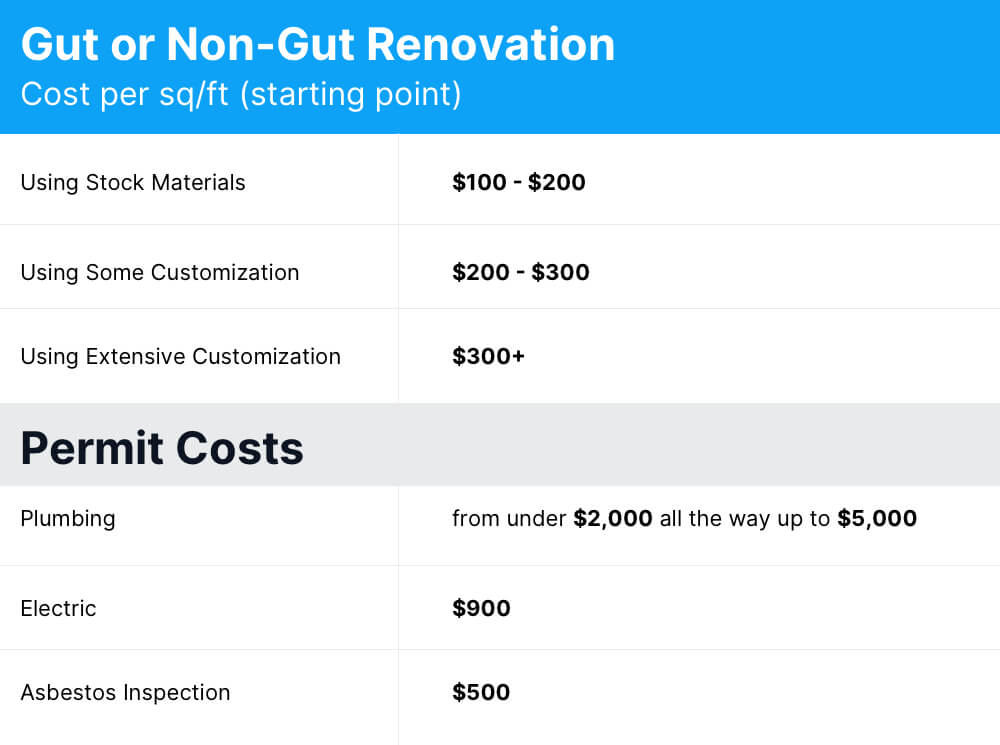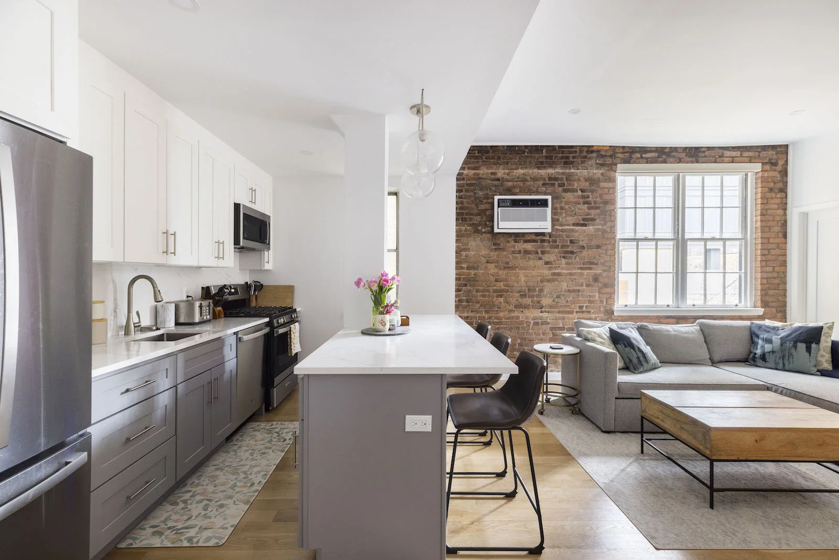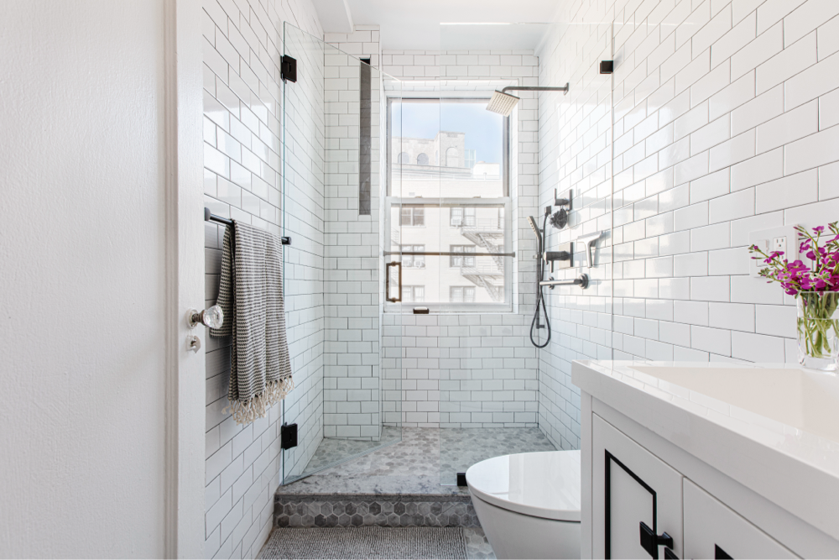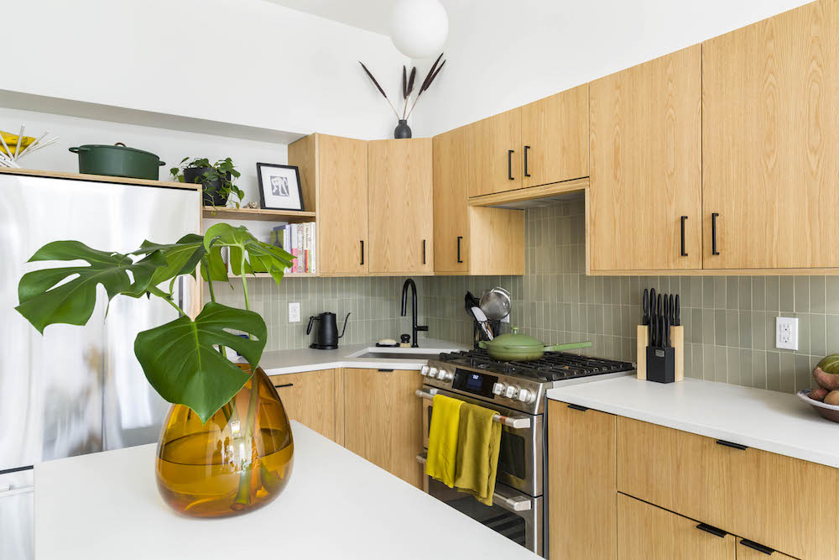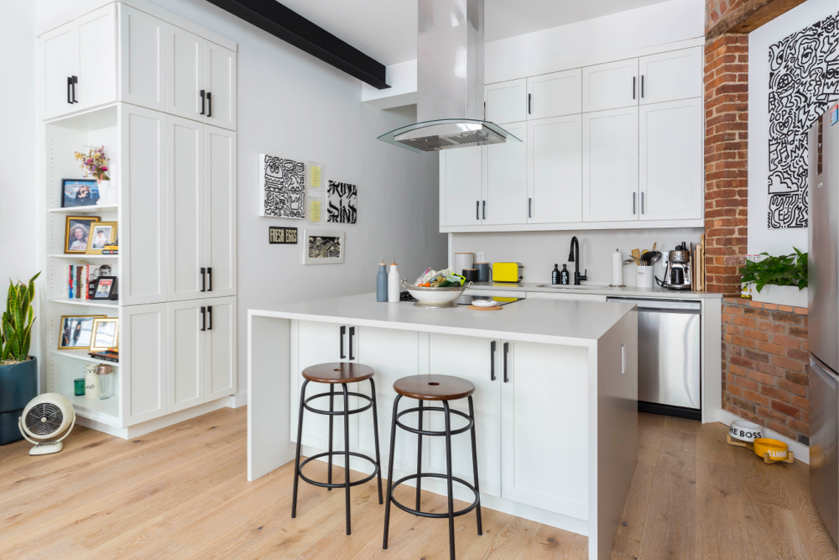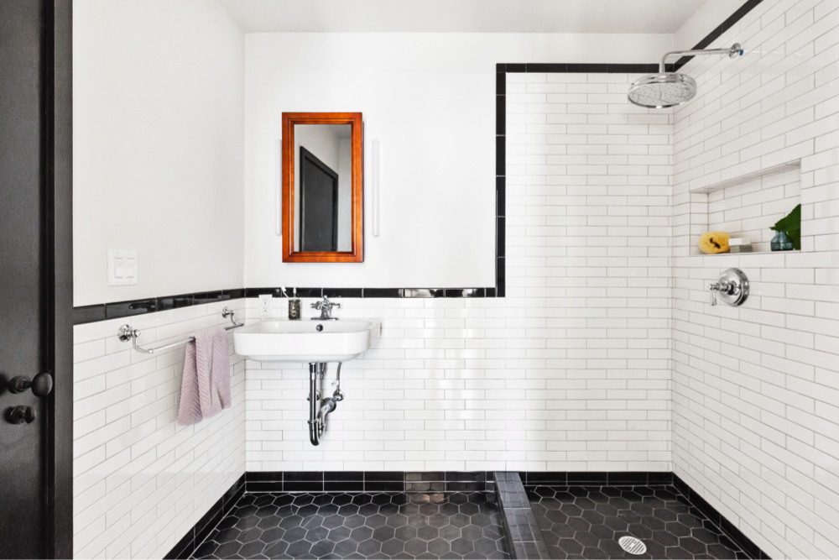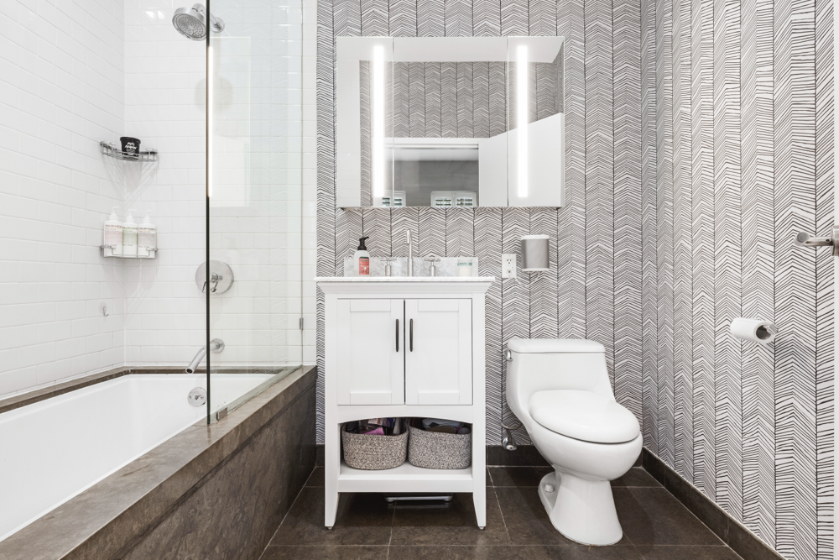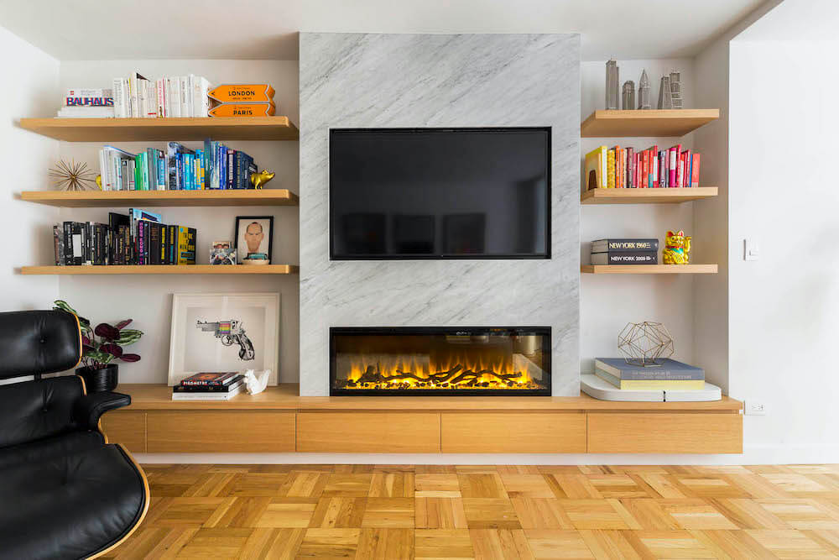How to Budget for a Full-Home Renovation in NYC
Here’s what influences full-home renovation costs in NYC — from permits and construction to hidden costs
UPDATED: Click to read our most up-to-date NYC Kitchen Remodeling Costs here and NYC Bathroom Remodeling Costs here
According to Sweeten general contractors, the typical price range for an entire home remodel in NYC is $100 to $200 per square foot (psf). This standard starting range includes both labor and materials, and represents costs averaged across both “wet” spaces, like bathrooms and kitchens, and “dry” spaces, like living rooms, bedrooms, and offices. This is because wet space remodels tend to be far more expensive per square foot, with a higher density of materials, finishes, and specialized labor (think plumbing, tiling, and more).
Here’s a more specific breakdown of typical NYC home renovation costs:
- Full-home renovation in NYC: $100—$200 psf
- Dry spaces: $30–$50 psf
- Wet spaces: Baths start at $400 psf; kitchens start at $300 psf
- Gut remodel with stock materials: $100–$200 psf
- Non-gut remodel with stock materials: $100 psf
- Gut remodel with customization: $200–$300 psf
- Non-gut remodel with customization: $200 psf
- Structural changes, extensive customization: $300 psf and up
- Plumbing permits: From $2,000–$5,000
- Electrical permits: $900
- Asbestos inspection: $500–$1,000
Scheduling tip: Don’t wait. There’s a backlog in the supply of construction materials. For homeowners interested in renovating, it’s smart to schedule and sign with a contractor to lock in your material prices. You’ll also want to book a start date on the contractor’s schedule.
The cost for a gut renovation vs. a non-gut
As you plan out your home remodel, there’s a difference in cost, process, and scope between a gut and non-gut project. In a gut renovation, interior walls are stripped down to the studs or knocked out entirely.
A gut will start at the higher end of the $100 to $200 psf range, while a renovation in which you redo the space within the existing walls will be on the lower end. For example, in a 700-square-foot, one-bedroom apartment, a renovation will come in around the $50,000 to $70,000 range, while a gut renovation will likely exceed $100,000.
The non-gut renovation may involve a new kitchen and bath, as well as refinishing flooring, replastering and painting, plus upgrades in materials and finishes. The gut renovation will include the above as well as replacing the walls and flooring, and possibly installing new piping and wiring systems and moving doorways.
Given that New York City apartments vary widely and can present unique challenges, a per-square-foot estimate is really a ballpark figure for you to get started. Here’s an overview:
Basic costs for an NYC home renovation
When estimating price per square foot, the scope of work usually includes the following:
- Basic demolition
- Framing: the skeletal, load-bearing structure to which the interior walls and other systems are attached
- Insulation and drywall
- Wiring, including outlets and switches
- Plumbing
- Heating/cooling systems
- All visible materials and fixtures in kitchens and baths (described below)
This doesn’t include appliances. Also bear in mind that the choices you make for visible materials—tile, flooring, millwork, paint, lighting fixtures, electronics, and more—can significantly affect the price of your renovation.
At the $100 to $200 psf range:
- Materials are generally prefabricated or stock items and in finishes that are available at common retail outlets.
- Cabinets in this price range are typically MDF (medium-density fiberboard).
- Tiling will run under $10 psf.
- Lighting will be standard but solid basics.
- Solid wood floors may be shorter, narrower planks made of less expensive woods.
- The work will be careful, clean, and well-installed at this level with higher quality labor and skillsets at the upper end of the range.
At $200 to $300 psf range:
- Some customization on details such as joints, millwork, and hardware
- Cabinets are custom or semi-custom and can include built-ins.
- Countertops in natural stone or high-quality manufactured materials.
- Solid, wide-planked hardwood flooring
- Projects at this price point are not usually gut renovations, but rather remodels that focus on the space within the existing walls.
One thing to note: While Sweeten contractors attempt to explore all avenues to stay competitive, it is an industry that is affected by trade. The prices you’re quoted at any given time may not be the same six months or a year from now. Prices on labor and materials fluctuate and this will be reflected in your overall quote.
What you’ll get for $300 per square foot and higher:
- $300 psf or above will usually pay for layout changes or structural work, such as combining apartments.
- Moving walls, adding staircases, shifting gas and plumbing, and electrical rewiring all contribute to a higher per-square-foot cost, as well as add to the behind-the-scenes expenditures (more on that below).
- Since pricing for kitchens and baths runs higher than other rooms, more of those equal a higher price per square foot. For example, renovating a 1,000-square-foot apartment that has three bathrooms will be more expensive than an apartment of the same size with just one bathroom.
At this level and beyond, you can expect to see more extensive customization, fine finishes, and luxurious materials. This includes handmade tile, exotic wood grains, natural stone, and custom millwork details that complement the home’s architecture. You might also see custom door casements and extensive lighting details.
1. Design
Depending on your general contractor and your level of involvement in the project, you may also want or need professional design services.
- You may need an architect. Architect approvals are required any time you make changes to the structure or to plumbing or gas lines. Many Sweeten general contractors in NYC can refer architects for your project.
- You may consider a design/build firm, which combines design and construction services within one fee and contract.
2. Building and city requirements
If you live in a co-op or condo building, you’ll likely need to submit your plans drawn by an architect to your building’s board. Co-ops are generally stricter about renovations than condo buildings, though many condos are now adopting more stringent rules as well. Buildings may also have minimum requirements for construction insurance.
Some alteration agreements require a security deposit to cover potential damage. They may also include the fees incurred by the condo or co-op board to review and approve your plan. You may find that contractors who can afford to work in buildings with more extensive specifications have higher rates in order to meet higher insurance requirements.
Renovate to live, Sweeten to thrive!
Sweeten brings homeowners an exceptional renovation experience by personally matching trusted general contractors to your project, while offering expert guidance and support—at no cost to you.
The NYC Department of Buildings requires that you obtain permits and inspections for many types of construction work, including plumbing, electrical, and structural. Permits can add up. An electrical permit can run close to $900, plumbing permits can cost from under $2,000 to $5,000, and an asbestos inspection can be $500.
3. Demolition and site prep
Depending on the state of the original space, you may need to do extensive preparatory work after demolition and before installation. Older apartments will almost always require stripping, leveling, and plastering. Uneven floors and walls must be leveled before cabinets can be hung, doors framed, or tiling installed. These costs are determined by the general contractor once they have a chance to examine your space.
4. Behind-the-scenes costs
Sweeten general contractors are seeing wood materials as the main increase in costs. “These material costs have increased approximately 3x the amounts, from what we have seen,” said an NYC Sweeten contractor. “These, in turn, relate to higher costs for plywood subfloors, kitchen cabinets, and other woodwork-related projects.”
Compared to costs for the “visible” parts of your renovation, pricing for the “unseen” costs can be difficult to anticipate. While labor is a clear one, keep in mind that different forms of labor can be priced very differently. Wiring and plumbing work, for example, tend to be expensive. And over the past year, master plumbers and electricians have seen costs go up, “primarily due to the safety measures and certifications that have been imposed on these trades by the Department of Buildings,” said Sweeten NYC general contractor Aaron.
Plumbing generally runs between $1,500 to $2,000 per fixture in New York City. So, prepare for at least $5,000 for a licensed plumber to run new lines for a sink, toilet, and bathtub. Skim coating, a technique that smoothes a wall, hiding all imperfections, is the most expensive type of labor. In some cases, it can be more affordable to tear down old walls and put up new drywall.
Consider that from the contractor’s perspective, “labor” on the budget proposal may include not only the hourly rate they pay their workers, but also insurance, license, and other overhead fees that keep their business running. (Contractors typically take home 10-15% profit. For example, if they do $2 million worth of business this year, they are netting about $200k.) Insurances and other costs of running a business increase year over year, and while the costs are not passed 1:1 to the client, contractors must raise prices to maintain operations. Some show a specific line on the budget for profit/overhead, while others build it into other budget lines.
Tips on how to budget your NYC home renovation
Once you’ve accounted for each line item in your budget, allocate an additional 10 to 15 percent as a cushion. Projects can run over budget as a result of unforeseen circumstances, so it’s good to err on the safe side.
Many factors go into the per-square-foot estimates. Trying to come up with a plan to match your budget? Here are some tips from contractors and renovating homeowners:
Mix high and low. This refers to materials, which should be selected for maximum impact. You may choose a handmade tile for the kitchen backsplash while sticking to an off-the-shelf option for the second bath. Make a custom statement where it will really get noticed, and use standard materials where it won’t.
Don’t skimp on plumbing and electrical infrastructure. Although these aspects probably won’t get you many compliments at a dinner party, you still need licensed and qualified experts for these jobs. If you don’t, there may be expensive problems to deal with in the long run.
Focus on kitchens and baths. Spend your money here! A kitchen upgrade and a refreshed bathroom have the most resale value impact.
Consult experts upfront. If you are inclined to hire an architect or designer for a major transformation, get them on board early. This can save money by mapping out a clear plan, helping you avoid costly changes mid-stream. Set aside 15 to 20 percent of your budget for this professional. In general, hiring licensed professionals early is a cost-effective way to prevent insurance headaches later on by using their expertise to avoid mistakes that can lead to delays.
When you’re ready to get started on your home remodel, work with Sweeten to renovate with the best contractors in NYC.
Not sure how to start your renovation? Click here for Sweeten’s six steps on planning your remodel and how to find a vetted general contractor.
—
Sweeten handpicks the best general contractors to match each project’s location, budget, scope, and style. Follow the blog, Sweeten Stories, for renovation ideas and inspiration and when you’re ready to renovate, start your renovation on Sweeten.
Frequently asked questions
An average full-home renovation in NYC will cost between $100-200 per square foot. A gut renovation will start at the higher end of the $100-$200 psf range. “Wet spaces” with plumbing have higher gut costs: kitchens will cost, on average, $300 per square foot, and bathrooms, $400 psf. Gut renovating dry spaces without plumbing will cost between $30–$50 psf.
The visible parts of a bathroom—tile, sinks, vanities, tubs/showers—will directly impact end costs, as will the type of work being done (gut renovation vs. rip-and-replace.) In New York City, a budget remodel of a bathroom will start at $600 psf; or $21,000 for a 35 square-foot space. Mid-grade bathrooms start at $700 psf, or $24,500 for a 35 square-foot space. High-end remodels will start at $850 psf, or $68,000 for an 80 square-foot space.
Kitchen and bathroom renovations have the most resale value in NYC homes. Even doing a more budget-friendly “rip-and-replace” renovation (where old appliances and cabinets are swapped out for new ones, with no changes made to the room layout,) can lead to returns when selling in the competitive NYC housing market.
